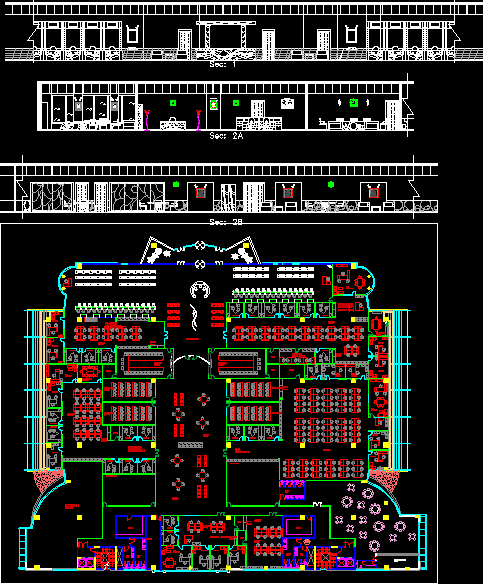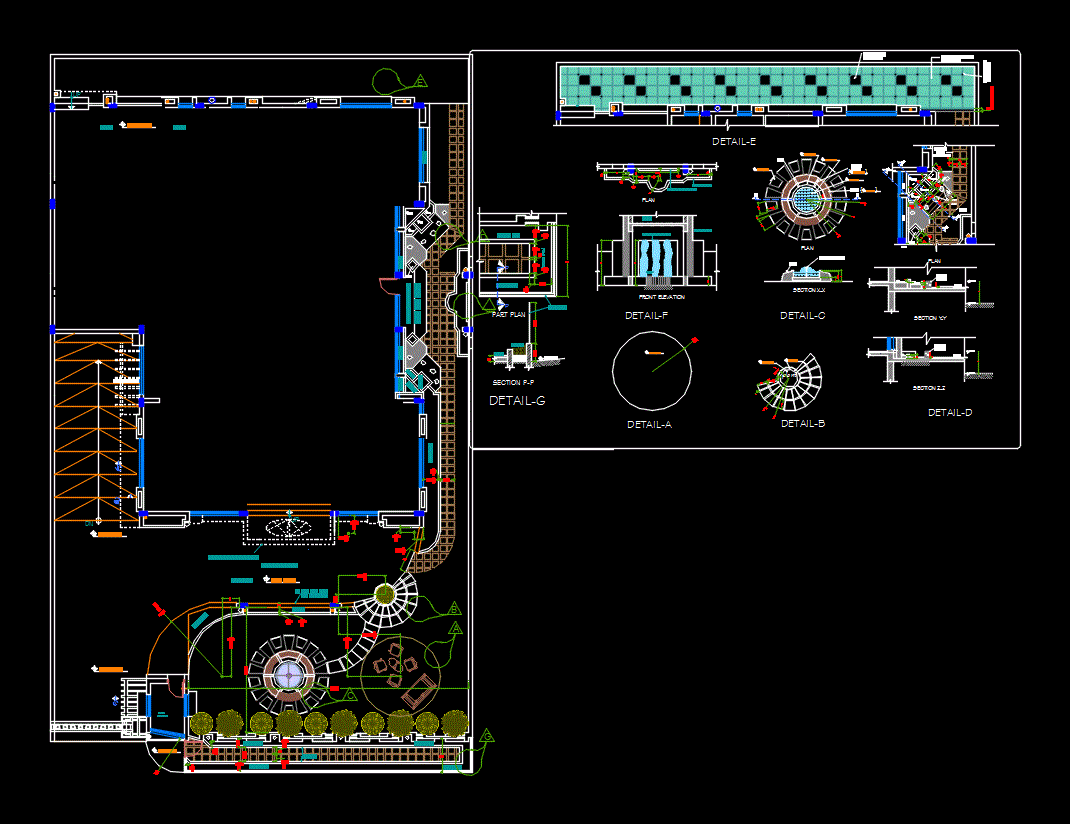City Palace DWG Elevation for AutoCAD

Location; plants; courts;elevations facades.
Drawing labels, details, and other text information extracted from the CAD file (Translated from Spanish):
gallery, hall, warehouse, deposit, ladies locker room, men wardrobe, first floor construction projection, existing construction, office, sshh, cafeteria, civil registry, hall, entrance, library, virtual, paperwork, documentary, information panels, meeting room , institutional, concierge, empty, rehearsal room, theater, management, advisory, city hall, anteroom, general, solicitor, municipal, town hall, office, balcony, projection construction of the first floor, polished concrete floor, orchestra pit, stage, screen glass, ss.hh., submanagement, booth, construction board, project new work, cut a – a, orchestra pit with, hydraulic platform, metal structure, traditional clay tiles, storm drainage channel, b – b cut, zaguan, location in the city., location in the block., j r. b e l l d o, portal constitution, municipal portal, portal independence, portal union, jr. Lima, jr. callao, jr. san martin, jr. garcilazo de la vega, jr. cuzco, jr. arequipa, jr. assembly, cathedral, integral blueprint, portal, free area, project, area of land:, built areas, basement, first level, mezzanine, second level, total, passage, third level, projection of the basement, dep., multipurpose room , pluvial channel, mezzanine, z z cut, sub – station, metal beam, wooden ceiling, multiple uses, x – x section, swing door, first floor construction projection, w – w section, existing stone , channel projection, retaining wall, regular slab stone, existing, stone wall, mirror, cut and – and, archaeological elements, exhibition of, informative panel, wall of, containment, lighting, stone channel, sh, men, women , gray terrazzo, pipeline, archeology, mezzanine projection, ceiling projection, theater mezzanine, municipal theater, booth, officials, hall, aldermen, secretary, wooden bench, gardener, institutional office, exit, emergency, room, projection, ventilation shaft n, location of the developed sector, box vain, doors, windows, cod, anch., high, leaves, cant, alfeiz, mater, mad, glass t., —-, file, swinging doors, v. temp., v. simpl., jr. cusco, metal railing, window type, vitrovent, stone veneer, metal beam, wooden beam, multiples, room of uses, main facade, court c – c, perimeter, acoustic ceiling, construction, new construction, existing construction towards the plaza mayor, iii, xii, viii, vii, jr. three masks, municipal portal – main square, elevation towards the main square, current state of the conunto, elevation towards jr. cusco, tempered glass, colorless, gray slab, new floor, change floor, irregular slab by, tile, structure of pair and knuckle, ceiling with plaster, adjoining construction, east side, polygonal marble, keep floor
Raw text data extracted from CAD file:
| Language | Spanish |
| Drawing Type | Elevation |
| Category | Office |
| Additional Screenshots | |
| File Type | dwg |
| Materials | Concrete, Glass, Wood, Other |
| Measurement Units | Metric |
| Footprint Area | |
| Building Features | Garden / Park |
| Tags | autocad, banco, bank, bureau, buro, bürogebäude, business center, centre d'affaires, centro de negócios, city, DWG, elevation, escritório, facades, immeuble de bureaux, la banque, location, office, office building, palace, plants, prédio de escritórios, town |







