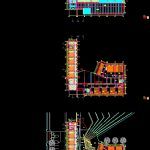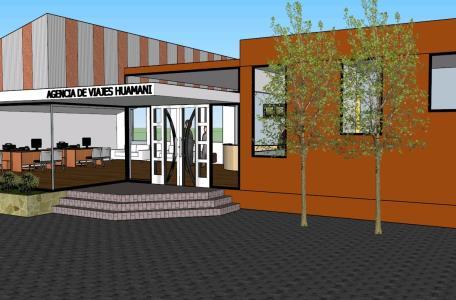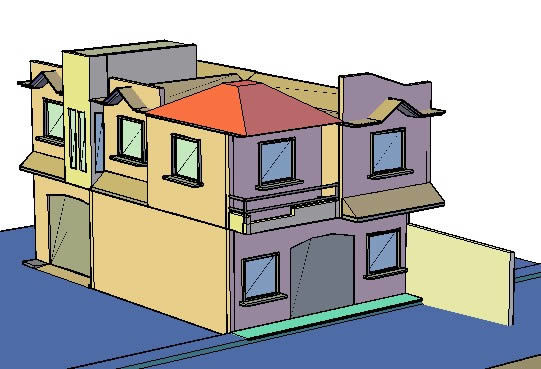City University–Architectural Plans DWG Plan for AutoCAD

Layout, floorplans of a University: faculties, classrooms, administration offices, campus, etc.
Drawing labels, details, and other text information extracted from the CAD file (Translated from Spanish):
color, pen nº, pencils to plot, width, wall to conserve, wall to build, area to expand, wall to be demolished, legend, g.c.i., limp., room, rack., boards, sh. men, classroom, hall, sh men, runner, light coverage projection to build, existing metal joists projection, existing light coverage projection, metal joists projection to build, warehouse, attic, tank, lightweight polycarbonate cover to build, lightweight polycarbonate cover existing, empty hall, porcellanato, rack, rain gutter, ridge, proy. rain gutter, downspout drop, rain collector drop, proj. drop of rain collector, drywall, gci, library, property, limit, office room, wooden partitions, square amphitheater, cistern, room, pumps, laboratory, science, photography, audiovisual, sh. women, cafeteria, kitchen, served, auditorium, closet, stage, procedure, documentary, box, director, headquarters, terrace, foyer, drywall wall, wooden partition, north avoidance road, slab, pto. of turn, adoquin, cement, dep., remove carpentry and modify dimensions according to box of bays, gardening, cto., kit., intersection of axis and axis, room, admission, entrance square, channel, slope, s.h. women, computer lab, rack and, existing concrete podium, exit, entrance
Raw text data extracted from CAD file:
| Language | Spanish |
| Drawing Type | Plan |
| Category | Schools |
| Additional Screenshots |
 |
| File Type | dwg |
| Materials | Concrete, Wood, Other |
| Measurement Units | Metric |
| Footprint Area | |
| Building Features | Garden / Park |
| Tags | administration, autocad, campus, city, classrooms, College, DWG, floorplans, layout, library, offices, plan, plans, school, university |








