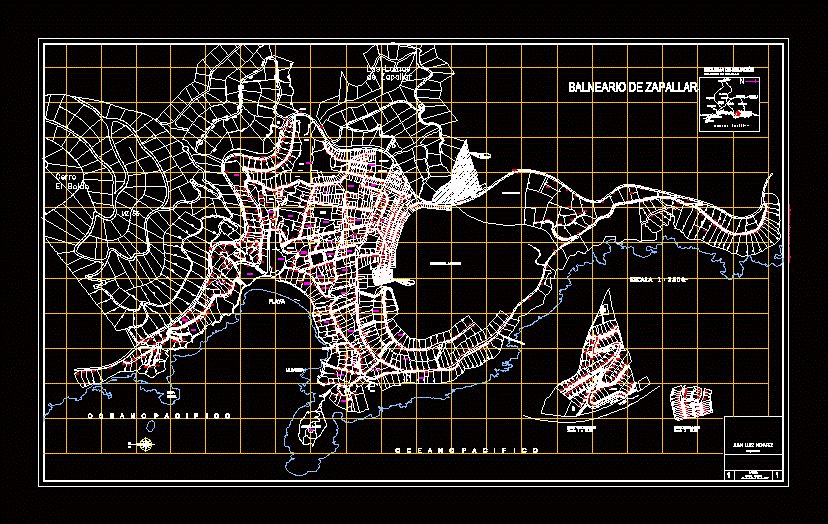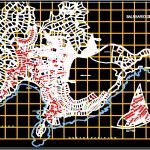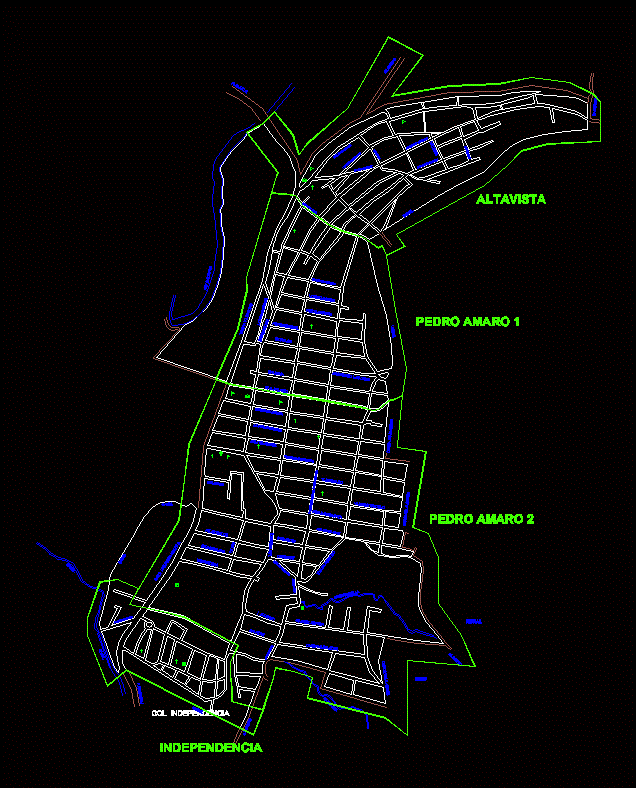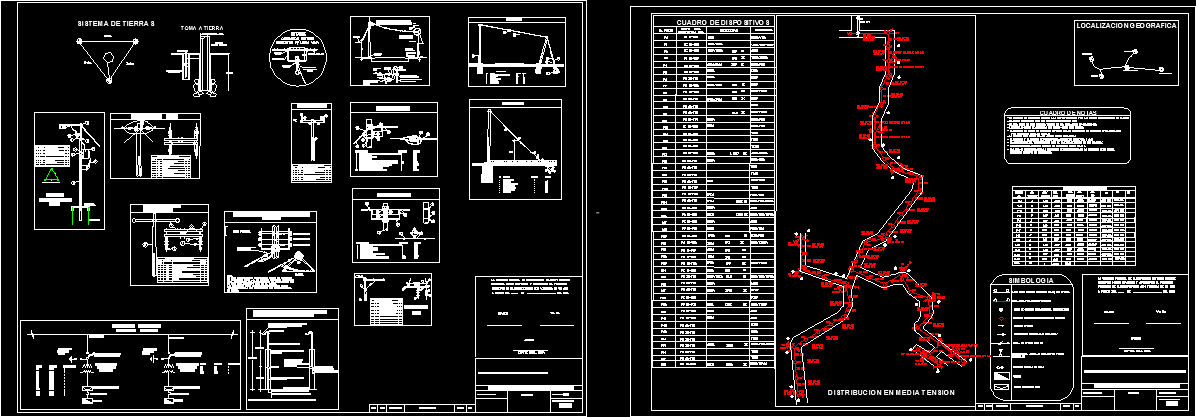City Zapallar DWG Block for AutoCAD
ADVERTISEMENT

ADVERTISEMENT
City Plancheta V region of Chile Zapallar
Drawing labels, details, and other text information extracted from the CAD file:
unregistered version, juan luis menares
Raw text data extracted from CAD file:
| Language | English |
| Drawing Type | Block |
| Category | City Plans |
| Additional Screenshots |
 |
| File Type | dwg |
| Materials | |
| Measurement Units | |
| Footprint Area | |
| Building Features | |
| Tags | autocad, beabsicht, block, borough level, chile, city, DWG, political map, politische landkarte, proposed urban, region, road design, stadtplanung, straßenplanung, urban design, urban plan, zoning |








