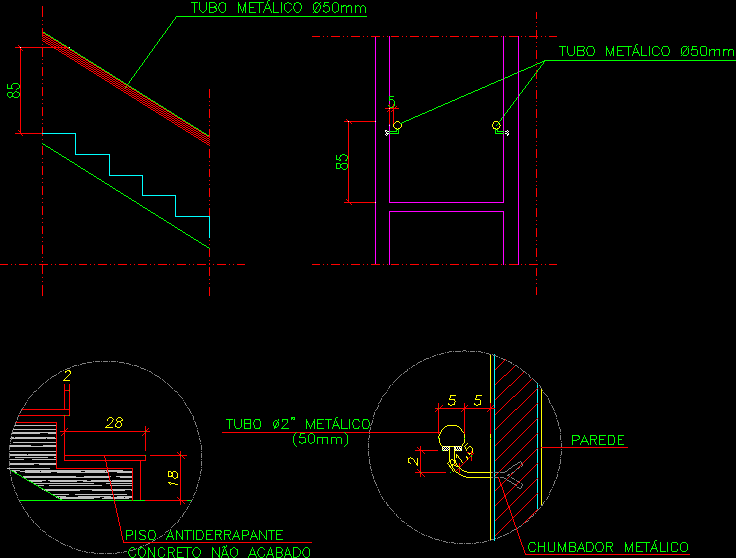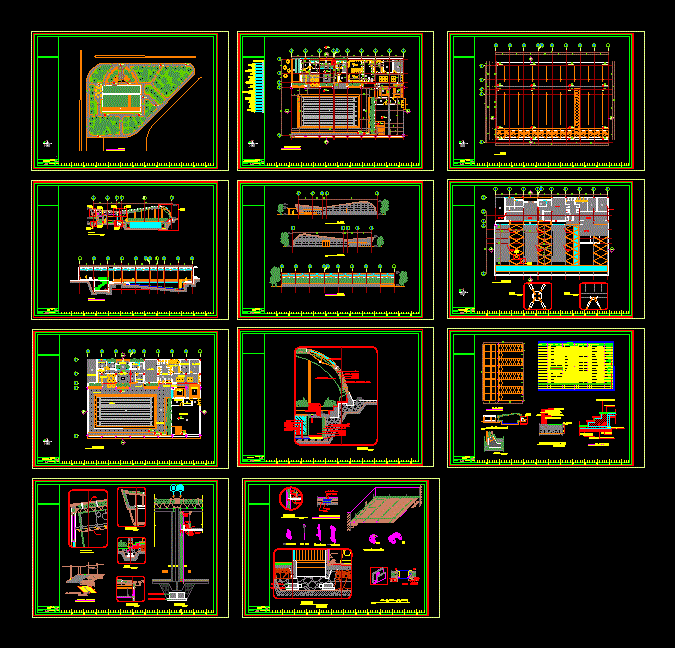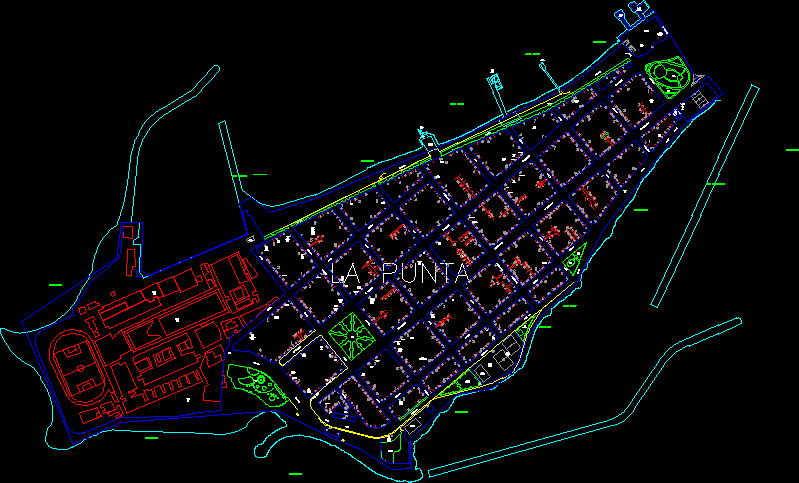Civic Center And Town Hall DWG Block for AutoCAD

Civic Center and Town Hall – Architectural Plants – Concerning architecture students
Drawing labels, details, and other text information extracted from the CAD file (Translated from Spanish):
kitchenette, of the lakes, future, pto.natales, pto.williams, navarino, pcis, lennox, new, plant level siting, hall entrance, oirs, goal, floor level, escape to auditorium, tourism, meeting room, kitchenette, cleaning supplies, office councilors, offices of community organizations, community organizations, transit direction, p.arenas, chacalluta, arica, rro, the taboos, population francisco montecinos, tarapaca, avda.republica, victoria avenue, morro de arica, Santiago, valapraiso, conception, parachute, avda.republica, ss.hh, from the director, villa alonso de ercilla, reforestation area, lift people, age care, cleaning supplies, office councilors, ss.hh, community organizations, reforestation area, ss.hh, office councilors, empty on the entrance hall, meeting room, dideco, social assistant, work direction, ss.hh, from the director, environment, permissions, lift people, ss.hh, dpto. work management, ss.hh, social work manager, director dideco, service environment, Department, empty about income, entry, dpto. work management, cellar, first aid, kitchenette, ss.hh, Head of Department, bridge program, meeting room, floor level, civic ceremonies, auditorium, pedestrian walk, exhibition samples, pedestrian walk, recreational walk, pedestrian walk, beautiful view, meeting room, ss.hh, director secplac, of projects, lift people, ss.hh, chief of staff, ss.hh, municipal administrator, municipal secretary, office mayor, cellar, kitchenette, ss.hh, legal advice, meeting room, management of communal planning secretary, audiovisual control, secretary clerk, ss.hh, legal advice, senior human resources director, boss section, rents acquisitions, ss.hh, lift people, ss.hh, Secretary, director, finance, empty about being, senior human resource director, cellar, kitchenette, ss.hh, operational audit, meeting room, floor level, local police court, to be, council room, archive, accounting, hall entrance, oirs, goal, escape to auditorium, tourism, meeting room, kitchenette, cleaning supplies, office councilors, offices of community organizations, community organizations, transit direction, ss.hh, from the director, lift people, age care, cleaning supplies, office councilors, ss.hh, community organizations, ss.hh, office councilors, entry, civic ceremonies, auditorium, exhibition samples, pedestrian walk, floor level, scale plants, civic ceremonies, auditorium, exhibition samples, pedestrian walk, civic ceremonies, auditorium, exhibition samples, pedestrian walk, civic ceremonies, auditorium, exhibition samples, pedestrian walk, balcony, office councilors, total level, total level, total level, total level, surface level, architectural org plant. transit direction
Raw text data extracted from CAD file:
| Language | Spanish |
| Drawing Type | Block |
| Category | City Plans |
| Additional Screenshots |
 |
| File Type | dwg |
| Materials | |
| Measurement Units | |
| Footprint Area | |
| Building Features | Car Parking Lot |
| Tags | architectural, architecture, autocad, beabsicht, block, borough level, center, civic, DWG, hall, plants, political map, politische landkarte, proposed urban, road design, stadtplanung, straßenplanung, students, town, urban design, urban plan, zoning |








