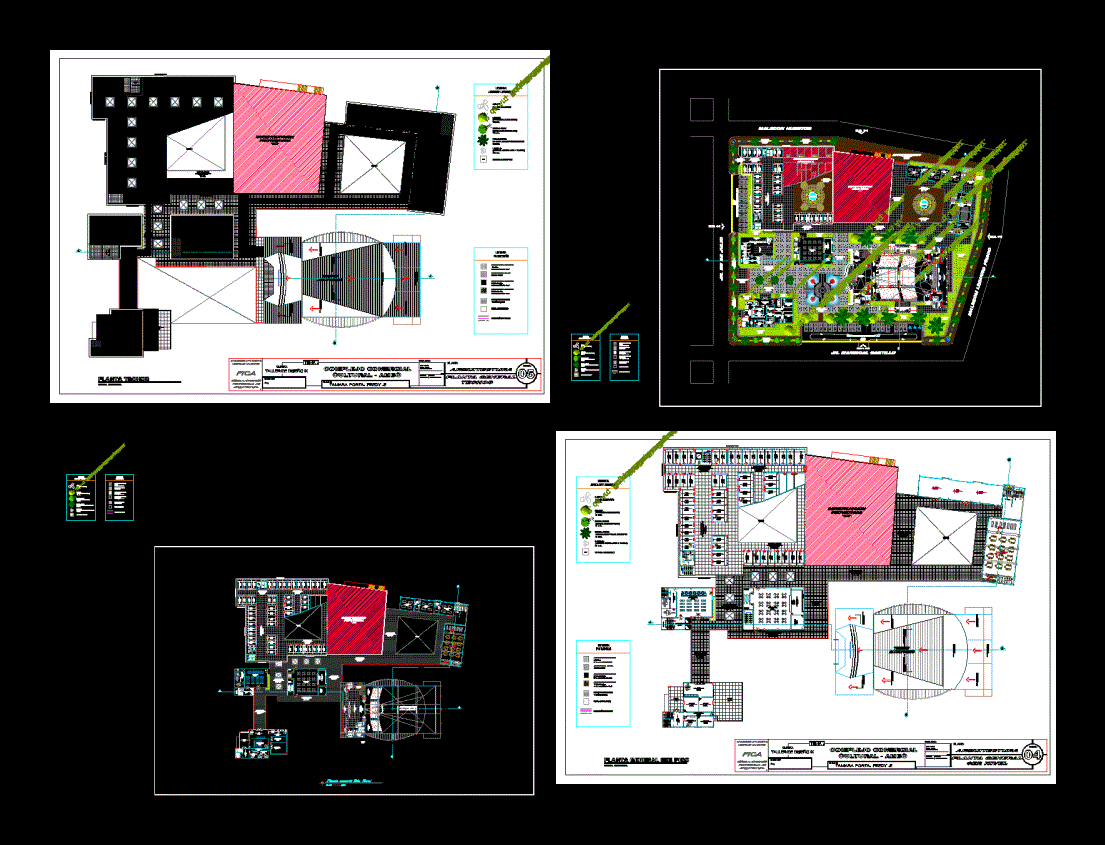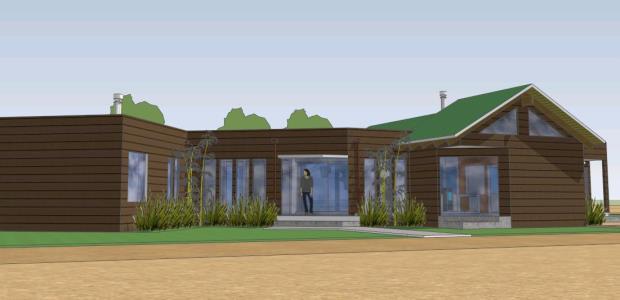Civic Center In Chacos 3D DWG Full Project for AutoCAD

This project aims to provide the town of clearings of a civic center to work there the new location of the town of Chaco – the project is focused to develop life of the local municipal office has all necessary for Llosa trabajadoresy authorities provide an efficient service and the community offices spread over four levels on the second level of town hall offices and City Council the rest are distributed in the other levels, the facade evokes a colonial style mixed with modern and typical elements area, and includes 3D views of the facade and some interior parts of the town hall, also reported a site-view is the building with the surrounding environment
Drawing labels, details, and other text information extracted from the CAD file (Translated from Spanish):
receptive space, ss.hh, museum, lobby, finished floor: vinyl, finished floor: stamped concrete, s.h. ladies, s.h. gentlemen, of. governor, of. mothers club, of. mayor, of. brotherhood of chacos, circulation, star – wait, recep.-reports, distribution hall, balcony, stage, finished floor: carpet cololr: dark red, s.u.m., cto. serv., ante-room, governor, mayor, mini-museum, hab. double, hab. marriage, broker, hab. simple, section aa, section bb, main frontal elevation, ceiling projection, roof projection, indicated, scale:, drawing:, date:, sheet:, draft:, civic center community of Chacos, community of Chacos, owner:, location:, contains:, anthony, architectural floor, architectural section
Raw text data extracted from CAD file:
| Language | Spanish |
| Drawing Type | Full Project |
| Category | City Plans |
| Additional Screenshots |
 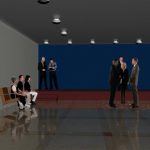 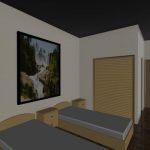 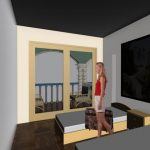       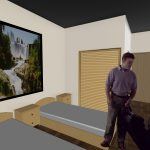 |
| File Type | dwg |
| Materials | Concrete, Other |
| Measurement Units | Metric |
| Footprint Area | |
| Building Features | |
| Tags | autocad, center, city hall, civic, civic center, community center, DWG, full, location, municipality, Project, provide, town, work |



