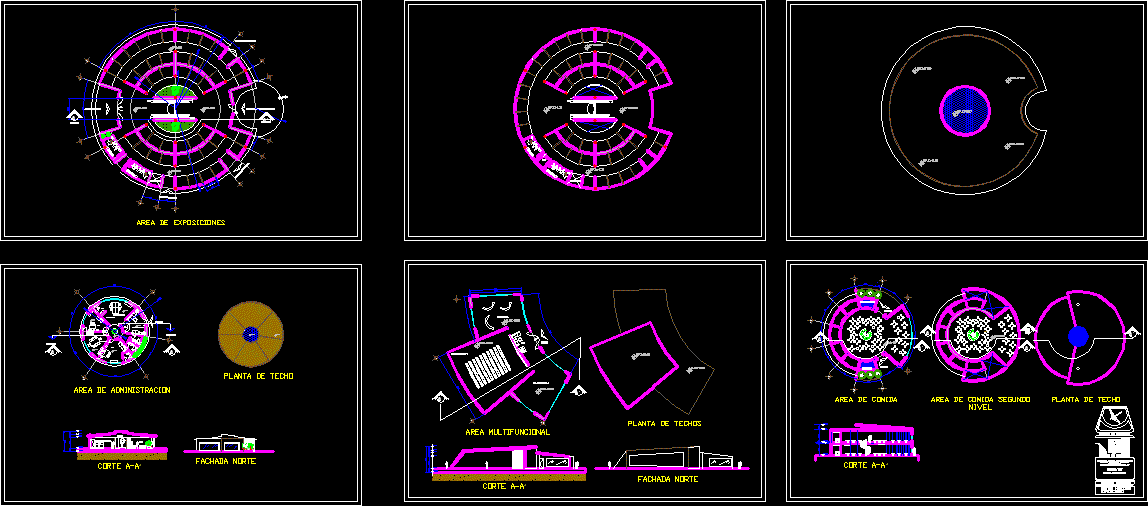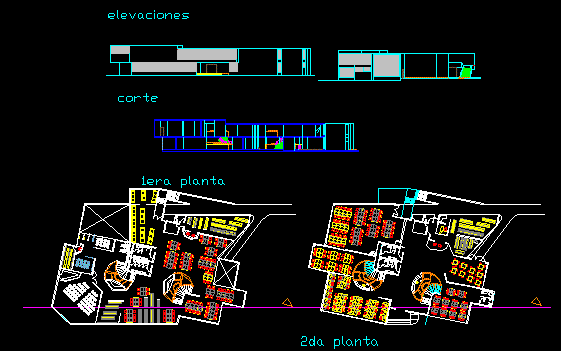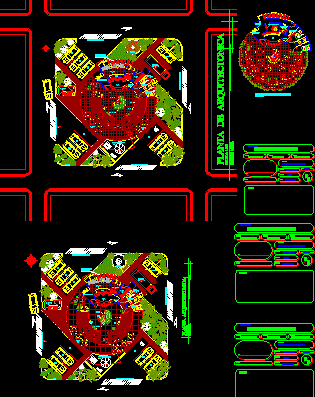Civic Center DWG Elevation for AutoCAD
ADVERTISEMENT
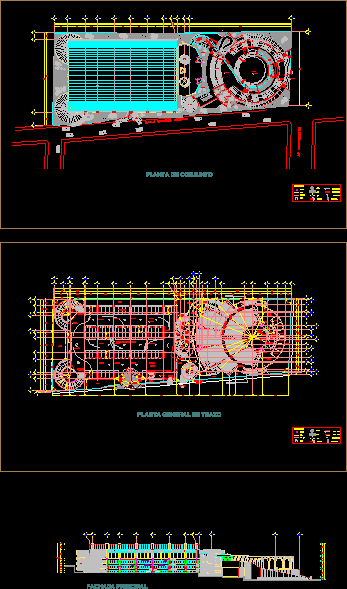
ADVERTISEMENT
Civic Center – Plants Elevations
Drawing labels, details, and other text information extracted from the CAD file (Translated from Spanish):
axis, indicates access, column, door, axis line, wall, symbology., access, car, tree, indicates ground level, human figure, indicates change of level, indicates level in elevation, garden, comes from the level, circulation, warehouse, up to the booth, control, large, up, emergency, exit from, garrison, room, saved, multiple uses, comes from room, emergency exit, low, women, toilets, large drawers, empty of the pipeline, ramp, empty, s. h., sm, workshop, proscenium, rehearsal area, up to, dressing rooms, stage, empty double height, slab projection, center of stroke, general plan of stroke, plant set, covered, dome, planter, waterfall, mirror , water, square, exit, arches, main facade, access floor.
Raw text data extracted from CAD file:
| Language | Spanish |
| Drawing Type | Elevation |
| Category | Office |
| Additional Screenshots |
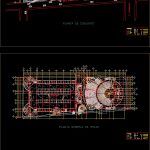 |
| File Type | dwg |
| Materials | Other |
| Measurement Units | Metric |
| Footprint Area | |
| Building Features | Garden / Park |
| Tags | autocad, banco, bank, bureau, buro, bürogebäude, business center, center, centre d'affaires, centro de negócios, civic, DWG, elevation, elevations, escritório, immeuble de bureaux, la banque, office, office building, plants, prédio de escritórios |



