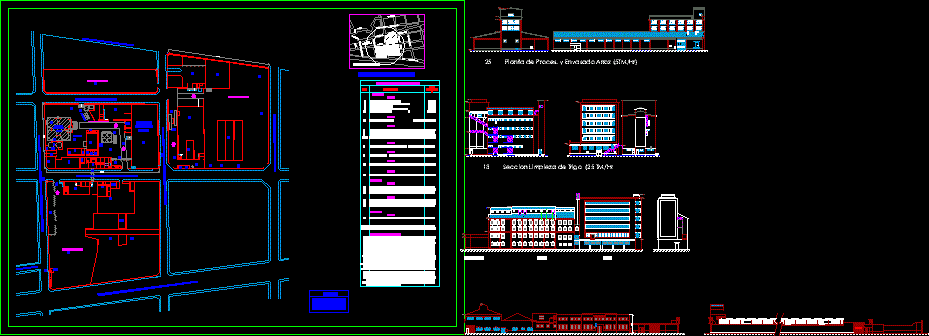Civic Center DWG Section for AutoCAD
ADVERTISEMENT

ADVERTISEMENT
Centro civico -Planta de Conferencias- sala de lecturas – y enseñanza – Seccion y planta de estructuras incluida; Civic Center with conference , teaching and reading rooms. Section and structural plants included.
Drawing labels, details, and other text information extracted from the CAD file (Translated from Spanish):
ground floor, foundation slab, termoarcilla wall, the wall is repeated in the lower floor, and on the foundation, forged cover, stake out, section, wooden beam, sleeper, concrete band, plant, classroom, classroom, library, literature, vestibulo, wardrobe, cleaning, men toilet, women toilet, toilet babies, handicapped toilet, entrance, finished floor level, basement floor, study, living room, dressing room, kitchen, bathroom, laundry, hallway, storage room, built surfaces:
Raw text data extracted from CAD file:
| Language | Spanish |
| Drawing Type | Section |
| Category | Cultural Centers & Museums |
| Additional Screenshots |
 |
| File Type | dwg |
| Materials | Concrete, Wood, Other |
| Measurement Units | Metric |
| Footprint Area | |
| Building Features | |
| Tags | autocad, center, centro, civic, CONVENTION CENTER, cultural center, de, DWG, museum, planta, section |








