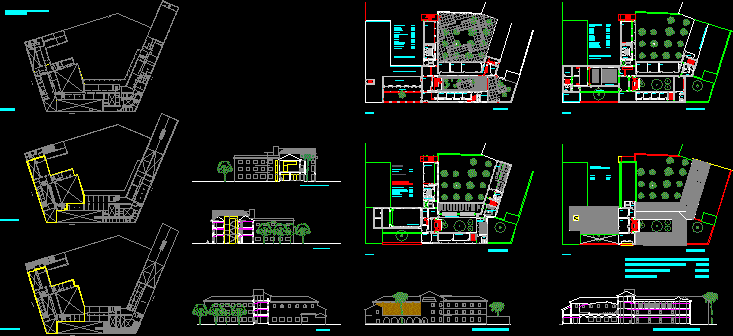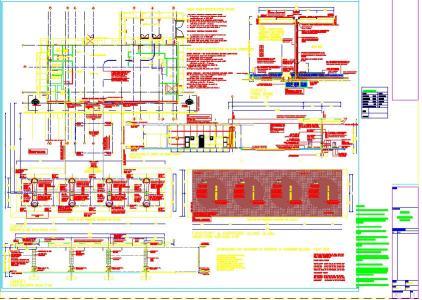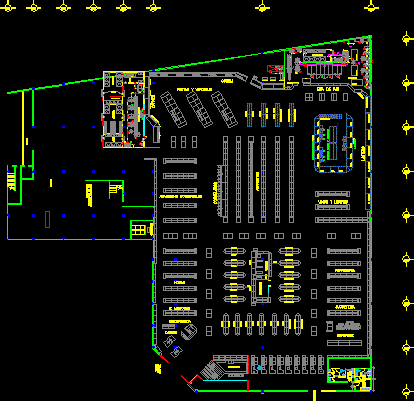Civic Center – Project DWG Full Project for AutoCAD

Civic Center – Project – Plants – Sections – Elevations
Drawing labels, details, and other text information extracted from the CAD file (Translated from Spanish):
multipurpose room, toilets, reception, coordination, administration, direction, staff, lobby, access, ground floor, first floor, second floor, female toilets, male toilets, dressing rooms, camernos, actors, cleaning, storage, projection, deposit and personnel, toilets children, multipurpose room, empty room of events., office, neolectores, third floor, entrance and search, documents, study area, facilities, area occupied by the municipal printing press, access to library, access and lobby, direction toilets, covered gallery, access gallery, warehouses and cleaning, civic center, area occupied by the municipal shelter, machine room, consultation and study area, document search, children’s toilets, entrance control, computers, municipal library, elevator, cross section, rear elevation, longitudinal section. auditorium, cross section. auditorium, perafan de rivera, empty church, zone ceded for the construction of the civic center, total built surface library, total built surface area, total useful surface
Raw text data extracted from CAD file:
| Language | Spanish |
| Drawing Type | Full Project |
| Category | City Plans |
| Additional Screenshots |
 |
| File Type | dwg |
| Materials | Other |
| Measurement Units | Metric |
| Footprint Area | |
| Building Features | Elevator |
| Tags | autocad, center, city hall, civic, civic center, community center, DWG, elevations, full, plants, Project, sections |








