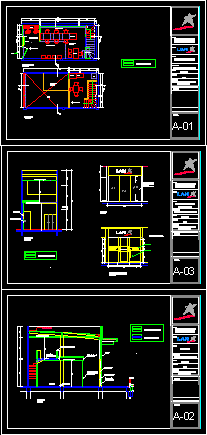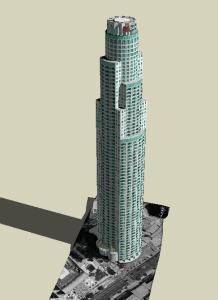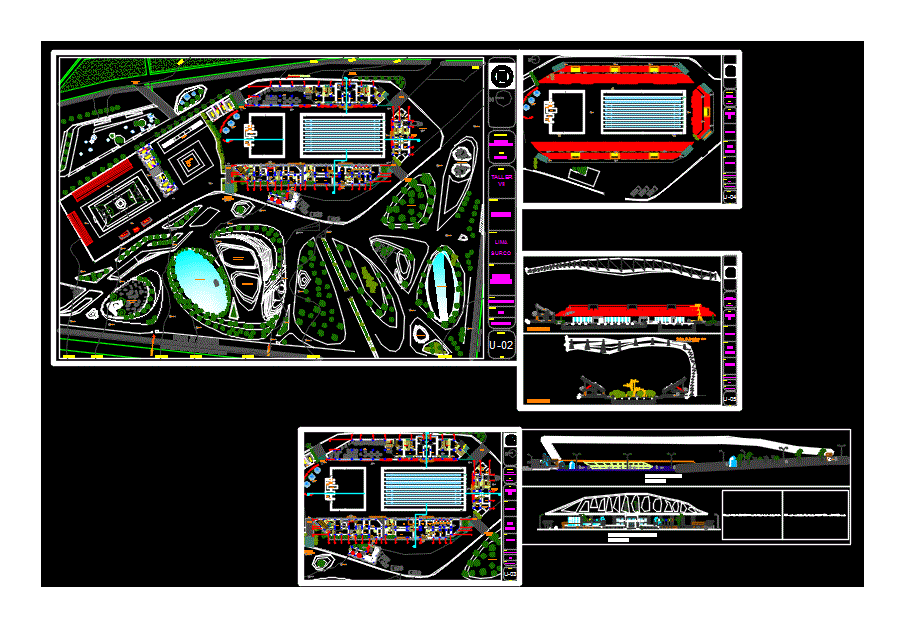Civic DWG Section for AutoCAD

Center – plants – sections – elevations – details
Drawing labels, details, and other text information extracted from the CAD file (Translated from Spanish):
design:, drawing:, date:, scale:, architectural plan, region:, huancavelica, project:, plan:, lircay, province:, angara, district:, sheet:, place:, indicated, provincial municipality angara – lircay, public infrastructure creation civic center, in the town center of Chahuarma, district of lircay, center, town of Chahuarma, province of Angara – Huancavelica, Jyt, geometry of the wave, start, end, fixing points by cross support, direction of the wind, installation direction, last fixing element, wood fixing, cap, buoy base plastic washer, andean tile roofing polypropylene tile, note: do not nail the holes with a drill and bit larger than the fixing element. , Andean fiber fiber plate, first floor, second floor, empty staircase, double joist, v-channel, portico c, foundations, deposit, multipurpose room, garden, entrance hall, stage, ss.hh. males, ss.hh. checkers, structures – foundations, overload, design and construction specifications, long. minimum of overlap in armor and standard hooks, technical standard of buildings, technical standard of floors and foundations, technical norm of loads, interiors of environments, technical standard of seismic design, national regulations of buildings, corridors, steel ø, overlap in, compression, traction, hooks, standard, foundation beams, banked beams and columns, coatings, bearing capacity of the ground, lightened, flat beams, shoe, masonry technical standard, technical specifications, table of columns, secc. b-b, secc. a-a, sect. g-g, secc. l-l, plant, secc. x-x, secc. o-o, detail of centric and eccentric shoes, detail of bending of stirrups, in columns and beams, specified concrete, d beam or column, ciment. staircase, secc. f-f, shoe box, stage, false floor, n.p.t., n.t.n., secc. d-d, secc. m-m, secc. c-c, secc. e-e, garden, secc. h-h, secc. i-i, secc. j-j, sect. kk, polished concrete floor, concrete, v – p, v – s, first section, second section, stair detail, warehouse, light section, see roof plan, portico axis a and g, portico axis of b, c, e and f, portico axis d-d ‘, project :, plane :, structures – portico details, sheet :, infrastructure palca, approved :, revised :, scale :, date :, district municipality of palca, dist :, consultant, prov :, region :, palca, arq. pavel agama benavides, place :, chillhuapampa, structures – foundations details, structures – lightened – coverage, structures – portico details, storage, main elevation, meeting room, passageway, balcony, internet, communal room putacca, vinyl latex in ceiling. , vinyl latex in interior and exterior walls, glass, counterzoils, deposit, finishes, internet, ss. hh., meeting room, natural marine varnish in wood carpentry., enamel on anticorrosive base in metallic carpentry., painting, painting of finishes, switches and outlets of bakelite with interchangeable dies, glazed wood, varnished., metallic, enamel paint ., ceiling, ceilings, doors, electrical, instal., sanitary, windows, tarrajeo striped ss. hh., polished cement, colored and burnished every meter, tarrrajeo rubbed in walls, beams, columns, overcim. indoors, environments, floors, walls, zocalos, multipurpose room, stage, court y- y ‘, ss.hh. d., ss.hh. v., x-x ‘cut, roofs, architecture – cuts – elevation, architecture – distribution, ss. hh ladies, ss. hh males, colored and brunado, polished concrete floor, high tank, pvc, auditorium, entrance hall, computer center, registrar’s office, peace court office, municipal management office, mayor’s office, middle office environment, office lieutenant governor, office of organizations, treasury office, office communal president, height, width, windowsill, vain box, arquetectura, detail of doors, second floor, premera plant, elevation and cuts, main elevation plan
Raw text data extracted from CAD file:
| Language | Spanish |
| Drawing Type | Section |
| Category | Office |
| Additional Screenshots |
 |
| File Type | dwg |
| Materials | Concrete, Glass, Masonry, Plastic, Steel, Wood, Other |
| Measurement Units | Metric |
| Footprint Area | |
| Building Features | Garden / Park |
| Tags | autocad, banco, bank, bureau, buro, bürogebäude, business center, center, centre d'affaires, centro de negócios, civic, civic center, details, DWG, elevations, escritório, immeuble de bureaux, la banque, office, office building, plants, prédio de escritórios, section, sections |







