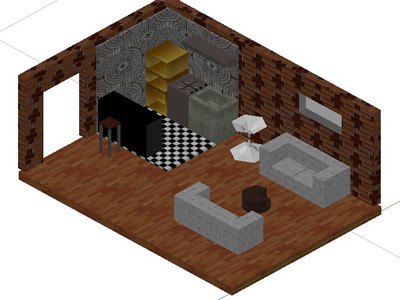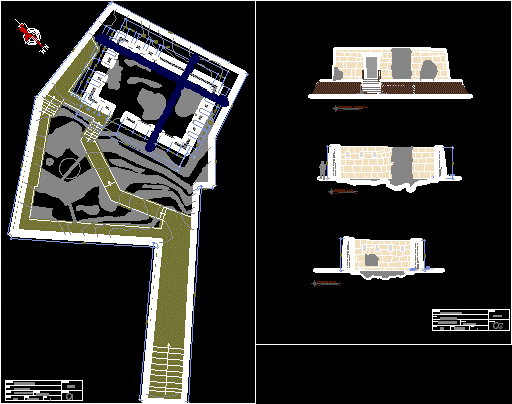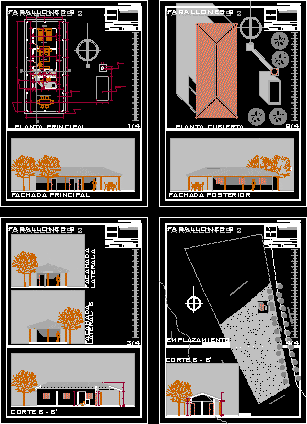Civic Plaza With Arch Roof DWG Block for AutoCAD

Civic Plaza with arch roof
Drawing labels, details, and other text information extracted from the CAD file (Translated from Spanish):
npt, dash, court, bench, cfe, esq, street, cer, tree, nail, specifications, chains of rebar, chains of enclosure, element, foundations, template, columns, pavements, castles, contratrabes and links, slabs and trabes, to a laboratory to indicate the appropriate proportion according to the aggregates, structural specifications: concrete, structural specifications: steel, h. acayucan city hall, veracruz public works, see, executive project, location, plan :, realized :, arq. ascc, date :, meters, scale :, location :, municipality :, dimensions :, h. municipality of acayucan, see., acayucan, see., malota, architectural and detail, director of public works :, no. of work :, project :, malota, in the mpio. from acayucan, see., ing. pedro luis de gpe. trujillo rosaldo, architectural plant, foundation plant, court, proposal, civic plaza, civic plaza construction with arch roof, facade, façade, foundations, variable, note: height of, lateral façade of the stand, detail of steel plate and anchors in columns
Raw text data extracted from CAD file:
| Language | Spanish |
| Drawing Type | Block |
| Category | Handbooks & Manuals |
| Additional Screenshots |
 |
| File Type | dwg |
| Materials | Concrete, Steel, Other |
| Measurement Units | Metric |
| Footprint Area | |
| Building Features | |
| Tags | arch, autocad, block, civic, dome, DWG, plaza, roof |








