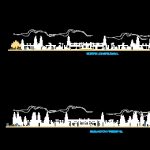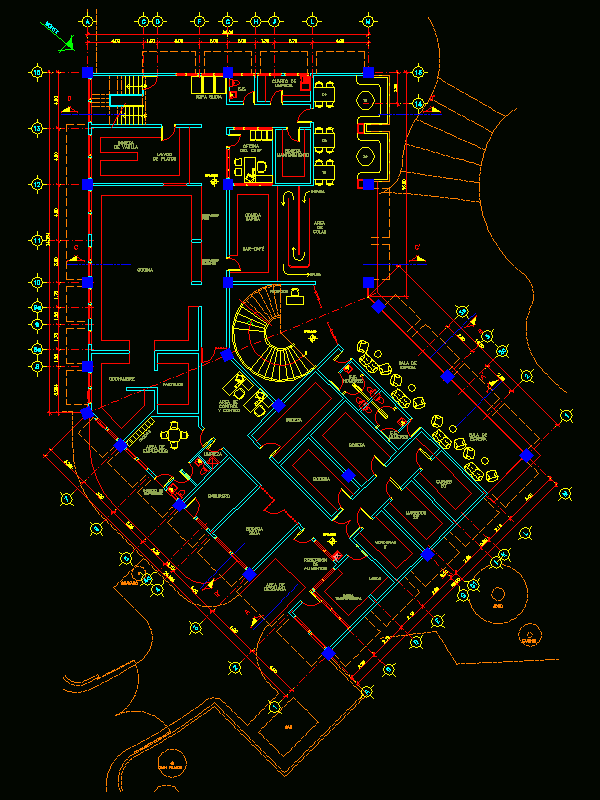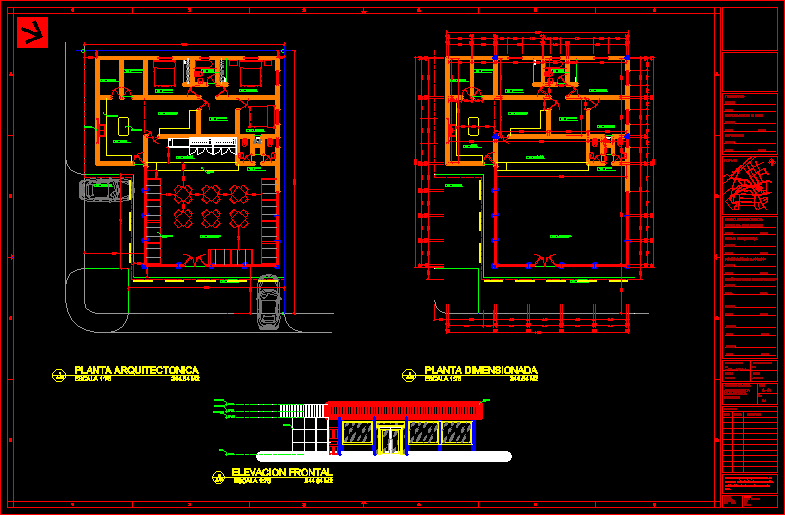Civic Square DWG Section for AutoCAD

Civic Square – Plants – Sections
Drawing labels, details, and other text information extracted from the CAD file (Translated from Spanish):
unjbg, faua, description, urban habilucion promuvi the union, location, district, planimetry of the civic square, student:, plane, date, esc, department, project, national university jorge basadre grohmann, rene h. portugal roses, faculty of architecture, urbanism and arts, courts of the civic square, civic square promuvi the union, contemplation zone, parking area, lanterns, benches, entrance, zone estares, monument, water mirrors, plaza entry, concrete columns, zone cultural expo, civic zone, up to flags, estares, right elevation, cross section, main elevation, longitudinal cut, elevations of the civic square
Raw text data extracted from CAD file:
| Language | Spanish |
| Drawing Type | Section |
| Category | Parks & Landscaping |
| Additional Screenshots |
 |
| File Type | dwg |
| Materials | Concrete, Other |
| Measurement Units | Metric |
| Footprint Area | |
| Building Features | Garden / Park, Parking |
| Tags | amphitheater, autocad, civic, DWG, park, parque, plants, recreation center, section, sections, square |








