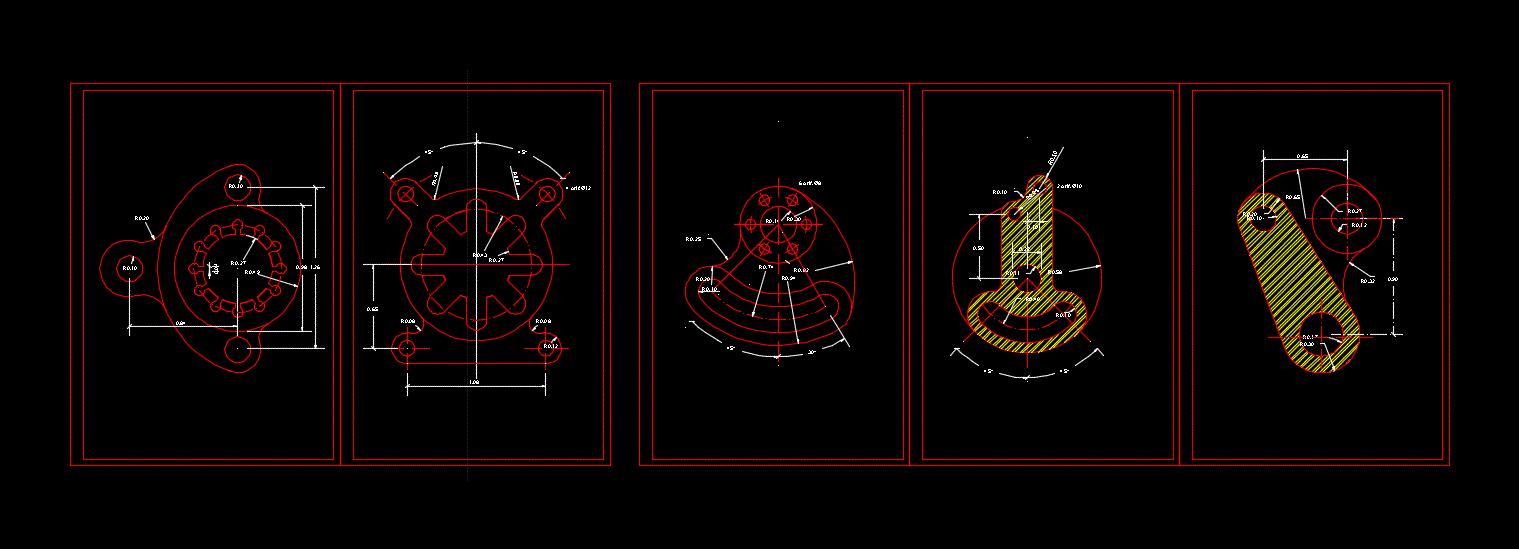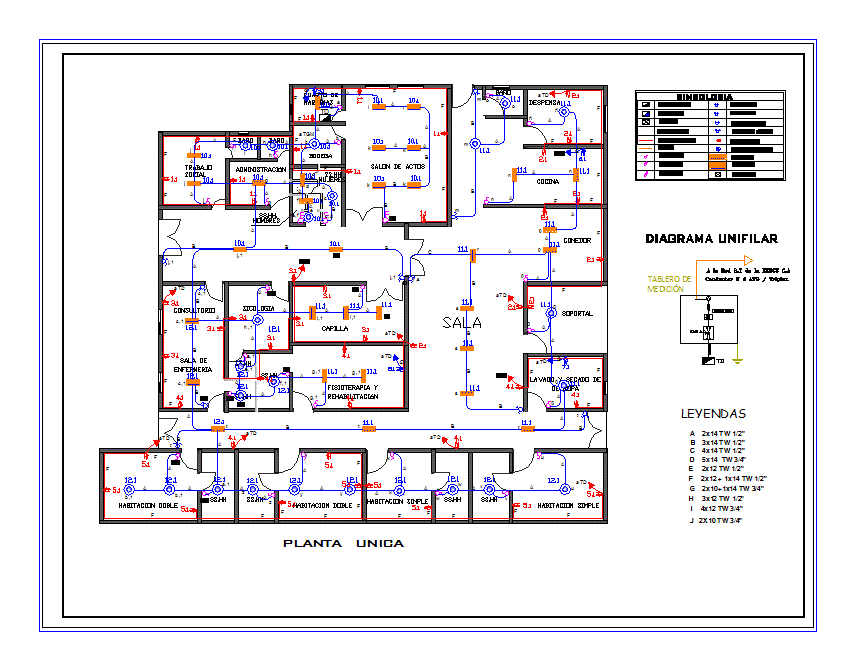Civil Concrete Details DWG Detail for AutoCAD

Detailed expansion joints, concrete joints exist, with proj. details of reinforcement in footings,encounters with walls, and details of holes in walls – anchors – chained – foundation
Drawing labels, details, and other text information extracted from the CAD file (Translated from Spanish):
project submanagement, api, code, engineering, draft, revised, drawing, draft, coord., notes, boss, division, laminate no:, scale, CAD file, ctta, flat, series no:, draft, revised, drawing, draft, codelco chile, boss, contractor, description, draft, chuquicamata division, codelco chile, first name, Signature Date, area:, Location:, position, rev, documents, date, references, do not., revisions, description, review, fact, by, c.d.c., aprob., date, revisions, do not., review, description, by, fact, aprob., c.d.c., aprob., contract, draft, transfer crushed mine bank, to the bank, basic engineering, mine, crushed, and. garcia l., association, he., stair detail, esc. hot, before, galvanized, smooth bar, face of the wall, free, approved for, building, nom, kind, tad, qad, kind, dim., for a nut, for two nuts, on motherboard, in upper chair, motherboard hole, thickness leveling mortar, grout leveling mortar, lower dimension base plate, projection, to the cut out of the, minimum edge distances, thread, submitted great, tower supports, for a nut, for two nuts, dimensions, dimensions in cm s.i.c., diamond griddle, grill, with the holes, that interfere, reinforcements in openings of slabs walls in flexion, reinforcements in wall openings without bending, Note: details also valid circular, cut reinforcing bars as indicated, deflect bars that interfere, width of length, deflect the bars, alone, aguj, as indicated, reinforce edges, cut bars, without armor, see note, beam, Foundation, plain worked edge, hours, foundation of structure, equipment, equivalent sikaflex seal, transfer bar, key, radier armor, platform, nominal, detail, detail, iron support, diamond, grill support, detail, escalines, detail, insulation board, detail, wall support, detail, Typical floor, detail, of cracks, control board, detail, board of, building, detail, radier access, pedestrian, detail, detail, detail, detail, board of, building, detail, ii criterion of use, the lower covering must be at least equal to that of the reinforcements., The leveling mortar must have the sand cement ratio without retraction., After the base has been installed, the mortar must be placed, which must also fill the tubes., For the types can be used square head current bolts as an alternative., the pipes must be prevented from entering water., type structures equipment that do not require adjustment., type large columns of structures equipment that require adjustment., type for shallow foundations that support equipment structures that do not require adjustments., type for shallow foundations that support equipment structures that require adjustments., iii general, Golillas: dimensions according to ansi ………….. steel quality sae equivalent, tubes: black schedule ………………………………………. …………. steel quality astm grade b., plates …………………………………………. …………………………………….. minimum quality steel, thread according to ansi serie unc ……………………………………… ….. quality steel astm, bolts nuts, materials, notes, Weld, points, Weld, points, astm equivalent, nomenclature, min., table per
Raw text data extracted from CAD file:
| Language | Spanish |
| Drawing Type | Detail |
| Category | Construction Details & Systems |
| Additional Screenshots |
 |
| File Type | dwg |
| Materials | Concrete, Steel, Other |
| Measurement Units | |
| Footprint Area | |
| Building Features | |
| Tags | anchors, autocad, béton armé, chains, civil, concrete, DETAIL, detailed, details, DWG, expansion, formwork, foundations, joints, reinforced concrete, reinforcement, schalung, stahlbeton |








