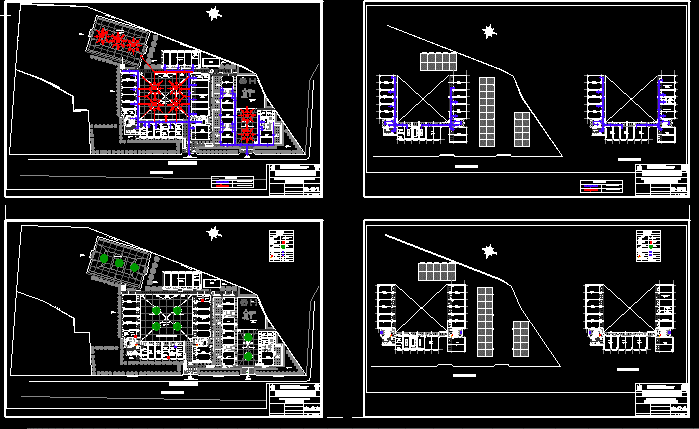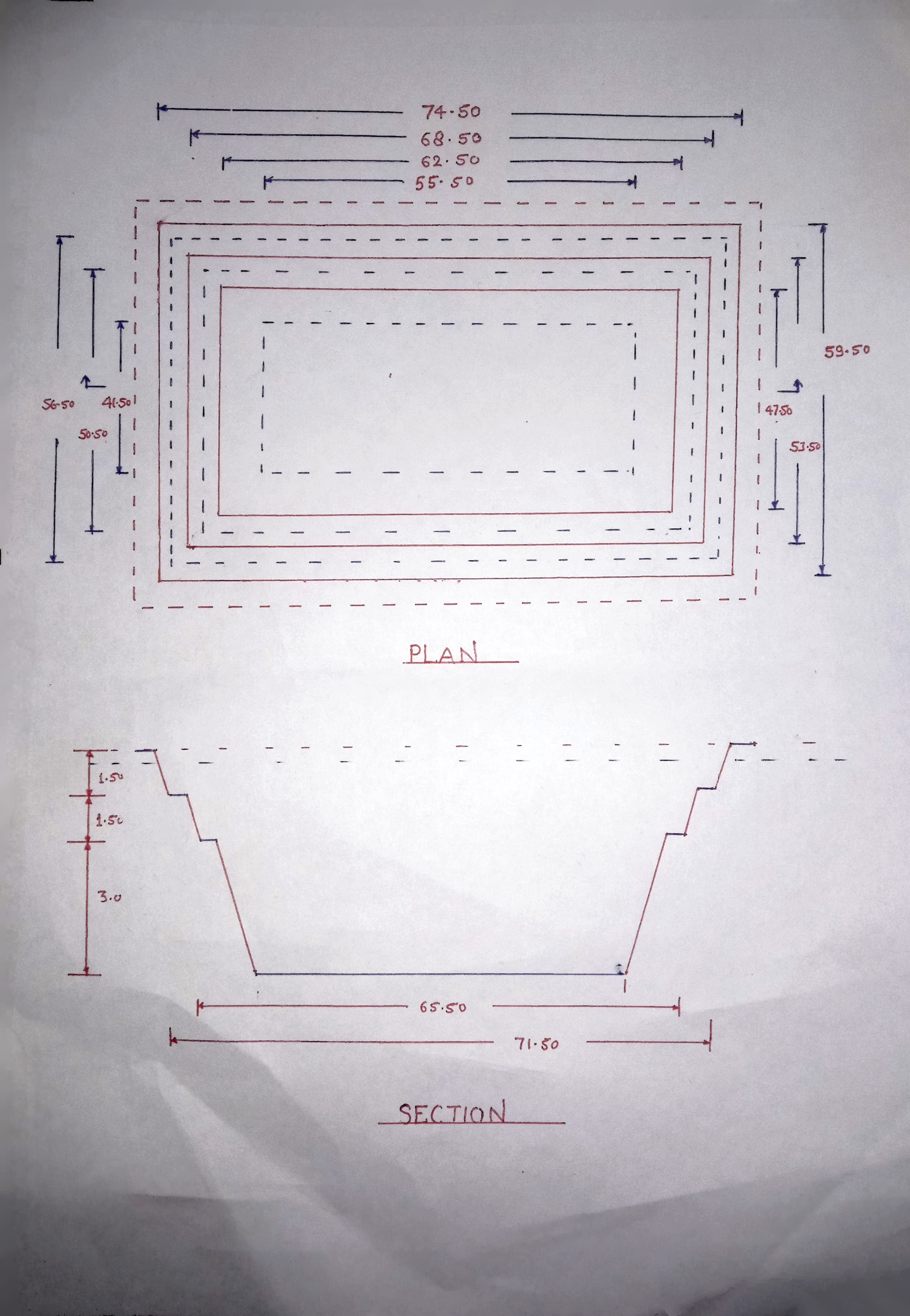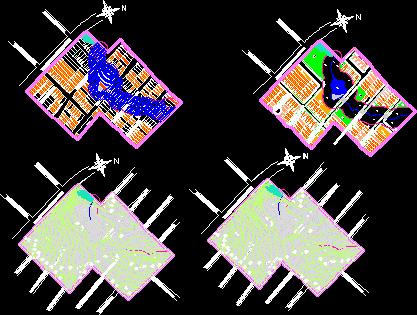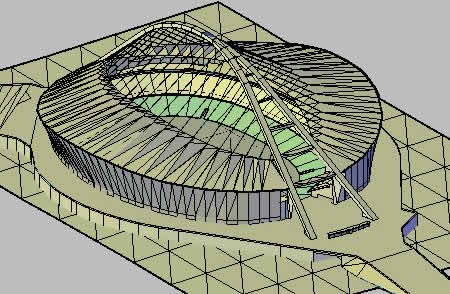Civil Defense Plans For School Security DWG Plan for AutoCAD

Civil defense plans for school safety. Evacuation routes signaling
Drawing labels, details, and other text information extracted from the CAD file (Translated from Spanish):
safe area in case of earthquake, exit, not to use in case of earthquake or fire, floor, legend, reports, signs indeci, emergency lights, gci, icons or pictograms, fire-fighting cabinet, medicine cabinet, emergency alarm button, siren emergency alarm, caci, central alarm against fire, third floor, second floor, corridor, computer room, music room, deposit, file, multiple use, laboratory, prints, platform, training yard, sibelius street, topico , psicol., initial, kitchen, patio, sshh, outdoors, elementary, direction, secretary, sub direction, science, coordination, lyrics, administration, sub direccon, teachers, room, obe, classroom, guardian, cafeteria, multifunctional, library, cleaning, antler, flag, playground, perimeter fence of masonry, perimeter fence of concrete, mat. edu., sewing workshop, cistern, salon, primary and secondary level, initial level, swings, ups and downs, sports slab, attention, books, income, first floor, mcmxc, project :, location :, cad :, flat :, republic of Peru presidency of the council of ministers regional government of freedom, revised :, scale :, approved :, date :, project manager :, designer :, safety: evacuation routes first floor, district: trujillo, province: trujillo, sector: urb. san fernando, security: second and third floor evacuation routes, collaboration:, security: first floor signage, security: second and third floor signage, evacuation route, outdoor seismic safety zone
Raw text data extracted from CAD file:
| Language | Spanish |
| Drawing Type | Plan |
| Category | Misc |
| Additional Screenshots |
 |
| File Type | dwg |
| Materials | Concrete, Masonry, Other |
| Measurement Units | Metric |
| Footprint Area | |
| Building Features | Deck / Patio |
| Tags | autocad, civil, defense, DWG, evacuation, panneaux de sécurité, plan, plans, routes, safety, safety signs, schilder, school, security, Signage, signaling, signalisation, sinalização, sinalização de segurança, warnschilder |








