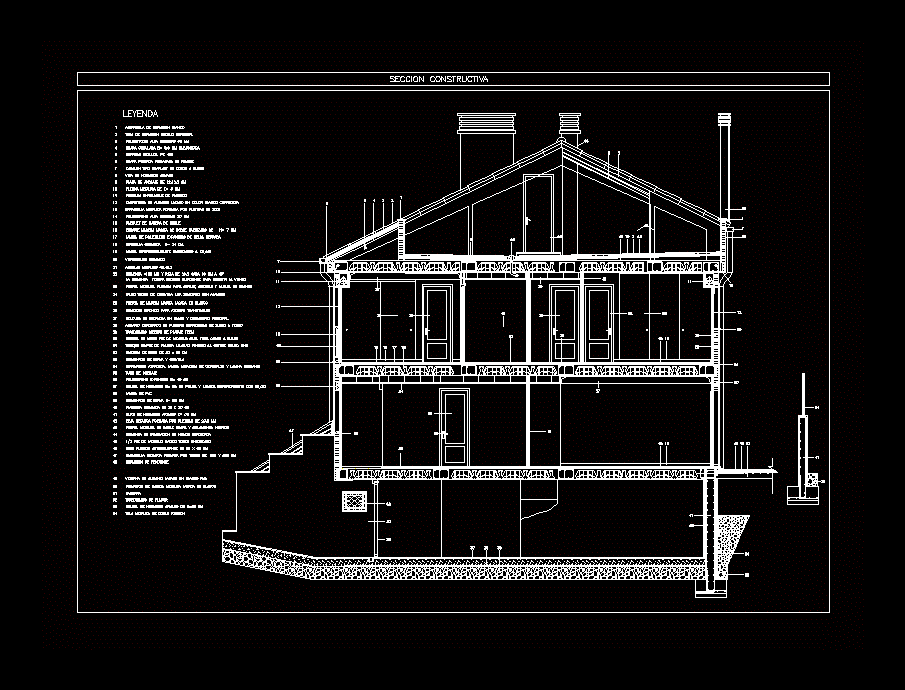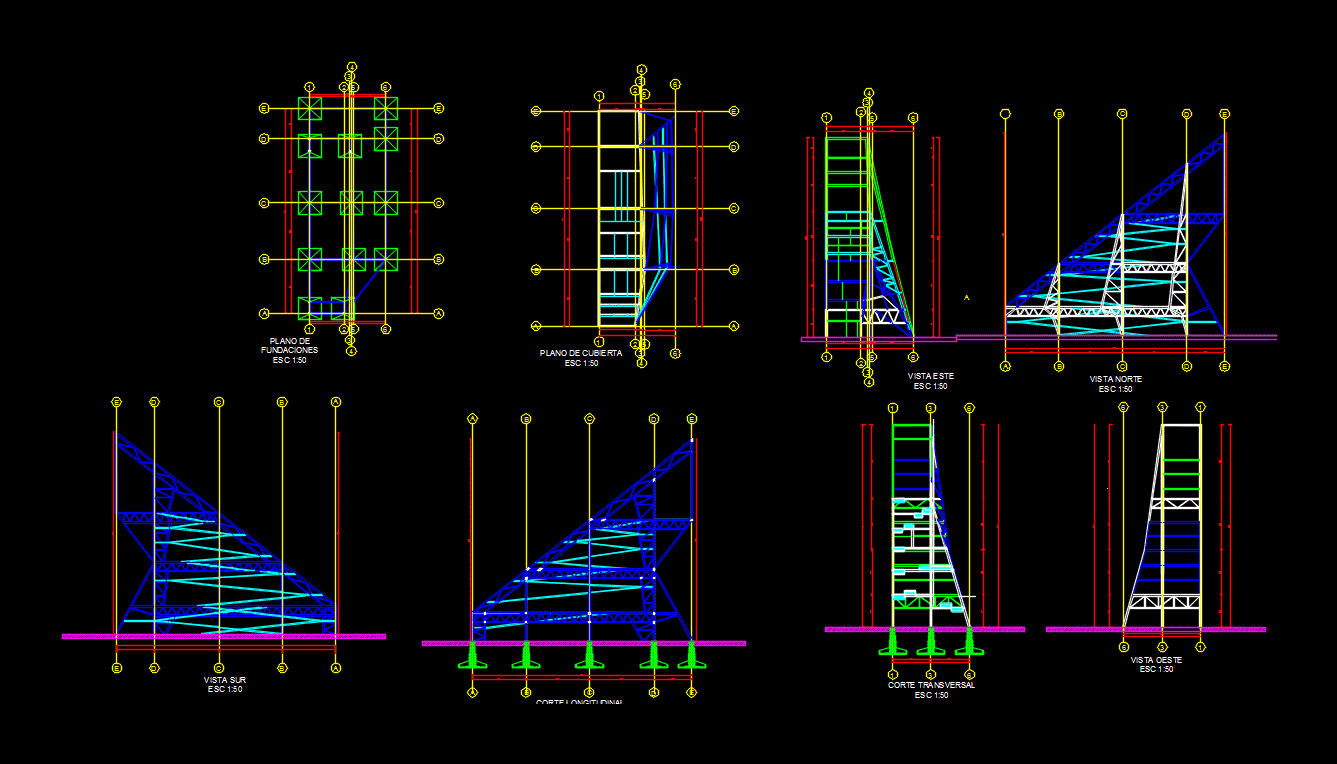Clamps 3D DWG Model for AutoCAD

3D model – solid modeling – without textures
Drawing labels, details, and other text information extracted from the CAD file:
client:, rev., title, project, sheet, rev.no., date, appd., chkd., prep., description, scale, approval, iranian offshore oil company, shown, notes:, reference drawings, all and are in mm., size, key plan, contractor, soroosh, platform renovation project, tripod jacket, conductor clamp, drawing no., job no., general abbreviation and area plan, flange detail, sc:, a.gh, f.e, kh.m, plate .typ, sc:, plate .typ, sc:, padeye, sc:, plate .typ, sc:, flange .typ, sc:, flange .typ, sc:, flange .typ, sc:, holes for, lg bolts, holes for, lg bolts, holes for, lg bolts, this drawing, client:, rev., title, project, sheet, rev.no., date, appd., chkd., prep., description, scale, approval, iranian offshore oil company, shown, notes:, reference drawings, all and are in mm., size, key plan, contractor, soroosh, platform renovation project, tripod jacket, conductor clamp, drawing no., job no., general abbreviation and area plan, a.gh, f.e, kh.m, this drawing, rolling direction, pl. mm, qty, plate cutting, sc:, pipe cutting, sc:, plate cutting, sc:, pipe cutting, sc:, rolling direction, pl. mm, qty, cut line, cut line, cut line, cut line, rolling direction, pl. mm, qty, rolling direction, pl. mm, qty, rolling direction, pl. mm, qty, plate plan for rolled, sc:, plate plan for rolled, sc:, plate plan for rolled, sc:, client:, rev., title, project, sheet, rev.no., date, appd., chkd., prep., description, scale, approval, iranian offshore oil company, shown, material list, notes:, reference drawings, all and are in mm., size, key plan, contractor, soroosh, platform renovation project, tripod jacket, conductor clamp, drawing no., job no., general abbreviation and area plan, clamp plan, sc:, sc:, view, sc:, view, neoprene, internal lining, to clapm, rolled, padeye, a.gh, f.e, kh.m, rolled doubler, typ., leg, typ., leg, sc:, section, sc:, section, leg, f.typ., f.typ., f.typ., this drawing, rolled, rolled, rolled, rolled, f.typ., holes for, lg bolts, holes for, lg bolts, holes for, lg bolts
Raw text data extracted from CAD file:
| Language | English |
| Drawing Type | Model |
| Category | Construction Details & Systems |
| Additional Screenshots |
 |
| File Type | dwg |
| Materials | |
| Measurement Units | |
| Footprint Area | |
| Building Features | |
| Tags | 3d, autocad, clamp, clamps, DWG, model, Modeling, solid, stahlrahmen, stahlträger, steel, steel beam, steel frame, structure en acier, textures |








