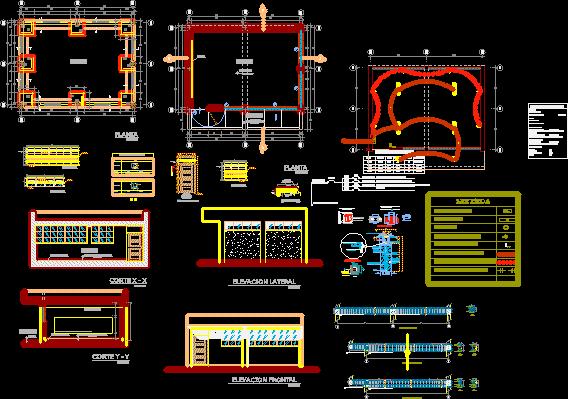Class DWG Block for AutoCAD

CLASS INITIAL EDUCATION
Drawing labels, details, and other text information extracted from the CAD file (Translated from Spanish):
plant, aa section, lid detail, wooden floor, tongue and groove, slate, sidewalk, burnished floor, red ocher finish, tongue and groove wood floor, wooden skirting board, acrylic slate with wooden frame, box of openings, width, type , material, wood, sill, high, cant., metal, overlay, foundation, wall, sidewalk detail, see detail, cut, finish, wood aguano, note :, door is made of wood aguano includes varnished, door, transparent glass, anchoring, kickstand, type I brick, overlays, concrete cyclopean, technical specifications, beams, lightweight slab, columns, brick wall, foundations, overload, reinforced concrete, terrain, steel, coatings, footings, sections, steels, stirrups , column table, d – d, e – e, f – f, g – g, comes from existing network, reserve, general board, legend, spot ligth, number of conductors, line for receptacles, line for luminaires, double switch ., fluorescent, naked, compacted and, dose of additive, vari electrolytic copper, connector, thor gel, copper cable, grounding hole, electrolitic des, anderson type connector, clamp for, copper rod, cu wire. soft temple, cu. electrolitic, type connector, connection detail, cable, connector and rod, sifted earth, automatic switches, door and sheet, finished, wall-mounted box, and distribution, metal type, with hammered paint, detail of general board, background dead or apron, concrete cover, concrete frame, fiber optic, lateral elevation, front elevation, x – x cut, cut and – and
Raw text data extracted from CAD file:
| Language | Spanish |
| Drawing Type | Block |
| Category | Schools |
| Additional Screenshots |
 |
| File Type | dwg |
| Materials | Concrete, Glass, Steel, Wood, Other |
| Measurement Units | Metric |
| Footprint Area | |
| Building Features | |
| Tags | autocad, block, class, College, DWG, education, initial, library, room, school, university |








