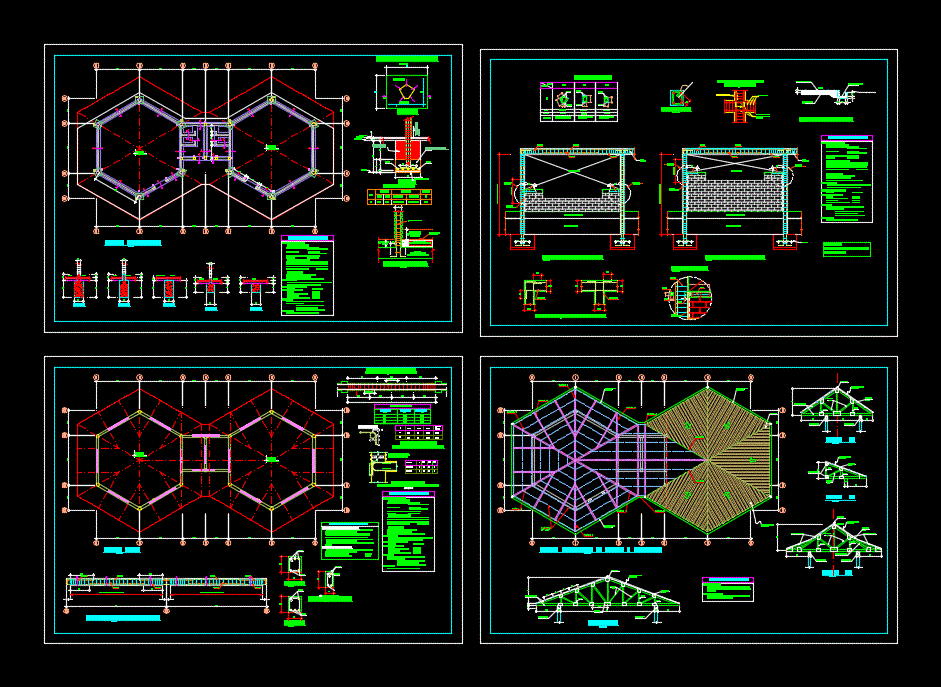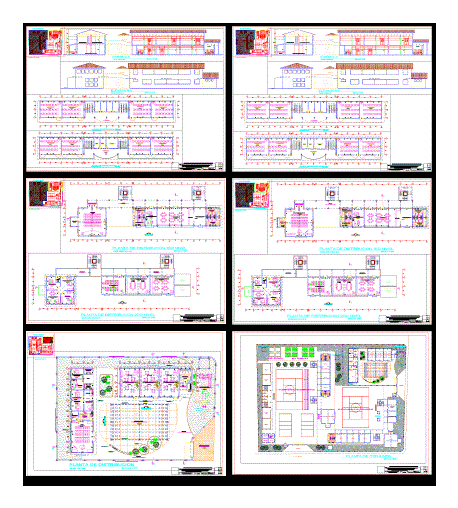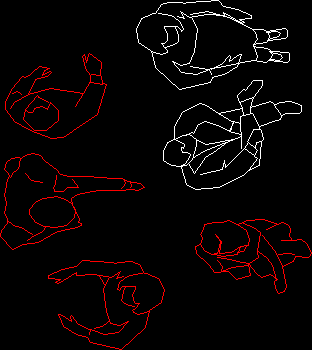Class Room – Project – Ferro-Concrete DWG Full Project for AutoCAD

Class room – Project – ferro-concrete – Electricity
Drawing labels, details, and other text information extracted from the CAD file (Translated from Spanish):
san, agustin, torata, heroic village, total area of the land, table of areas, built area, free area, perimeter, area to be built, existing classroom, const. of adobe, ceiling calamine, floor polished cement, housing teachers, const. brick, calamine roof, tongue and groove wood floor, const. brick, calamine roof, wooden floor, ss.hh. children, ss.hh. girls, ss.hh., general planimetry, to build, septic tank, percolation pit, honor yard, vert., north, east, utm coordinates box, retaining wall, cyclopean concrete to be built, gutter, downpipe protection rainwater, circulation, polished concrete floor, existing ramp, brushed polished concrete floor, tamped natural ground, garden, meeting detail, sidewalk – structure of the classrooms module, dilatation board detail, exterior, beams and columns, tarred and painted, side elevation, steel, column, filled with, placed with terokal, environments, painting of finishes, cement rubbed and burnished, plaster rubbed and ironed, locksmith, exterior, wood carpentry, ceilings, vesture of walls, plaster rubbed, interior , wooden door recessed, columns and beams, counterzocalo, floors, finishes, brick, saw, classroom, universal double outlet, embedded pipe in ceiling and wall., embedded pipe in floor, interru double ptor, metal, boxes, general board recessed, light center, symbol, description, legend, maximum demand, demand factor, description, total, mobile charges, installed load, technical specifications of materials, general technical specifications, general board, reserve, receptacles, unifiliar diagram, beam projection, wood windows recessed, semi-transparent transparent, metal carpentry, glass, paint, exterior and interior contrazocalo detail in cement floor, tamped terrain, sidewalk, polished cement floor, exterior tarrajeo, tarrajeo interior, metal grille according to detail, expansion joint, roof flow projection, gargola projection, ivory latex paint, tile latex paint, rainwater downpipe protection, existing green area, tarred and painted surface, window latch sapito , gray latex paint, tarred and painted parapet, section b-b ‘, green area, ramp, cement screed, its be a distribution board, g, h, i, a, f, b, e, c, d, type, width, height, sill, observations, doors, boxes, windows, window with wooden frame according to design with semidoble glass , fluorescent lamp model elite
Raw text data extracted from CAD file:
| Language | Spanish |
| Drawing Type | Full Project |
| Category | Schools |
| Additional Screenshots |
 |
| File Type | dwg |
| Materials | Concrete, Glass, Steel, Wood, Other |
| Measurement Units | Metric |
| Footprint Area | |
| Building Features | Garden / Park, Deck / Patio |
| Tags | autocad, class, College, DWG, electricity, full, library, Project, room, school, university |








