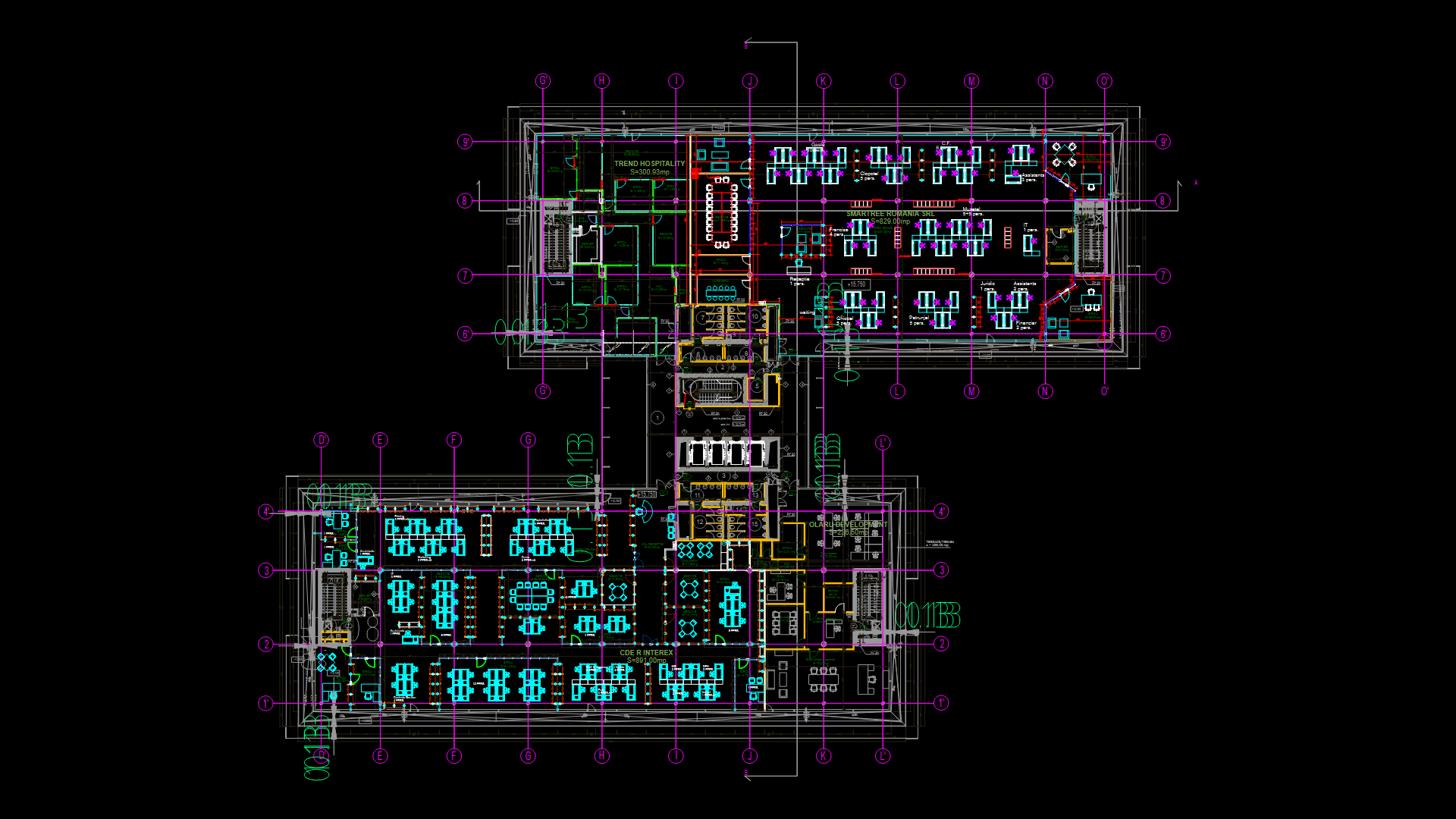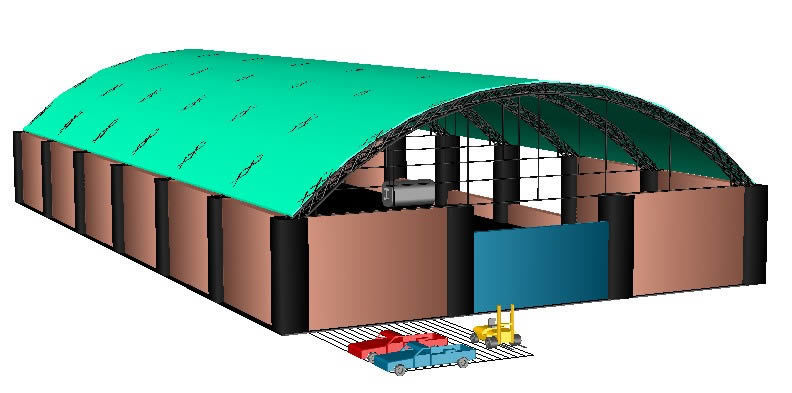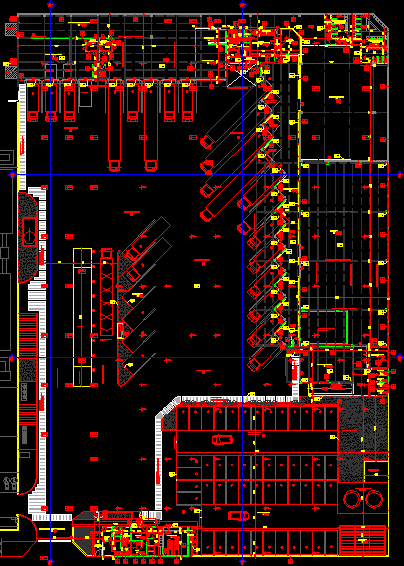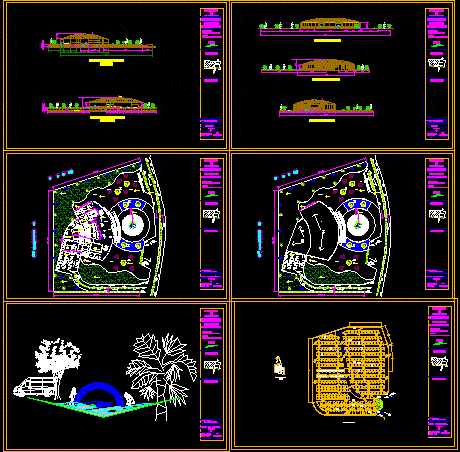Classic Style House – Bogota DWG Section for AutoCAD
ADVERTISEMENT
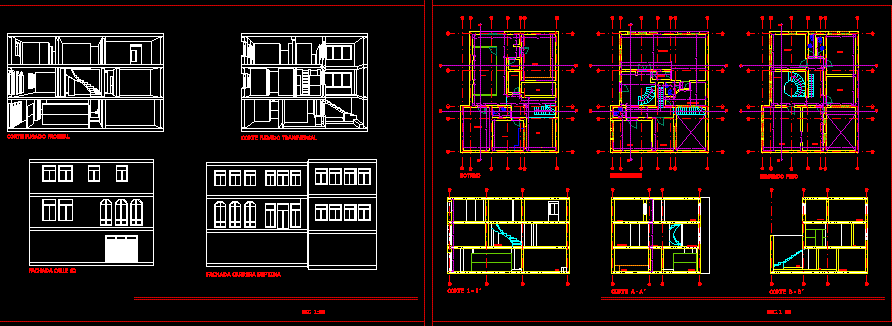
ADVERTISEMENT
House located in Bogota Colombia conditioned office ,- Plants – Sections – Elevations
Drawing labels, details, and other text information extracted from the CAD file (Translated from Spanish):
basement, second floor, first floor, storage room, kitchen, office, waiting room, presidency, kitchenette, empty, patio, reception, façade, seventh career, front leaked cut, transverse cut
Raw text data extracted from CAD file:
| Language | Spanish |
| Drawing Type | Section |
| Category | Office |
| Additional Screenshots |
 |
| File Type | dwg |
| Materials | Other |
| Measurement Units | Metric |
| Footprint Area | |
| Building Features | Deck / Patio |
| Tags | autocad, banco, bank, bogota, bureau, buro, bürogebäude, business center, centre d'affaires, centro de negócios, classic, colombia, conditioned, DWG, elevations, escritório, house, immeuble de bureaux, la banque, located, office, office building, plants, prédio de escritórios, section, sections, style |
