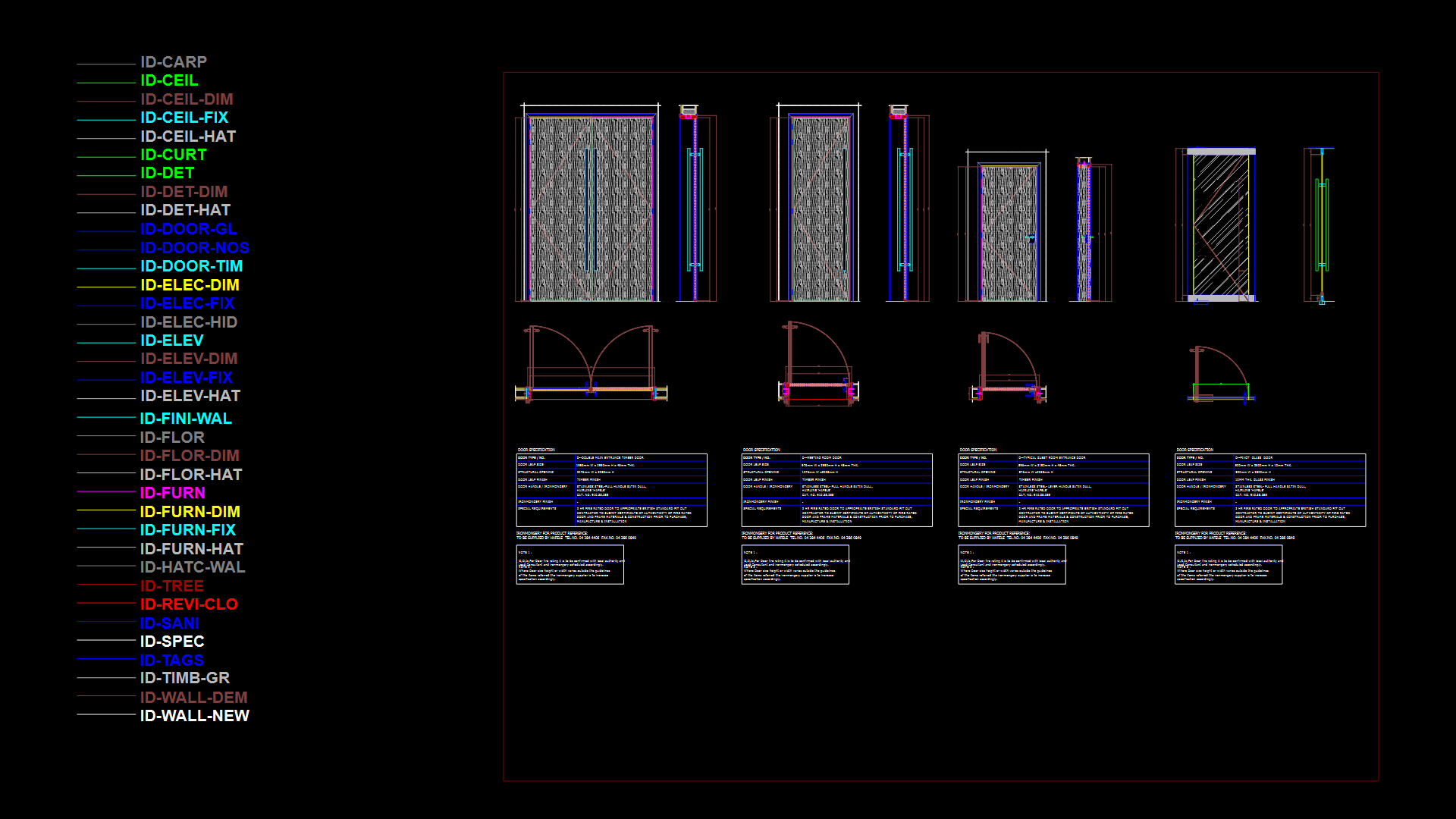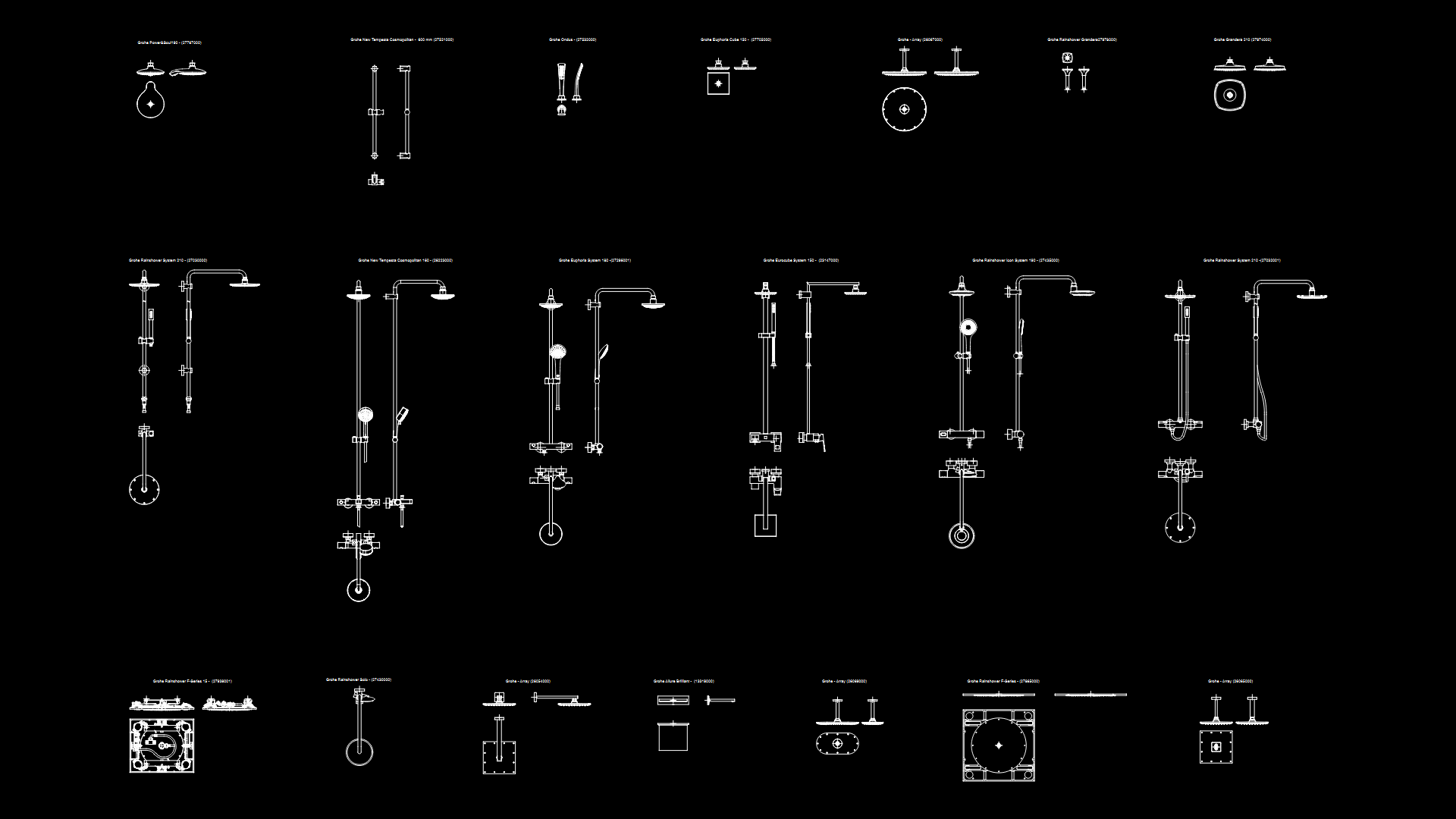Classical Double-Pivot Door Detail with Timber and Glass Construction

Comprehensive Classical Double-Pivot Door System
This detailed architectural drawing presents a complete specification for classical double-pivot doors with timber and glass construction. This drawing includes plan views, elevations, and detailed sections at a 1:20 scale (with some detail elements at 1:5).
Door Specifications:
– Main entrance double door: 1796mm W × 2400mm H × 45mm thick
– Structural opening: 1876mm W × 2440mm H
– Secondary washroom door variation: 900mm W × 2400mm H × 45mm thick
– Structural opening for washroom door: 976mm W × 2438mm H
Material Composition:
– Solid timber door leaf construction
– 10mm thick etched glass panels
– Timber jambs and architraves
– MDF/hardboard backing components
Hardware Elements:
– Stainless steel pull handles with satin dull hairline finish (specified from Hafele)
– Stainless steel push plates on opposite side
– Concealed pivot mechanisms
– Stainless steel signage components
The drawing contains detailed construction information including timber plinth, glass sealant application, insulation requirements, and veneer timber finishing specifications. All components are desgined to meet relevant British Standards, with specific notes regarding fire rating requirements (2-hour fire rating) and certification requirements for materials and construction prior to installation.
| Language | English |
| Drawing Type | Detail |
| Category | Doors & Windows |
| Additional Screenshots | |
| File Type | dwg |
| Materials | Glass, Steel, Wood |
| Measurement Units | Metric |
| Footprint Area | N/A |
| Building Features | |
| Tags | architectural detail, classical door, door hardware, double-pivot door, etched glass, stainless steel fixtures, timber door |








