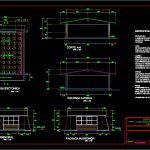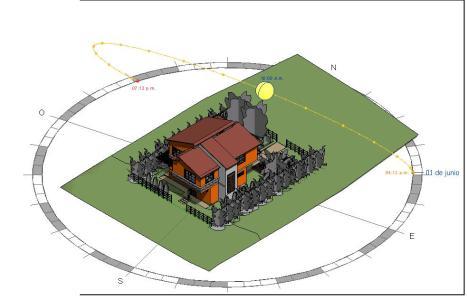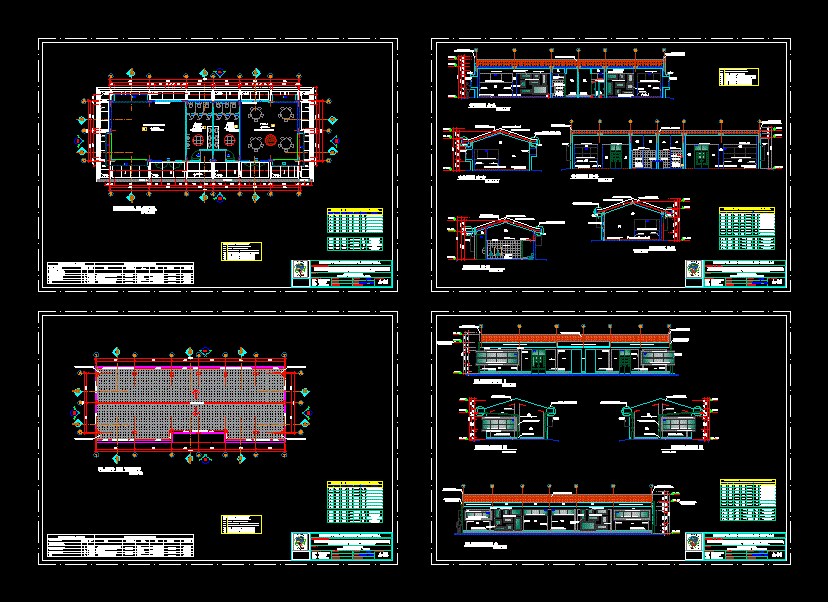A Classroom Of 600×800 DWG Block for AutoCAD
ADVERTISEMENT

ADVERTISEMENT
A ROOM TYPE 6.00X8.00 CAPC
Drawing labels, details, and other text information extracted from the CAD file (Translated from Spanish):
circulation, architectural floor, circulation limit, main facade, cover projection, table armchair, chair, metal blackboard, chair paddle, type of plane :, floor arq., facades and cuts., back facade, side facade, circ. , a didactic classroom, project :, cut aa, structure, drawing :, date :, scale :, indicated, acot :, cm., instituto oaxaqueño educational physical infrastructure builder
Raw text data extracted from CAD file:
| Language | Spanish |
| Drawing Type | Block |
| Category | Schools |
| Additional Screenshots |
 |
| File Type | dwg |
| Materials | Other |
| Measurement Units | Metric |
| Footprint Area | |
| Building Features | |
| Tags | autocad, block, classroom, College, DWG, hall, library, room, school, type, university |








