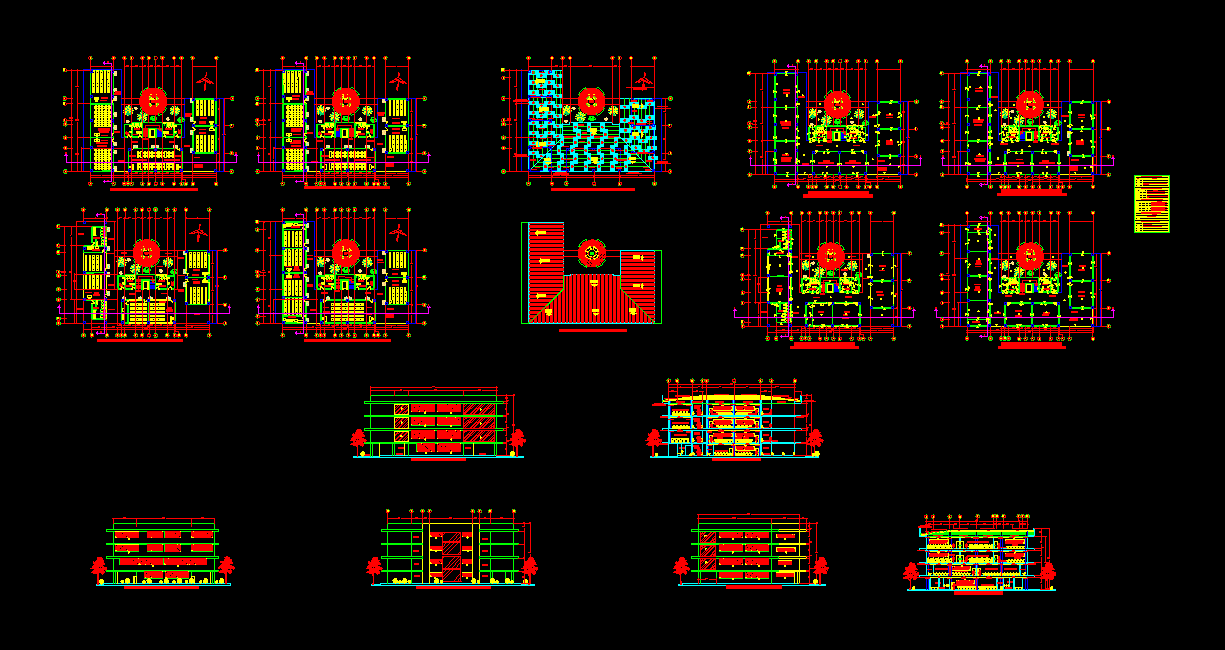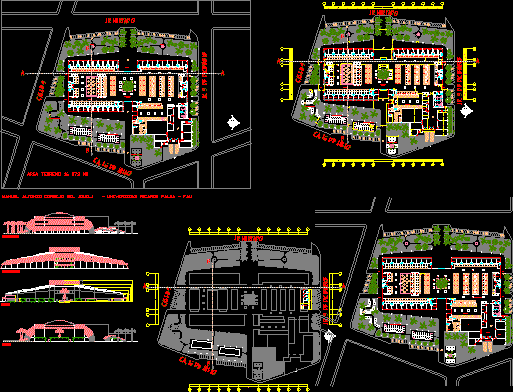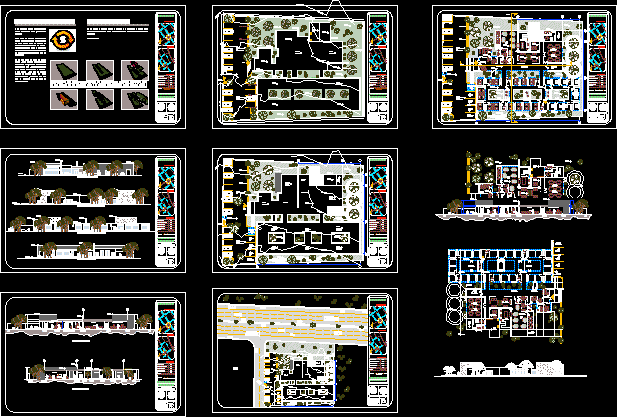Classroom Building DWG Section for AutoCAD

Plants – sections – facades – box finishes and windows
Drawing labels, details, and other text information extracted from the CAD file (Translated from Spanish):
cleaning, access, secretary and customer service, cubicles, departmental director, sub departmental director, archive, rest area, telecomuni team, dining room, secretary, ss, waiting room, elev, low, second level, pergola structure steel with acrylic glass cover, galvanized sheet roof, santa ana fire department, jamara, green roof, football court, ss m., s.s. h., ramp, concrete base, for plaque, reminder, structural floor of ceilings classroom building, plant for classroom building, winery, classroom, computer center, work area, drawing room, s.s. f., up, note: the entire roof deck is made of galvanized sheet, macomber beam, column, pass, detail floor, first class classroom building, detail floor, second class classroom building, detail floor, third level classroom building , floor detail of fourth level classroom building, repellated, refined and painted., key, description, width, height, area, ledge, aluminum frame to the natural, glass lattice window trademark solaire, slab type sky, refined refined and painted, grama san agustin, polished plaster type floor, division of rock board, aluminum frame to the natural, glass door., pine wood frame, coffee color plywood door, galaxy type false sky, glass wall, section aa classroom building, bb section classroom building , c.f. type galaxy, dense slab, beam, south elevation classroom building, elevation this classroom building, north elevation administration building, west elevation administration building, scale:, sheet:, drawing:, review:, architectural design:, presents: , indicated, mauricio albreto leiva romero, catholic university of el salvador, mauricio leiva, arq., alexander juarez, career: architecture, subject: architectural design ii, mauricio alberto leiva, donald enrique ayala, faculty of engineering and architecture, cycle ii, project: technical school, content, donald ayala, carlos vladimir martinez, jose roberto evora, carlos martinez, jose evora evora, south elevation, east elevation, north elevation, west elevation, section aa, section bb
Raw text data extracted from CAD file:
| Language | Spanish |
| Drawing Type | Section |
| Category | Schools |
| Additional Screenshots |
 |
| File Type | dwg |
| Materials | Aluminum, Concrete, Glass, Steel, Wood, Other |
| Measurement Units | Metric |
| Footprint Area | |
| Building Features | Deck / Patio |
| Tags | autocad, box, building, classroom, College, DWG, facades, finishes, library, plants, school, section, sections, university, windows |








