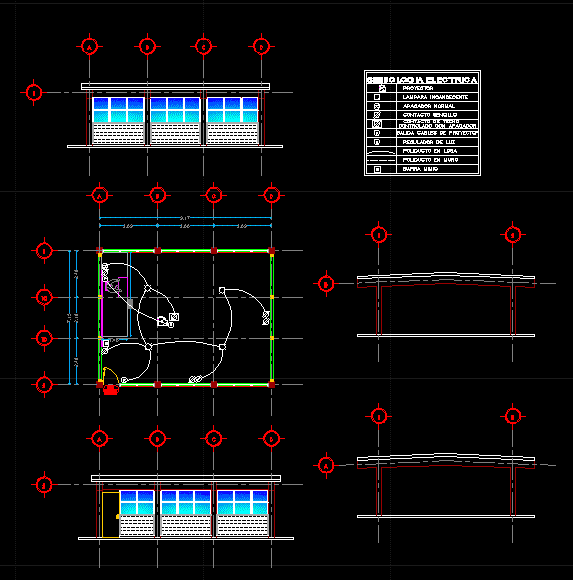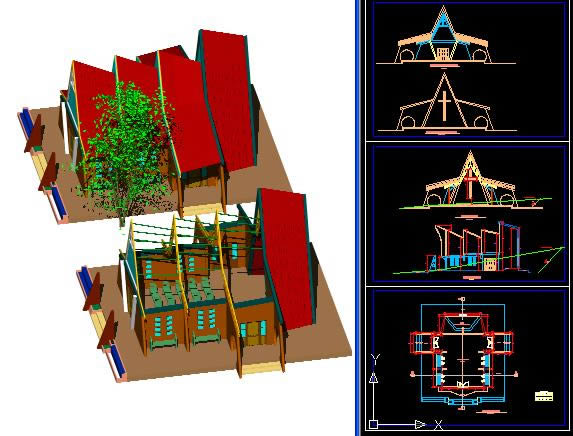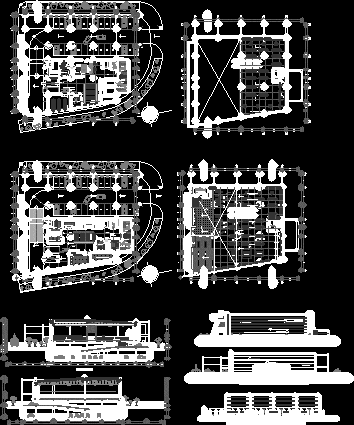Classroom DWG Block for AutoCAD
ADVERTISEMENT

ADVERTISEMENT
CLASSROOM
Drawing labels, details, and other text information extracted from the CAD file (Translated from Spanish):
free height, n.p.t., wall pipe, bar mimio, slab pipe, controlled with damper, light regulator, projector cables outlet, ceiling contact, simple contact, normal damper, incandecent lamp, projector, electrical symbology, menu, exit
Raw text data extracted from CAD file:
| Language | Spanish |
| Drawing Type | Block |
| Category | Schools |
| Additional Screenshots |
 |
| File Type | dwg |
| Materials | Other |
| Measurement Units | Metric |
| Footprint Area | |
| Building Features | |
| Tags | autocad, block, classroom, College, DWG, library, school, university |








