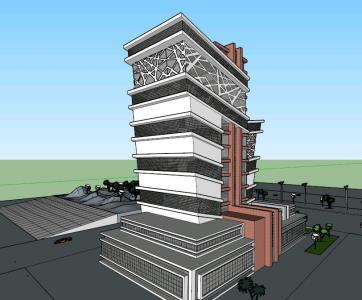Classroom DWG Full Project for AutoCAD

Project construction children garden classroom – Measures 6,00X5.30mts
Drawing labels, details, and other text information extracted from the CAD file (Translated from Spanish):
if in a section more than one third of the splice is joined, note :, table of hooks and joints, diameters, no., in., cm., k-castle, cd-drag chains, cc-enclosure chains, structural details, details foundation, dome, bap, water supply, adjoining, green areas, plant assembly, existing septic tank, existing classroom, existing temporary classroom, space for classroom, saddle, longitudinal rods, crossbars, waterproofing, zoclo, template, wall of enrase, stuffed with compacted tepetate, armed band see detail, projection and armed with castle, n. garden, n.t.n., section type, shoe, trans., long., armed, limit of circulation, garden, circ., diagram connections, volts, a b c, load table, col. benemerito de las americas, general coordinator of public works and urban development, public works management, project management, santa cruz xoxocotlan, project:, review :, arq. alfredo antonio cruz canseco, authorize :, ing. bladimir ortiz santiago., director of public works, scale :, boundary :, date :, plane :, indicated, lic. argeo aquino santiago., constitutional municipal president, load wall, architectural plant, rear façade, main façade, lateral façade, cut a – a ‘, electrical installation, ridge detail, cut a-a’, cut b-b ‘, cut c-c ‘, structural plant, det. est., det. of foundation, general details, general specifications, p. overall
Raw text data extracted from CAD file:
| Language | Spanish |
| Drawing Type | Full Project |
| Category | Schools |
| Additional Screenshots |
 |
| File Type | dwg |
| Materials | Other |
| Measurement Units | Metric |
| Footprint Area | |
| Building Features | Garden / Park |
| Tags | autocad, children, classroom, College, construction, DWG, full, garden, library, Measures, Project, school, university, xmts |








