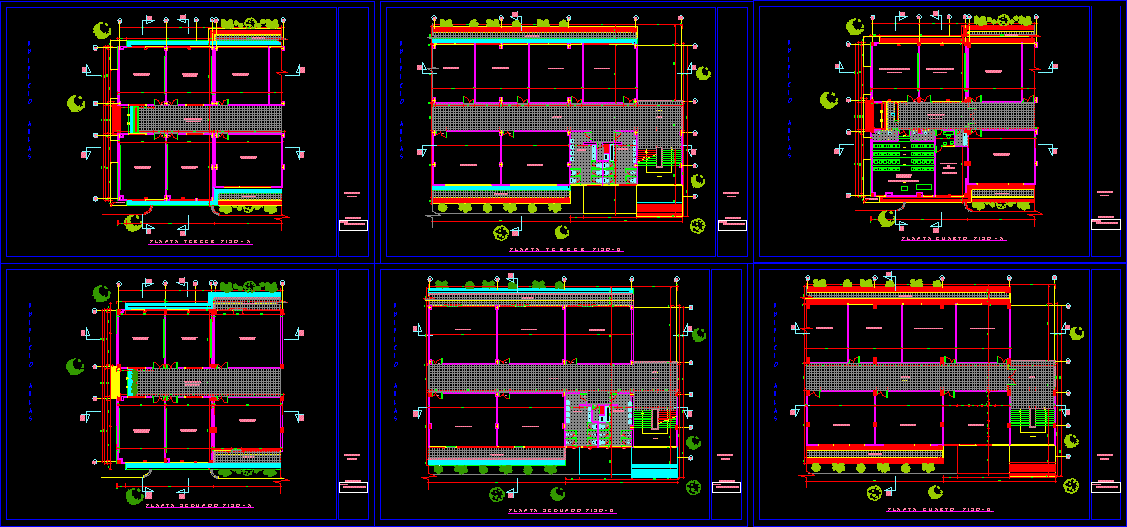Classroom DWG Plan for AutoCAD
ADVERTISEMENT

ADVERTISEMENT
Classroom School Dinse type 6 X 9; electrical drawings – construction details – plans – sections – facades
Drawing labels, details, and other text information extracted from the CAD file (Translated from Spanish):
dib :, rev :, date :, leaf :, dis :, a meter, single-line diagram, simple switch, double detector, symbology, thermomagnetic protection, to the main network, rainwater channel, eternit type roof, rainwater downpipe , aluminum handlebar, float glass, parante:, latch, corrugated, welded to the window, electrowelded mesh, metal column, hº simple plinth, bracing column, weld, wood tizero, classroom axis, floor level, zocalo of ciplopeo concrete, summit, support plate, stucco ceiling, illustrious munipality of basin secretary general of planning, fingered :, scale :, contains :, dince
Raw text data extracted from CAD file:
| Language | Spanish |
| Drawing Type | Plan |
| Category | Schools |
| Additional Screenshots |
 |
| File Type | dwg |
| Materials | Aluminum, Concrete, Glass, Wood, Other |
| Measurement Units | Metric |
| Footprint Area | |
| Building Features | |
| Tags | autocad, classroom, College, construction, details, drawings, DWG, electrical, library, plan, plans, school, sections, type, university |








