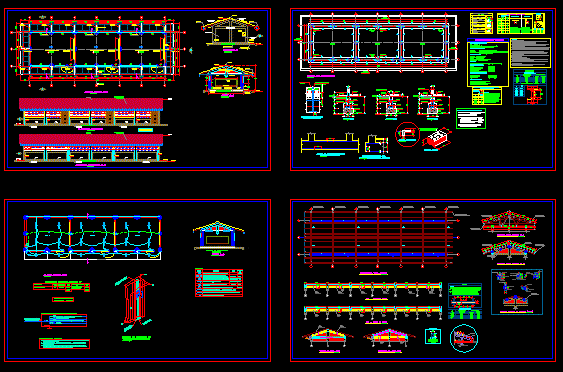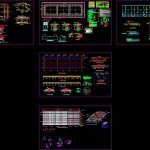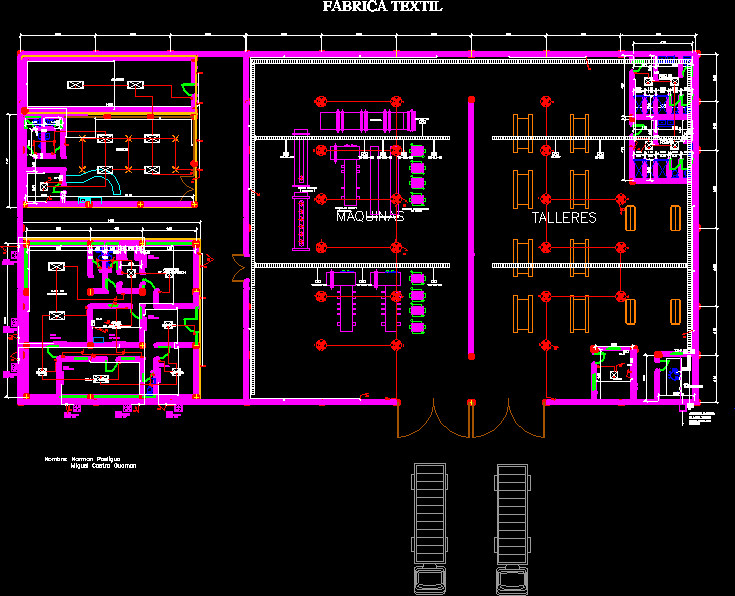Classroom Location Pariamarca – Canta DWG Block for AutoCAD

ROUTE OF ROOMS IN THE CITY OF Pariamarca SING IN THE PROVINCE OF LIMA PERU
Drawing labels, details, and other text information extracted from the CAD file (Translated from Spanish):
polished cement floor, room, concrete shelf, made in work, npt., colored and brunado, location detail of, distribution board, receptacles, circuit, npt, to illuminate. and tomac., feeders, filled with tecnoport, board, contraction, existing slab, proy. flown ceiling, floor first floor, fiber cement, ceilings, cedar wood, mural slate, wooden ticero, cement ceilings, bruña, mooring beam, mooring beam, tympanum edge, pluvial evacuation, gutter, ridge, floor polished cement, fiberforte cover, grenade tile, tarred, and painted wall, columns and beams, circulation path, cut aa, board, general, blackboard, see detail blackboard, tarred beam, and painted, if they had alveoli, these should not , brick type iv, foundation plant, overburden, detail of splicing reinforcement, foundation beam, leave indented wall for, then empty column, on foundation, anchorage of beam ds, foundation in extreme columns, detail of sardinel , design and section, armor, type, column box, for both ends, overlaps and splices, slabs, beams, columns, x-joints, will be located in the central third, no more splices, armor in one, splices of the reinforcement, of light of the slab or, will not be allowed, beam on each side of the same section, the column or support, rmax, columns, slabs and beams, stirrups, box of standard hooks on rods, corrugated iron, and foundation slab, column , the specified dimensions, and beams, should end in, standard hooks, which, will be lodged in the concrete with, the reinforcing steel used, longitudinally, in beams, in the shown picture., note :, terrain resistance :, coatings, banked beams, reinforced concrete: floors, footings, structural columns, technical specifications, regulation:, national regulations of buildings, simple concrete, foundations:, masonry: flat beams and slabs lightened, american concrete regulation, columns of mooring, overlays:, tiling:, .. will not be cured in landfill, .. in the areas where sulfates and other salts are present that may affect the concrete, … the reinforcing steel of the main structures such as columns, beams brake shoes, construction joints must be made and located in such a way that they do not affect it, portland type v cement will be used and it is recommended to isolate the foundation with one, and others should be free of mud, oil or other non-metallic coatings, strength in the structure., .. the foundations will be made from the level of natural terrain and in the depth, ..the necessary measures will have to be taken to transmit the cutting forces and other forces, through them., .. all the measures are in meters., ..the concrete must be cured via damp., free areas for the evacuation of rainwater., ..the outer zones of patios and sidewalks will have dilatation joints each, .. if the level of foundation is ma deep that the indicated, consider a false, bricks kk clay type iv, foundations run, ii.-stratum of foundation support :, i.-type of foundation: superficial type zapatas ó, -pressible admissible :, not aggressive, use cement type i, summary of foundation conditions, iv.-aggressiveness of the soil to the foundation :, iii.-design parameters for the foundation:, projected area, description, calculation of the maximum demand td, area, areaxcarga, m. d., p. i., demand factor, reserve, lighting catwalk, scheme of the distribution board td, the distribution board will be metal, of the type to embed, similar to the manufactured, to the manufactured, indeco, pirelli., technical specifications, unipolar switch , single and double, monof electrical outlet. double with grounding, device embedded in ceiling with plastic diffuser, indicates number of conductors in circuit, octagonal box of galvanized iron pass with blind cover, aluminum frame, with two fluorescent lamps, metal distribution board type for embed , symbol, similar to ticino, legend, edge, upper, indicated, roof, alt. snpt., box, hanging type device, with three lamps, luminaires, doubles, rain evacuation, gutter detail, Andean tile coverage, notes, the specified percentages, increase the length of, overlaps and joins for beams, joints on the supports being the length of, upper reinforcement, any h, lower reinforcement, m values, vertical splice, overlaps and splices for columns, fixation pl, concrete beam, ceiling, plant ceiling structure, detail ceiling structure, distance between primary wooden joists, distance between secondary wooden joists, vp: primary joist, vs: secondary joist, primary joist jointing, secondary joist, main joist jointing, brick wall or wooden joist, bb cutting, main joist
Raw text data extracted from CAD file:
| Language | Spanish |
| Drawing Type | Block |
| Category | Schools |
| Additional Screenshots |
 |
| File Type | dwg |
| Materials | Aluminum, Concrete, Masonry, Plastic, Steel, Wood, Other |
| Measurement Units | Metric |
| Footprint Area | |
| Building Features | Deck / Patio |
| Tags | autocad, block, city, classroom, classrooms, College, DWG, library, lima, location, PERU, province, rooms, route, school, university |








