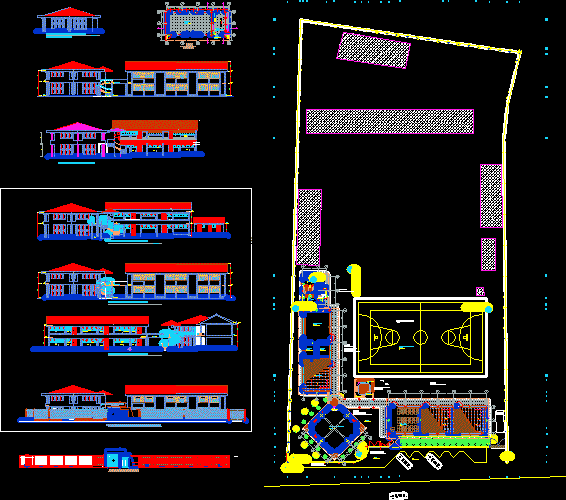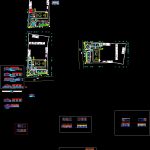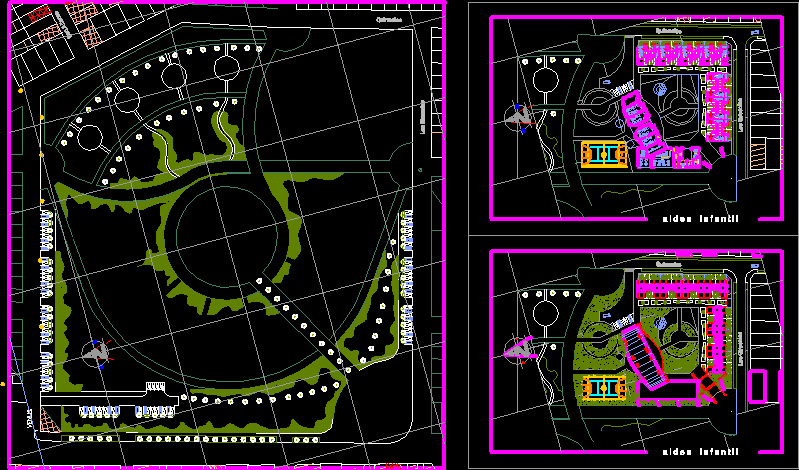Classroom Map DWG Block for AutoCAD

MAP classrooms; LOSA SPORTS, perimeter fence, restrooms
Drawing labels, details, and other text information extracted from the CAD file (Translated from Spanish):
location detail, distribution board, earth well, connector anderson, sifted earth with chemical treatment, dilatation detail detail, without glue, conductor, polished cement floor, district municipality of desaguadero, location :, dist. drain chucuito-juli dpto.:puno, lamina :, scale :, date :, elevation, planes of :, designer :, ing. henver hoxa monroy quispe, project:, projecting concrete channel, tarred and painted, metallic carpentry, vehicular access, s. h. teachers, laundry, deposit, cleaning, s. h. professors, main access for students, battery of hygienic services, multipurpose room, floor: parquet, floor: tongue and groove, floor: colored polished and burnished cement, sidewalk, floor: polished burnished cement, floor: polished cement, burnished, laboratory, art salon, ss.hh. ladies, ss.hh. males, floor patio garden, floor: incio trail, parking, staircase, corridor burnished polished cement, corridor, arrival staircase, home staircase, arrival staircase, elevation main access, concrete zocalo, kitchen dining room, computer room, library, pasadiso, address, meeting room, teachers room, secretary and wait, sh, corridor – passage, floor, floor: light colored mayolica, kitchen, delivery and return, window, existing window, existing wall, existing column, dining room, duster, wood aguano, contrazocalo, path in plant, det. of floor, det. tongue and groove, cut xx, overlay, foundation, wall, cut and and, south fence, tarred and surface, painted in oil matte, brick and lacquered, matte oil paint, mileage, alignment, terrain, elevation, subgrade, slope, side rear, front side, south side, tongue and groove floor, plastic arts room, clothing store, teaching cubicle, av. culture, Pan-American highway, binational, kitchen, indicated, master plan, ceramic floor, terrazzo floor, variable, cut aa, transparent semi-double glass, bb cut, interior, exterior, transparent semi-transparent glass, rodon, tarugo, cc cut, cut dd, cut ee, cut a’-a ‘, detail of bending in longitudinal bars, d abutments, total, perimeter fence details, concrete, socket, embedment, plate faith, detail of moorings, elevation this without parking, block of concrete, mooring beam detail, south elevation, main door, det. inclined column, inclined column, inclined column, metal mesh, metal plate plywood, steel tube, see detail of moorings, foundation beam, foundation, north and west elevation, east elevation, section bb, tubular columns, foundations corridos, floor, type, abutments, steel, column frame, door detail, tongue and groove wood floor, running foundation, connecting beam, running foundation, overburden, block wall, side view inside side, typical metal grid, brace beam, cimento corrido – reinforced, perimeter fence type -i, main access, perimeter fence type -ii, rear side jr. circumvallation, main access – av culture, perimeter fence – guardiania – iep – drain, block wall braced with column beam elements, expansion joint, cp – type i, tube faith., top plt faith., var., column, guide plate, garrucha, anchor faith, welded to plate faith, painted to the torch, tubes faith, det, det b, det d, det e, hold, pin, security, det f, det c, det- a, det-d, det-b, det-c, det-e, det-f, access, technical and medical, detail of bars, main access complex, guardian, perimeter fence plant, detail aa, ilave, division of, projects, studies and, ilave – puno, locality:, project:, plan :, mpc, project, plants, topographical survey:, arq., design:, technical, eng. – arq., top., revised:, drawing cad:, scale:, date:, division of studies and projects, provincial municipality of collao-ilave, sheet:, net height for men, det. post support, det. Tension anchor, schematic scale, typical anchorage, main elevation, lateral elevation, network elevation, multiple basket and volleyball sport court, projection area, lateral line, service area, basketball, dilatation meeting plant, sportive soccer field , detail: painted, sports slab, stone sub base, rubbed floor, compacted terrain, joints: cuts aa, bb, cc, sports platform
Raw text data extracted from CAD file:
| Language | Spanish |
| Drawing Type | Block |
| Category | Schools |
| Additional Screenshots |
    |
| File Type | dwg |
| Materials | Concrete, Glass, Plastic, Steel, Wood, Other |
| Measurement Units | Metric |
| Footprint Area | |
| Building Features | Garden / Park, Deck / Patio, Parking |
| Tags | autocad, block, classroom, classrooms, College, DWG, fence, library, losa, map, perimeter, perimeter fence, restrooms, school, sports, sshh, university |








