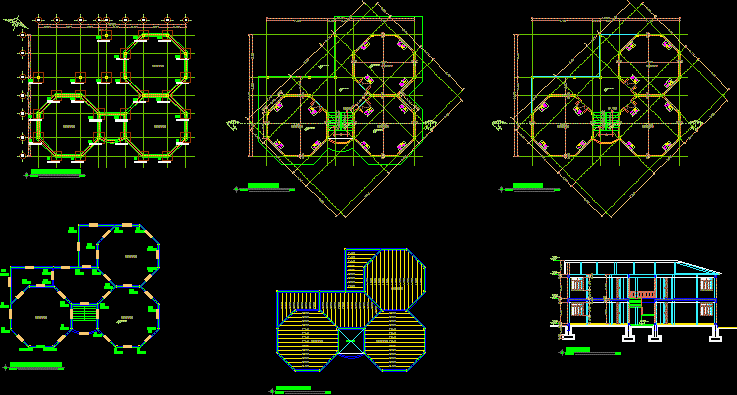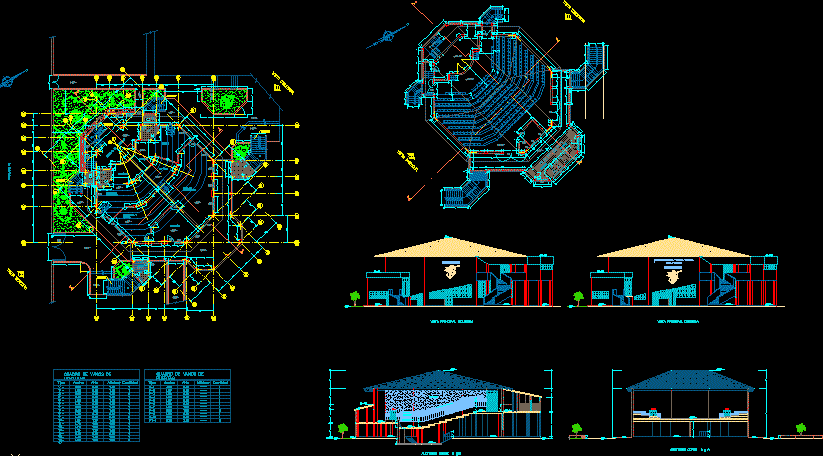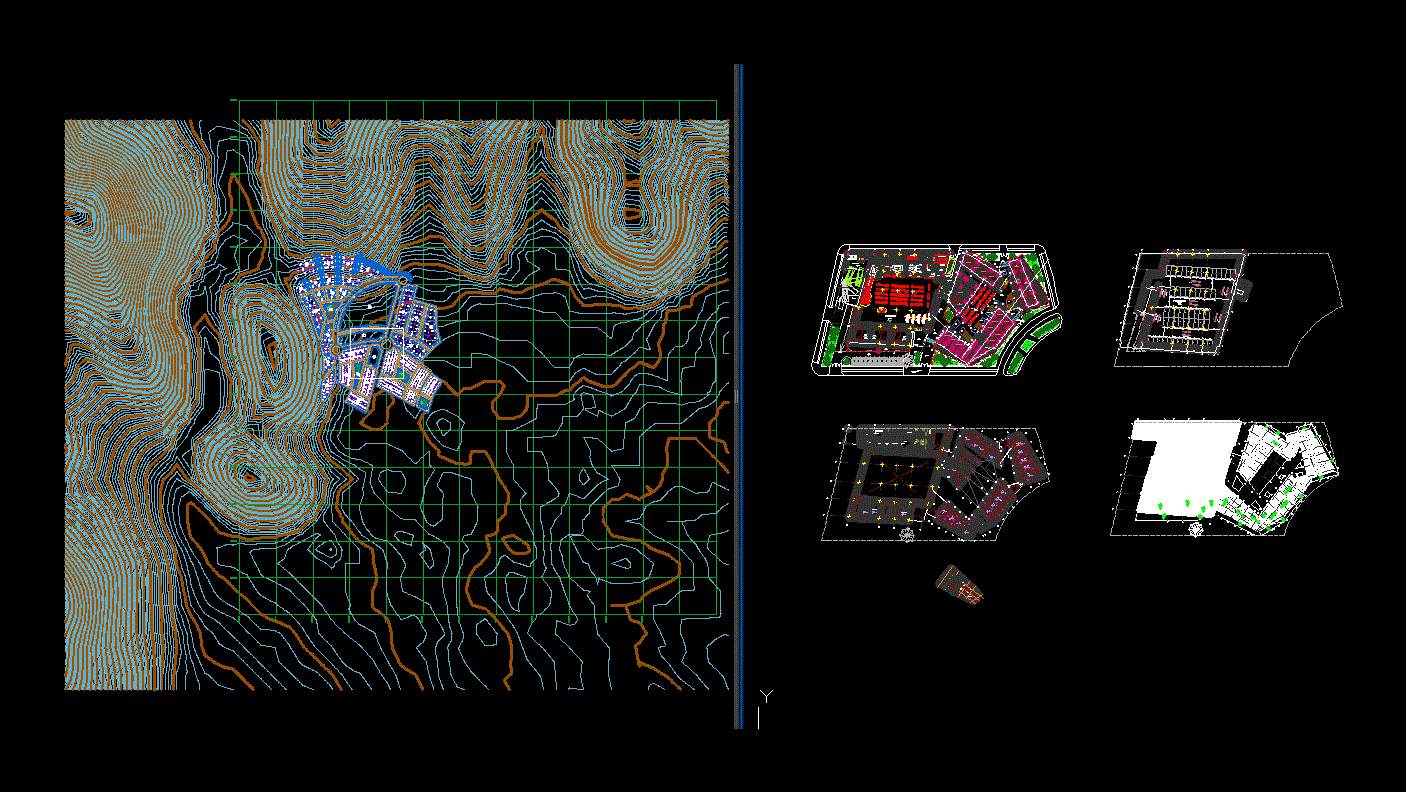Classroom Module Octogonal DWG Plan for AutoCAD

Floor Plans. 1. – Ground Floor 2. – High level 3. – Foundations of plant 4. – Plantations beam 5. – Plant china 6. – Plant layout 7. – A front cut – 6 classrooms, 3 upstairs and 3 external floor consists of gallery a 2 meters wide
Drawing labels, details, and other text information extracted from the CAD file (Translated from Spanish):
lav pedestal, wc wall floor tank, n. street, cub. slab lightened, covered with calamine, covered with lightened slab, reinforced columns, floors and tile coverings, finished cement reboques, stucco reboques, hollow brick walls, wooden doors and windows, latticework of wooden trusses, and enclosure, internal, external, finishes, types, technical specifications of materials, construction, types and derivatives, carpentry, wood, structures, reboques, and mortars, floors and, coatings, ceilings and, ridge, foundations and hoover , veneered with ceramics, cement, ceramic, character, owners, surface, sheet, execution, date, scales, cod.catastral, ddu, zone, reg., college of architects of tarija, lot and construction plan, single, indicated , palmarcito, abraham condori velasquez, gregoria elizabeth veizaga lopez de condori, street the daughters of santa ana, avenue las vegas de la nueva granada, street bernardo bilbao la rioja, avenue la gamoneda, narciso campero, a coming bypass, north, entrance view, bedroom, the creator, habitable sup, street axis, street cochabamba, calle damaso de aguirre, street crevaux, street axis, street general wheat, view from the entrance to fund, tipologia of doors and windows, in the composition of façade, difference between construction, adobe and brick, construction record, combination of traditional construction, and rustic both merged, superfice exedente within the framework approved in last survey, sidewalk cord, site plan and ceilings, covered with Spanish tiles, manuel holes, Francisco Guzman Adolfo teran, axis of general street wheat, circulation step with unevenness, cross section to a ‘, low, shop, ground floor, kitchen, living room, north elevation, exsite fdiferencia of heights, and in the height of doors and vent., and the slope is minimum from income, rear elevation, lot plan, covered with Spanish tiles, wall s adobe cooked and simple, wooden doors, metal windows of angles simpldes, brick walls rigid gambote, galvanized calamine cover, references, explanatory references and building sheets, simple curtain panels, sanroque, street corrado, street cochabamba, street fray manuel mingo, luis echazu, the mill, san roque, abaroa, general cemetery, central market, ujms, ptj, calle gral. bernardo wheat, batch plan and uprising, bernardo walter coria holes, lidia mery coria holes, dante mario coria holes, ciro jordan coria holes, nacy gladys coria pits, linder coria pits, plan setting, scale, ground floor, — -, upper floor, beams plan and col., plan of earthenware, bleachers, cut aa
Raw text data extracted from CAD file:
| Language | Spanish |
| Drawing Type | Plan |
| Category | Schools |
| Additional Screenshots |
 |
| File Type | dwg |
| Materials | Wood, Other |
| Measurement Units | Metric |
| Footprint Area | |
| Building Features | |
| Tags | autocad, beam, classroom, College, DWG, floor, foundations, ground, high, Level, library, module, plan, plans, plant, school, university |








