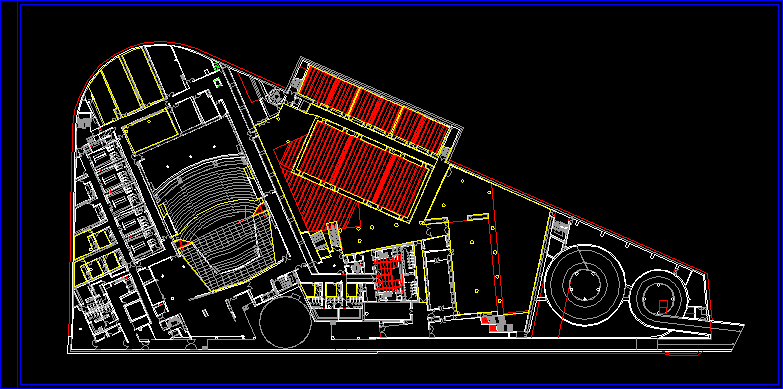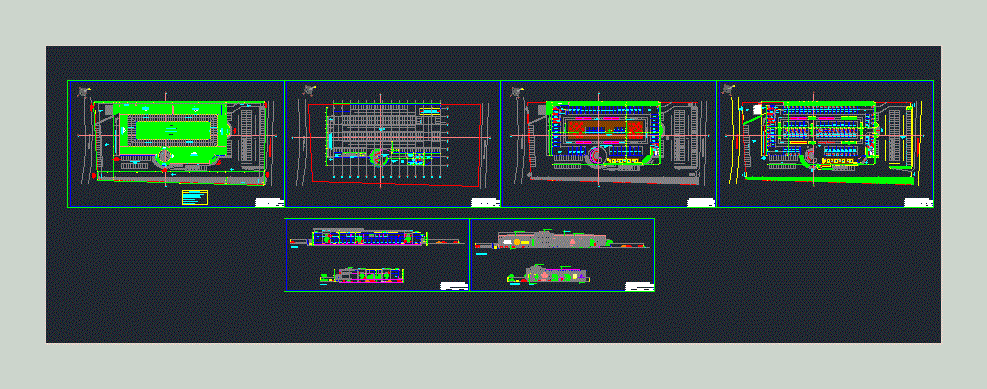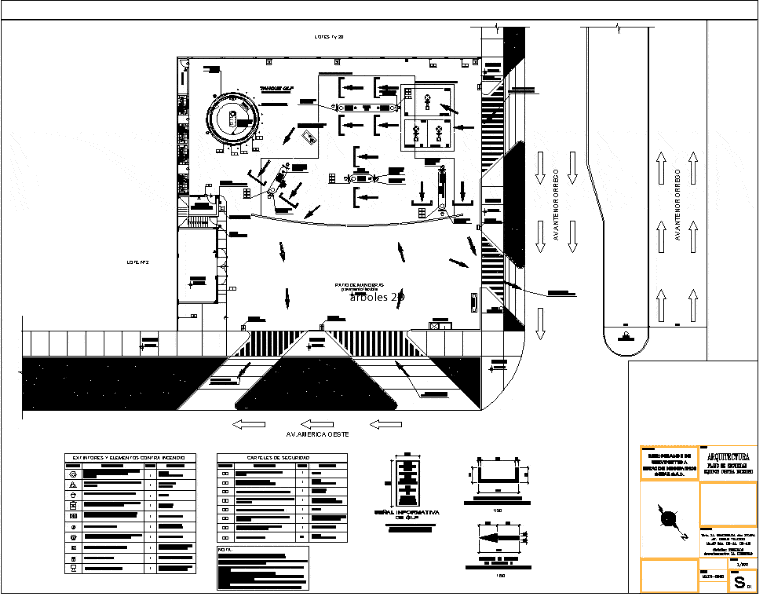Classroom – Project DWG Full Project for AutoCAD

Classroom – Project – Plants – Sections – Details –
Drawing labels, details, and other text information extracted from the CAD file (Translated from Spanish):
npt., what.climate.rural, what description, what.prototype, vice ministry of institutional management, educational infrastructure office – oinfe, location and climate :, plane :, arq., clave.prototipo, lamina nº, what specialty, specialty :, date :, drawing :, scale :, scale, date, ing. victor carrillo ñañez, coordinator, rural system oinfe, which key, key prototype :, that.sis.mico, www.minedu.gob.pe, ministry of education, head of the oinfe, arq. miracles perinango, arq. gisella burga, revised :, ing. eduardo hernandez, technical team:, made on site, concrete shelf, npt, room, polished cement floor, colored and brunado, plane:, specialty:, plant, cuts and elevation ss.hh., location: populated center of sirphiyoc , dist. quellouno, prov. the convention, dept. cusco, architecture and structure, mayor :, formulating unit:, mayor: econ. edwin c. cabrera cortes, chahuares, campanayoc, christ salvador, concieidayoc, alto hipayoc, alto locumayo, alto putocusi, puerto carmen, mercedes bajo, alto cochayoc, pamucuyoc, pavilion, alto pabellon, inquitari, santateresita baja, anchihuay, otingani, chapo chico, chapo boyero, cn chirumbia, santa maria, pampa hope, low tinkuri, platanal, pastizal, nogalniyoc, hatun pampa, santiago, putucusi, tunquimayo, limon pata, cochayoc, santa rosa baja, santa rosa, huactana hype, huayruruyoc, canelon, cebadilloyoc, san martin, san pedro, simpachaca, new light, willcapampa, carmen alto, pavayoc, star, tupac amaru, penecion, yavero chico, lampachaca, tinkuri, royal palm, sanganato, talankato, rio yanatile, quellouno, rio chirumbia, periato, alto san martin, santos aires, santa teresita alta, quesquento, milk may, rio yavero, prov. calca, occobamba, echarati, rio urubamba, beautiful view, calangato, sacramento, rosario, emerald, lacco, cochayoc bajo, mercedes alto, chogoriato, mesada, sirpiyoc, chancamayo, c. lorohuacana, c. lorohuachana, box of bays, type, long, high, sill, grading area, grading, area, level of grading, see soil study, typical detail of column, nfc, detail of typical foundations, percolator well, aa, beam detail on axes dye – ss. hh., ss hh ladies, ss hh men, flat:, indicated, scale:, sheet:, date:, district municipality of quellouno, project :, sector: simpachaca, district: quellouno, province: the convention, location :, plant , cuts and elevations ss.hh., mdq, echo. edwin cabrera cortes, ocobamba, designer :, ing. to. r. p. l, top. g.c.h. ,. g. or. e., approved:, drawing:, head of formulating unit :, econ. elmer juarez martinez, sidewalk, protection, sidewalk, galvanized fixed to belts, corrugated steel plate, galvanized steel, ridge cap, gutter, sidewalk, mooring column detail, with confined block wall, cut, elevation, specified dimension, subcimiento, see det. typical foundation, area of explanacion, level of explanacion, protection, corrugated iron, galvanized iron, wood holm oaks, cut a – a, block b, block a, cut b – b, dilatation board covered with pitch and sand, affirmed : material selected stone crushed stone, technical specifications, sardinel, grouting, gasket filled with pitch and sand, cross section
Raw text data extracted from CAD file:
| Language | Spanish |
| Drawing Type | Full Project |
| Category | Schools |
| Additional Screenshots |
 |
| File Type | dwg |
| Materials | Concrete, Steel, Wood, Other |
| Measurement Units | Metric |
| Footprint Area | |
| Building Features | Deck / Patio |
| Tags | autocad, classroom, College, details, DWG, full, library, plants, Project, school, sections, university |








