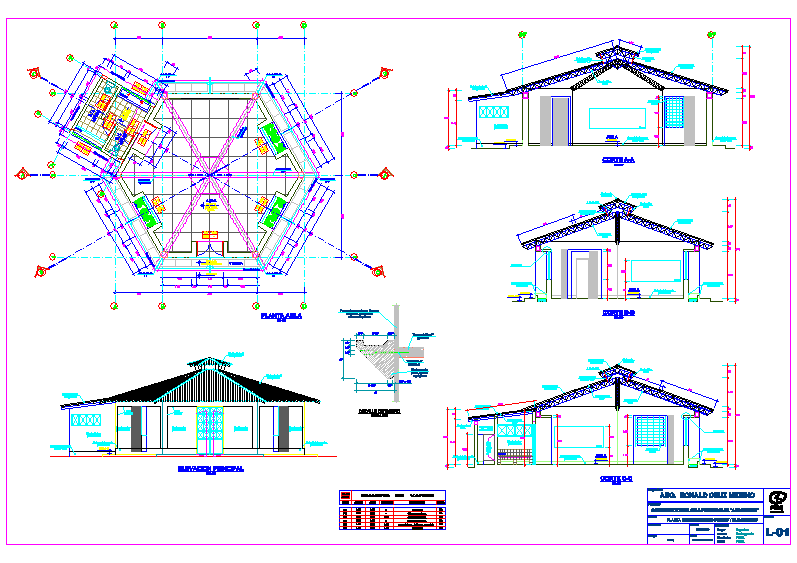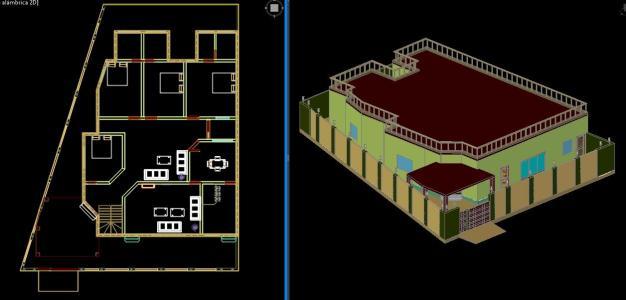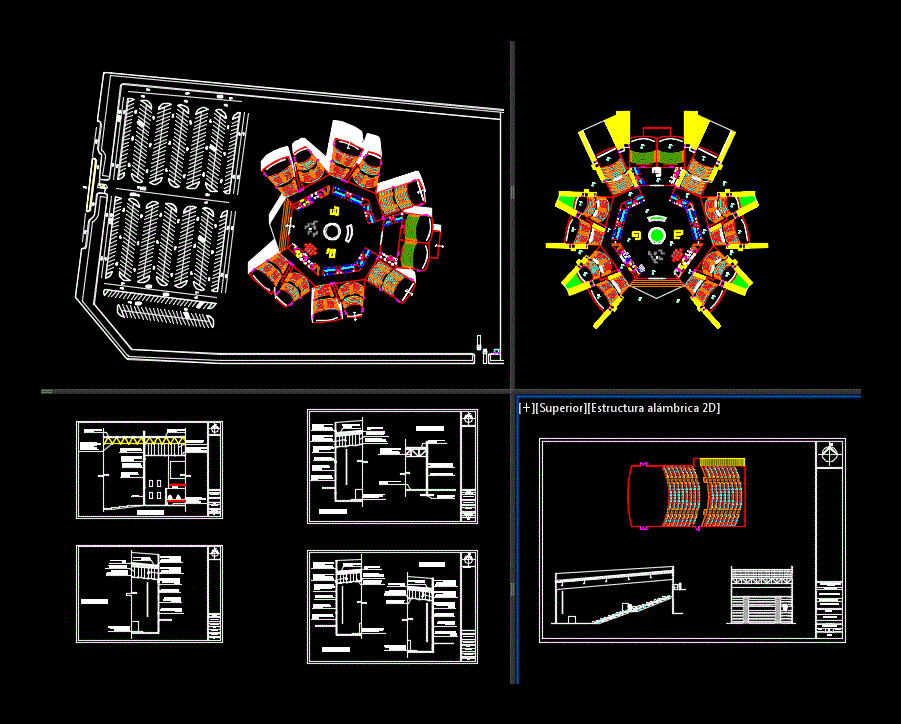Classroom Project DWG Full Project for AutoCAD

Classroom Project – Peru – Plants – Sections – Elevations – Details
Drawing labels, details, and other text information extracted from the CAD file (Translated from Spanish):
lamina:, project :, drawing :, drawing :, date :, scale :, indicated, revised :, plant structure ceilings – electrical installations, location :, place :, department :, province :, district :, tambogrande, piura, angostura , arq. ronald cruz merino, designer :, foundation plant – details, sanitary facilities-t. septic and p. percolator, plan, be a part of it, tg, ceiling projection, projection of metal beams, classroom, sidewalk, cement floor rubbed, planter, eternit coverage great wave profile, slate, tarred and latex painted wall, painting openings, materials, metal, wide, empty, sill, high, cant., false floor, affirmed, interior, sidewalk, frame columns beams, type, level, section, stage section, cedar wood polished, sanded and impregnated, ridge fiber cement, distribution network, grounded well, iron shutters, sifted earth mixed with sanik gel or magnesium sulfate, alt., pvc sel tube, box, fºgº, rectangular box, octagonal box, legend, symbol, aosado in ceiling, general distribution board, description, attached to wooden belts, recessed in floor, heavy, sh girls, s.h. children, urinal, laundry, plywood, lintel, exterior, sshh, s cd, plywood door plywood, vs, floor, urinal, laundry, comes from the distribution network, level of liquids, natural terrain, with mortar, seal joints , septic tank, vertical joint without mixing, gravel, lid, radial, head with grooves, brick wall, tarrajeo polished with waterproofing, – inst.sanit., sheet:, percolation well, septic tank and, date:, indicated , flat:, drawing:, location :, dept. : piura, project:, treatment system, scale:, ing. virgilio rimarachín cabrera, locality: carrasquillo, district: buenos aires, province: morropón, construction of ss hh, peru-piura program, percolator well, septic tank, goes to septic tank, variable, size box register drain system, box for gate valve, register box, symbols, bronze threaded register on the floor, drain network legend, universal union, horizontal bronze gate valve, legend cold water network, slope of the pipe., simple yee., sense Drain flow, male plug, reduction, simple tee, finish in mesh, national regulations of buildings, pipes should be tested according to, electroformed blasts, salt medium heavy pressure, wood., universal and go in niches with frames and cover, with thread. indicated diameter., technical specifications, distribution plant-cuts and elevations
Raw text data extracted from CAD file:
| Language | Spanish |
| Drawing Type | Full Project |
| Category | Schools |
| Additional Screenshots |
 |
| File Type | dwg |
| Materials | Plastic, Wood, Other |
| Measurement Units | Metric |
| Footprint Area | |
| Building Features | |
| Tags | autocad, classroom, College, details, DWG, elevations, full, library, PERU, plants, Project, school, sections, university |








