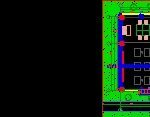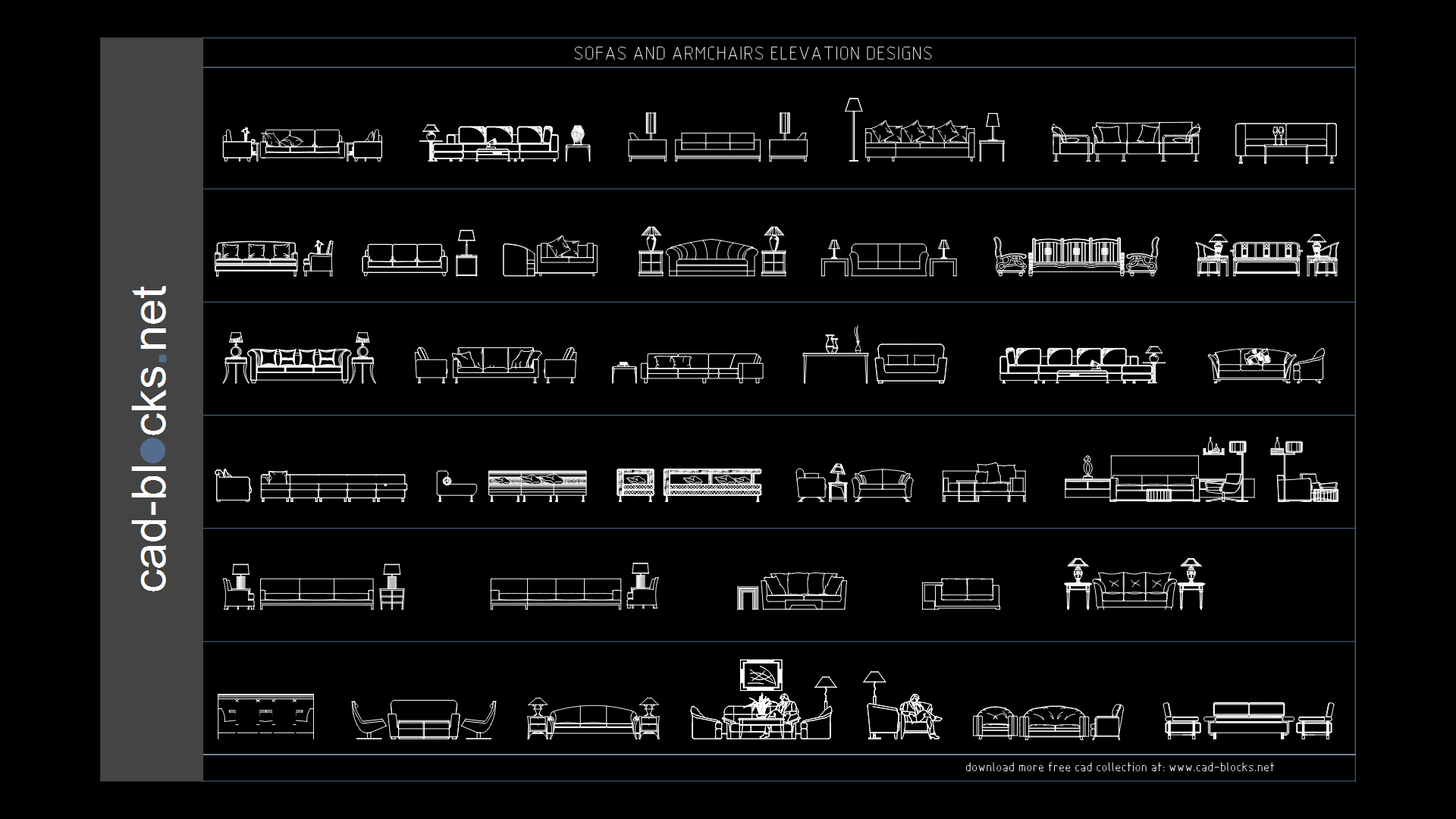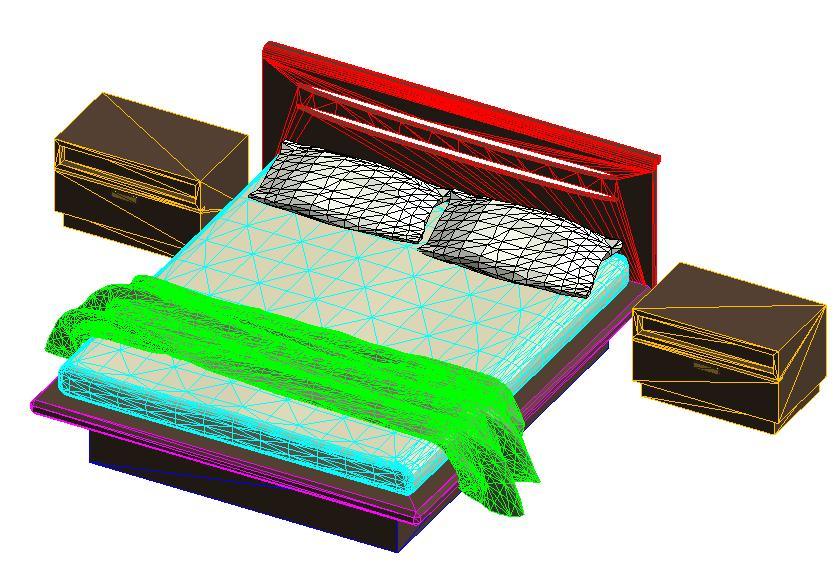Classroom Workshop DWG Section for AutoCAD
ADVERTISEMENT

ADVERTISEMENT
Classroom workshop for architecture students – plants – sections – facades – dimensions – designations
Drawing labels, details, and other text information extracted from the CAD file (Translated from Spanish):
design area, review and exhibition area, main entrance, living room, terrace, mini bar, ss.hh, ss.hh women, ss.hh men, lockers, main entrance, main lift, aa cut, bb cut, cc cut, professional school of architecture
Raw text data extracted from CAD file:
| Language | Spanish |
| Drawing Type | Section |
| Category | Furniture & Appliances |
| Additional Screenshots |
 |
| File Type | dwg |
| Materials | Other |
| Measurement Units | Metric |
| Footprint Area | |
| Building Features | |
| Tags | architecture, autocad, board, bureau, classroom, designations, desk, dimensions, DWG, facades, furniture, plants, room, section, sections, students, workshop |








