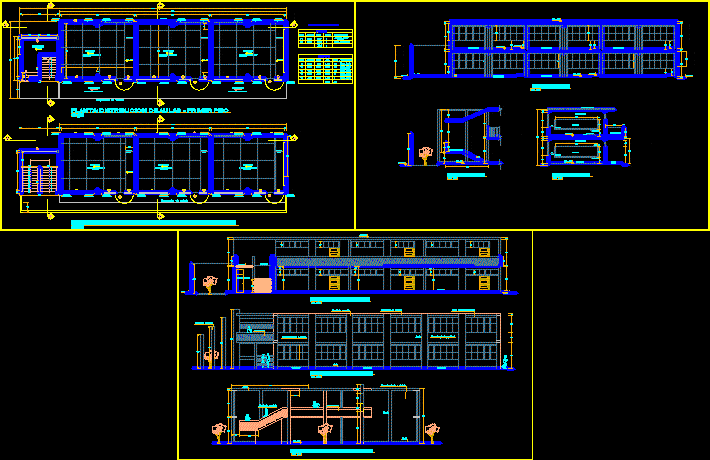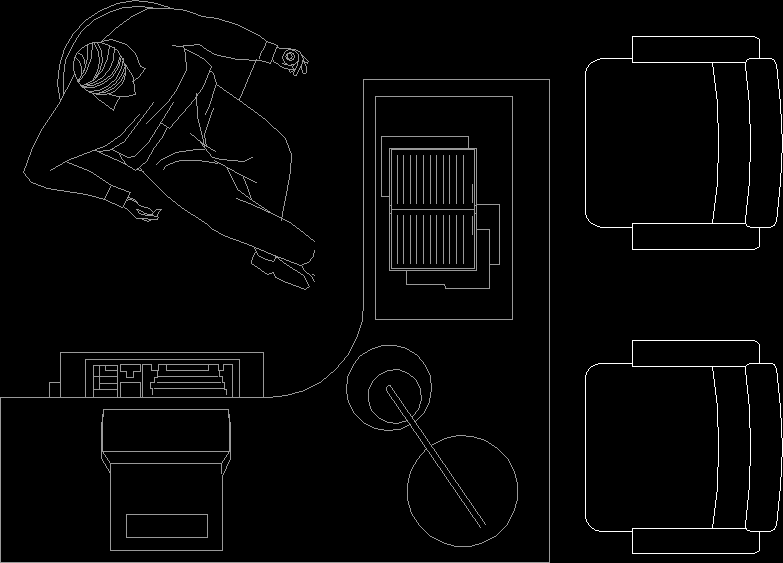Classrooms – 2 Plants DWG Full Project for AutoCAD

School two plants and six classrooms useful like insole for architectonic projects relating to Educational Centers – Includes stairway access to second floor
Drawing labels, details, and other text information extracted from the CAD file (Translated from Spanish):
with ticero, mural blackboard, projection of flown, plant: distribution of classrooms – second floor, polished and burnished cement floor, circulation, with plastic foam, right lateral elevation, tarred and painted wall, bruña, caravista brick, caravista formwork, cut : a – a, rear elevation, wood carpentry, double transparent glass, hall, deposit, counterzocalo, main lift, catd., total, alf., box vain, windows, vain, width, height, doors, description, vain low, high vain, wooden door, floor: distribution of classrooms – first floor, polished and colored cement, wood pulp, wall, t. and p., a u l, tarred and painted wall, cover of pastry brick, rest, cut: b – b, cut: c – c, plywood door, sidewalk
Raw text data extracted from CAD file:
| Language | Spanish |
| Drawing Type | Full Project |
| Category | Schools |
| Additional Screenshots |
 |
| File Type | dwg |
| Materials | Glass, Plastic, Wood, Other |
| Measurement Units | Metric |
| Footprint Area | |
| Building Features | |
| Tags | architectonic, autocad, centers, classrooms, College, DWG, educational, full, includes, insole, library, plants, Project, projects, school, university |








