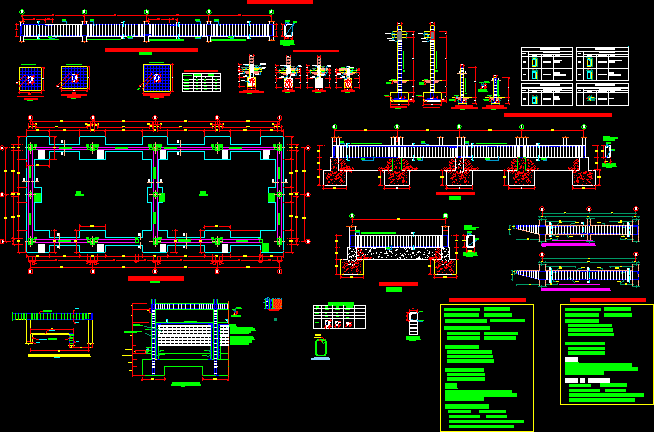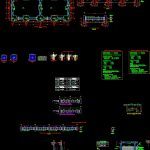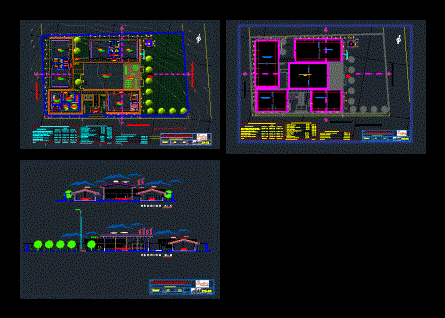Classrooms – Construction Details DWG Detail for AutoCAD

Classrooms – construction details – foundations
Drawing labels, details, and other text information extracted from the CAD file (Translated from Spanish):
Surfacing, sidewalk, false floor, foundation beam, foundation beam, foundation, tongue and groove wood floor, typical, mechanized, m type mortar with joint thickness, reinforced concrete:, coatings :, reinforcing steel :, see foundations table, Cyclopean concrete:, terrain strength :, length of joints:, the mooring columns will be emptied after the brick walls have been raised, brick walls: foundation, resistance, footing, cover detail, between columns, microporous material , variable, concrete flooring, ground level, column ø, bending detail, beams in beams and columns, section, columns, bxt, type, column, footing, foundation, column, teknopor, mooring column, classroom, court aa, typical detail of foundations, bb cut, cc cut, detail of footing, in plan, foundation box, technical specifications, detail of beams, anchored to foundation beam, anchored foundation beam, detail of placed, de fier ro in wall, detail of foundation beams, mooring beam, mooring columeta, detail of beam and column in door, foundations, detail of, foundation, b – b, a – a, section, steel, dimensions, design, picture of beams, c – c, section yy, lightened slab, typical portico detail, and confinement of walls, district:, province:, location :, department :, region:, plane :, arapa, evaluator:, puno, azangaro , indicated, date :, scale :, project :, district municipality, mayor: sr. cease g. rosello towers, foundations and details, foundation beam, columns and details, beams, walls and details
Raw text data extracted from CAD file:
| Language | Spanish |
| Drawing Type | Detail |
| Category | Schools |
| Additional Screenshots |
 |
| File Type | dwg |
| Materials | Concrete, Plastic, Steel, Wood, Other |
| Measurement Units | Metric |
| Footprint Area | |
| Building Features | |
| Tags | autocad, classrooms, College, construction, construction details, DETAIL, details, DWG, foundations, library, school, university |








