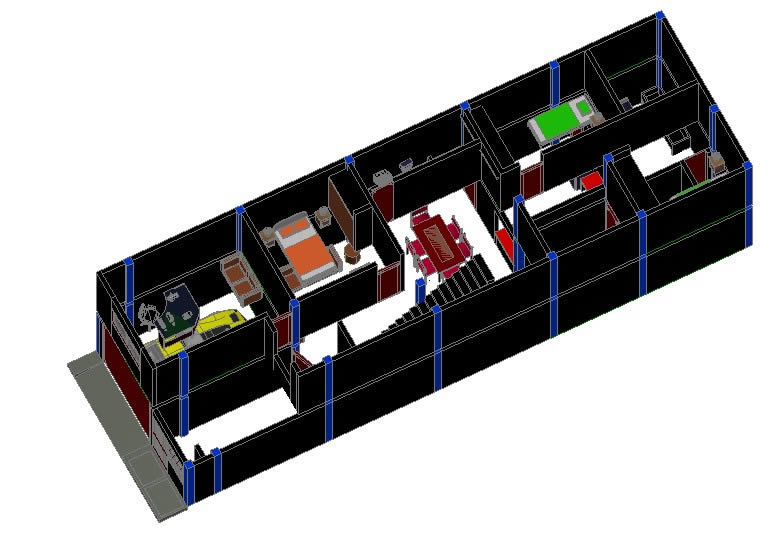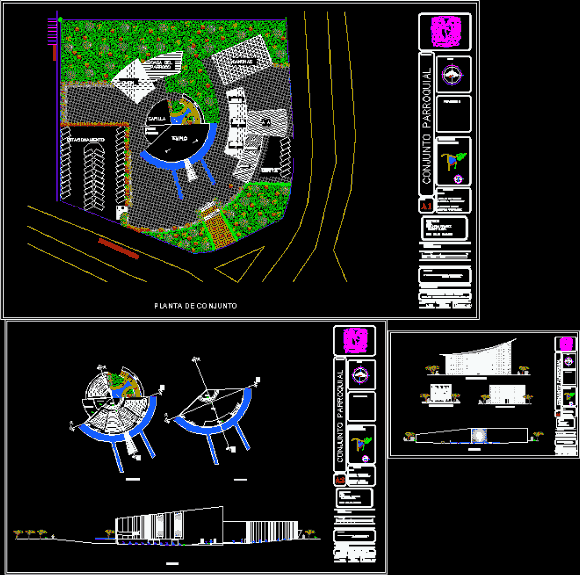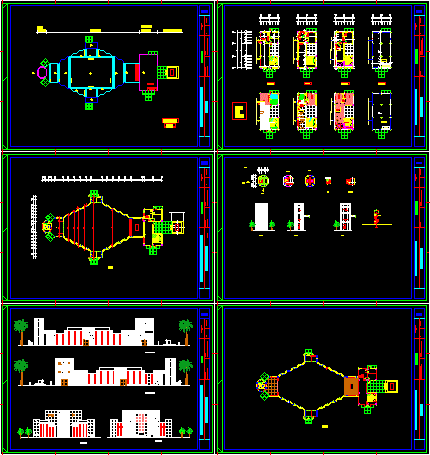Classrooms Didacticas DWG Block for AutoCAD
ADVERTISEMENT

ADVERTISEMENT
GRADE TWO CLASSROOMS TEACHING BASIC EDUCATION; ACCORDING TO THE STANDARD MEASURES REQUIRED SPACES AND ANTHROPOMETRY
Drawing labels, details, and other text information extracted from the CAD file (Translated from Spanish):
axis, npt :, place, access, perimeter bench, classroom, platform, courtyard level, court x-x ‘., aa, ee, ii, oo, uu, architectural floor., projection of slab, classroom – didactic., roof, low slab bed, main facade.
Raw text data extracted from CAD file:
| Language | Spanish |
| Drawing Type | Block |
| Category | Schools |
| Additional Screenshots |
 |
| File Type | dwg |
| Materials | Other |
| Measurement Units | Metric |
| Footprint Area | |
| Building Features | Deck / Patio |
| Tags | autocad, basic, block, classroom, classrooms, College, DWG, education, grade, library, Measures, required, salon, school, spaces, standard, university |








