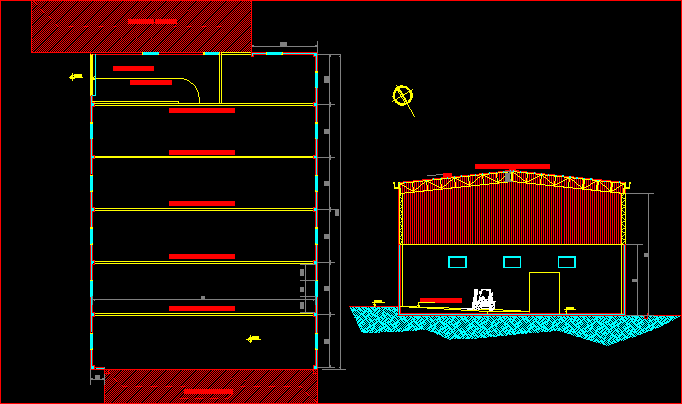Classrooms DWG Block for AutoCAD

Elementary Classroom
Drawing labels, details, and other text information extracted from the CAD file (Translated from Spanish):
sh. vst. eqp. a, type width high alfeizer quantity description, windows, box of bays, doors, wooden backboard, house of force, vertical staircase, pump house, primary pavilion, block a, doors, type, width, height, alfeizer, quantity , description, – – -, wooden plywood door, melamine door, window box – doors, windows, window box – windows, polished cement floor, two layers, circulation path, internet, responsible:, floor plan: , sheet :, owner, scale:, consultant ing. marlon solano muñoz, date:, santa national university, classrooms – primary pavilion, specialist :, arq. christian velasquez diaz, second deliverable – improvement of the i.e. experimental of the national university of santa, like center of investigation of the faculty of education and humanities, project manager:, ing. antony dueñas aguirre, location, peru engineering consortium, new chimbote – santa-ancash, executor:, project, roofed area, first, second, total, floor nº, tarred and painted beam, tarred and painted, brick covering pastry, tarred and, painted, longitudinal cut aa, primary pavilion, tarred and painted wall, high relief countersunk, t. and p., polished cement, circulation path, cross-section b-b, cement screed, boque to, circulation, lid horizontal joint, parapet joint see detail of seals, seismic seal see detail of seals
Raw text data extracted from CAD file:
| Language | Spanish |
| Drawing Type | Block |
| Category | Schools |
| Additional Screenshots |
    |
| File Type | dwg |
| Materials | Wood, Other |
| Measurement Units | Metric |
| Footprint Area | |
| Building Features | |
| Tags | autocad, block, classroom, classrooms, College, DWG, elementary, library, school, university |








