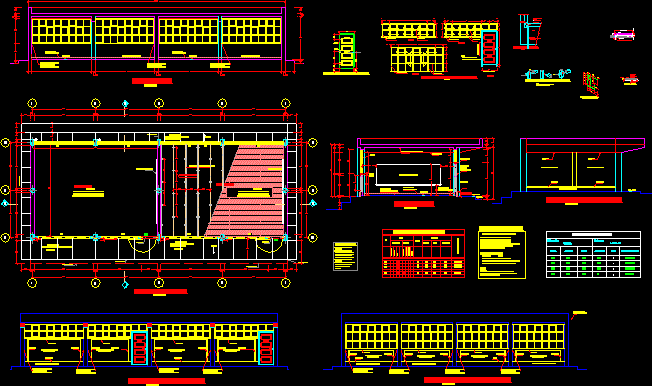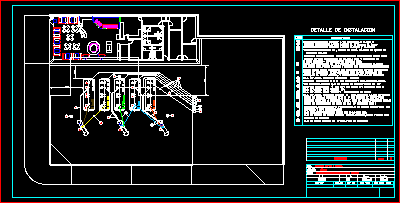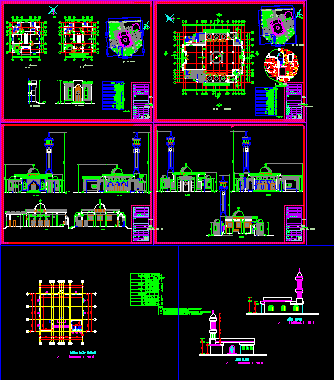Classrooms DWG Block for AutoCAD

Classrooms
Drawing labels, details, and other text information extracted from the CAD file (Translated from Spanish):
ceiling projection, sidewalk projection, simple rubbed and burnished concrete, sidewalk, width, door and window frame, height, sill, type, size, window, door, cant., vaiven, fixed, sliding, lattice, double sheet, a sheet, observations, metal, sidewalk projection, bruña, wood, concrete floor, metallic channel for rainwater, the mooring columns will be emptied after having raised the toothed brick walls, type m mortar with joint thickness, brick walls :, sand cement proportion, mooring beam, brick masonry, painted tarrajeo, glass, tarred and painted base, tarred and painted wall, banked beam, vain, location :, obervaciones, —, alfeizer, und, box spans, saw, system: brick, hinge axis, bruña, hinge of capuchin, use three per leaf, door frame, wall, shaft, int., ext., sheet metal, finish., specifications, quality, must be dry for, finished, be a national cedar e first, hands of varnish for the, well sanded, authorized by the supervisor, the habilitation and should be, box and tenon in door joints, tar layer, waterproofing, false floor, floor detail, machiembrado aguano wood , wooden stakes aguano, wooden sleepers aguano, sidewalk detail, cobbled base, compacted ground, wall, expansion joint, all assemblies are reinforced, with wedges from the outside, note: wedges, retalon, recessed the path, detail of descent of water, embedded in wall, low rainwater, sidewalk, insurance detail, forte sheet, or pitch, cut aa, lateral elevation, distribution, frontal elevation, rear elevation, detail of windows and door, bb court, cement and sand ceiling, doors, windows and details, district:, province:, location :, department :, region:, plane :, arapa, evaluator:, puno, azangaro, indicated, date :, scale :, project :, municipality distr ital, mayor: sr. cease g. rosello towers, elevations, sidewalk and details, floor, cuts and details
Raw text data extracted from CAD file:
| Language | Spanish |
| Drawing Type | Block |
| Category | Schools |
| Additional Screenshots |
 |
| File Type | dwg |
| Materials | Concrete, Glass, Masonry, Plastic, Wood, Other |
| Measurement Units | Metric |
| Footprint Area | |
| Building Features | |
| Tags | autocad, block, classrooms, College, DWG, library, school, university |








