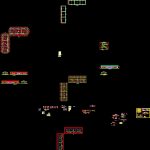Classrooms DWG Section for AutoCAD

Classrooms – Plants – Sections – Elevations – Details – Facilities
Drawing labels, details, and other text information extracted from the CAD file (Translated from Spanish):
var., specific dimension, teknopor, wall beam with door and window, and fill with, detail of window tie with columns, in all length, of the wall, construction joint, embedded element, note :, cc, link , detail of ridge, bb, plate, fill with mortar, aa, joist connection, – it is recommended to take care to control as much as possible any infiltration of, – the mooring columns will be emptied after the toothed walls have been raised, – columns , – flat beams, – lightened, coverings, – banked beams, overloads:, water that alters the potential balance of the floor., – slabs, – footings, technical specifications, materials, concrete, steel, bxt, concrete bed, flooring of concrete, see. det., table of columns, detail of bending of stirrups, in beams and columns, specif., beam d, elevation, cut, detail of iron anchor, columns, column detail, foundation, overburden, cut cc, nfc , ntn, nfp, npt, cut bb, cut and fill, with affirmed, all the free height of window, short column placed in, confinement in the case of, rest according to specification, beam, window, in all the length of the wall, fill with teknopor, detail of mooring of non-load bearing wall, plant, wood screw, octagonal box of light center, square iron joist, side view, front view, dashboard box, lid, box, symbol, description, receptacle type ticino, modus or similar, legend, single-line diagram, ceiling, alt. snpt, splice to network t.g. interior, reserve, wall or wall, torch-type device, metal, support, glass, globe, painted tarred wall, natural flooring, rubbed cement, putty, lanyard, asbestos cement sheet corrugated, asbestos cement top and bottom cumbera, metal trusses, asbestos sheet corrugated cement, beams box, v – c, v – a, foundation, below, locates., finished picture, box of fittings, finishes, classrooms, brick, rubbed and burnished cement, floors, polished and burnished cement, countermass , polished cement, columns and beams, polished finish, exterior, interior, wall coverings, metal structure, asbestos cement cover, roof, iron windows, security bars in window, metal carpentry, iron doors with bar, paintings, glass, cathedral, locksmiths, ridge asbestos cement upper and lower, see detail, width, height, sill, doors, type, windows, box v a n or s, quantity, section x – x, palnta: det. of grid, det. of sidewalk with side and rear channel, metal grid classroom border, runoff, det. slate, putty, bronze handle, turning axis, side view handle, front view handle, glass fixing detail, cathedral glass, anchor detail fº cº, wall, false floor, va, axis ace, sup-inf, burnished polished cement floor , affirmed compacted, natural soil tamped, a – a, semidoble cathedral glass, plant – foundations, metal grid, proy. roof, gutter, frontal elevation, tarred brick wall, c o r t e c – c, c o r t e b – b, slate, det. ticero, see det. in flat coverage, brick wall tarrajeo, rear elevation, cut – a, rain gutter, ridge axis, plant – coverage, lateral elevation, security, tarrajeo column, door, color, nib, light blue, red, yellow, green , magenta, det. of sidewalk with frontal gutter, metal distribution board to embed, triple switch type ticino, modus or similar, simple switch type ticino, modus or similar, column, padded with tecknoport, sidewalk, cut aa, d column, outer wall, inner wall , socket, silicone, semidouble cathedral glass, lock two blows forte or similar, proy. cantilever, cement floor polished and burnished, proy. beam, board, tijeral type ii, strap, tijeral type i
Raw text data extracted from CAD file:
| Language | Spanish |
| Drawing Type | Section |
| Category | Schools |
| Additional Screenshots |
 |
| File Type | dwg |
| Materials | Concrete, Glass, Steel, Wood, Other |
| Measurement Units | Metric |
| Footprint Area | |
| Building Features | |
| Tags | autocad, classrooms, College, details, DWG, elevations, facilities, library, plants, school, section, sections, university |








