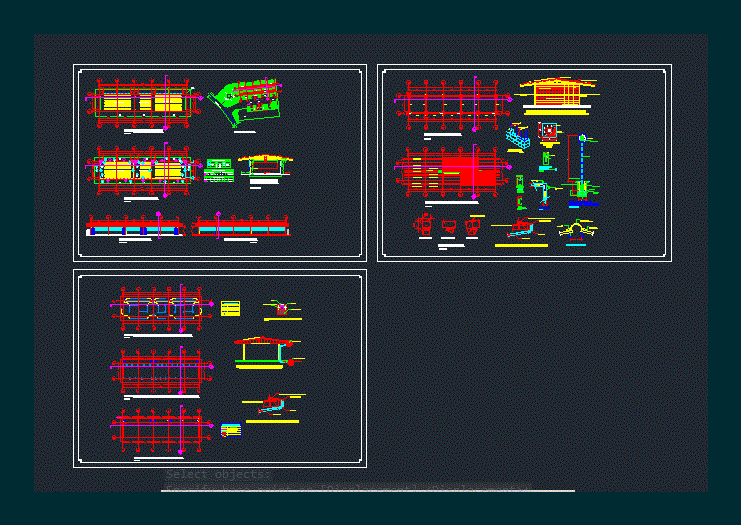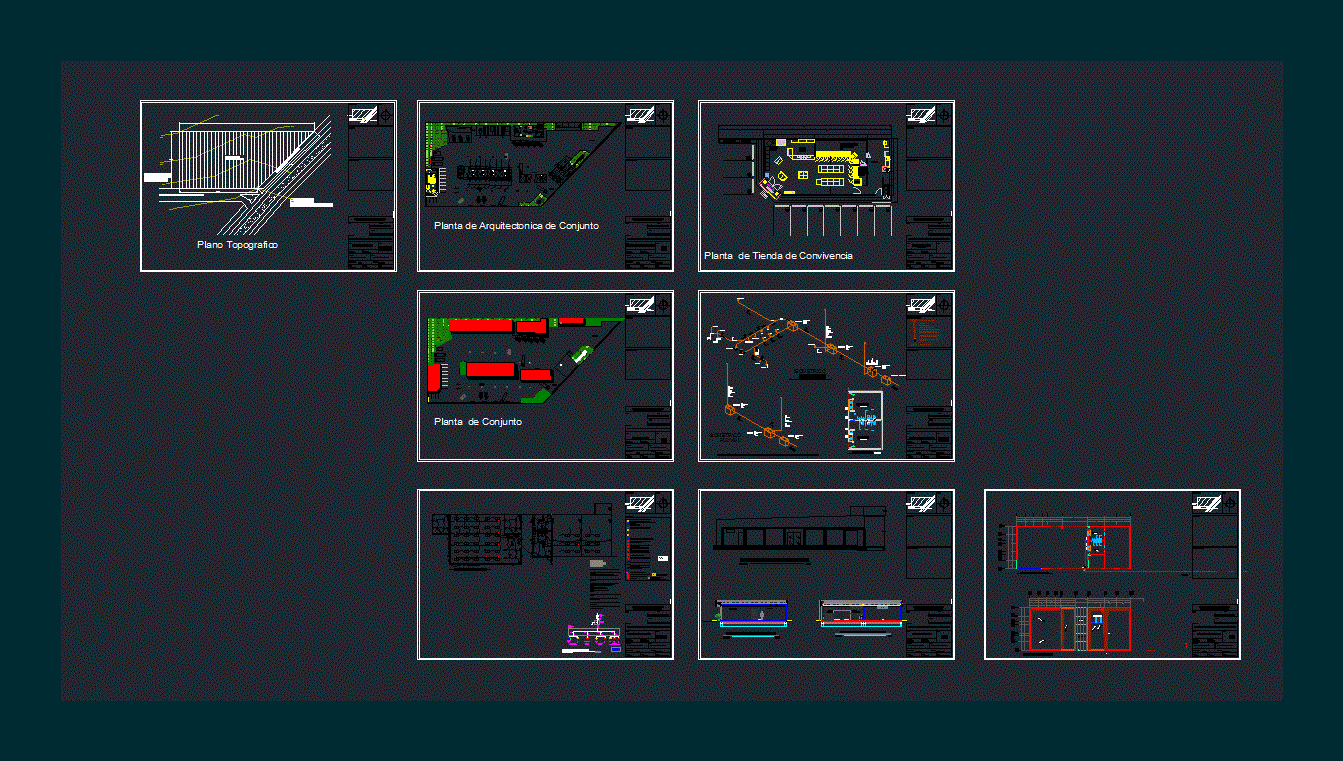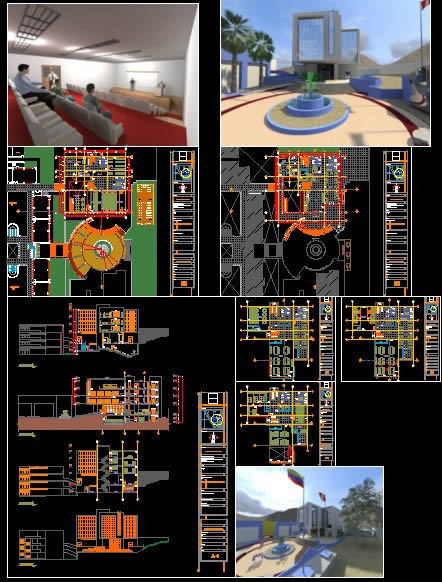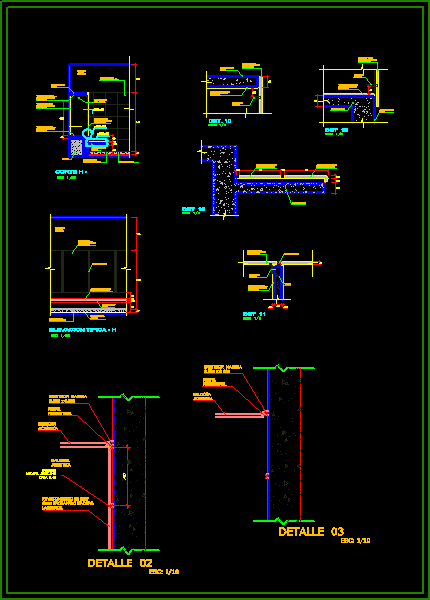Classrooms Engineering And Architecture DWG Section for AutoCAD

This document, is a proposed adequacy Re Classrooms Engineering and Architecture; areas of educational, recreational and parking; include architectural drawings and floor finishing, assembly, foundations, structural roof, electrical and hydraulic systems, facades, structural sections and construction details
Drawing labels, details, and other text information extracted from the CAD file (Translated from Spanish):
electrical installations, symbology, description, recessed wall luminaire, recessed or false ceiling luminaire, general board, double switch, changeover switch, double switch, simple switch, television connection, ball, black water connection, hydraulic installations , discharge of sewage, siphon, discharge of sewage, jet, tap or shower., rise of drinking water, pvc drinking water pipe, channel screwed in facia, detail of pvc channel for a.ll., detail metal structure, encajuelado polin structure, smooth sheet cap, constructive system based on frames and interacting walls, yes, sc, hollow, mooring pins, sidewalk, university of el salvador, university of el salvador, oriental multidisciplinary faculty, north, location:, teacher :, date :, mts., dimension :, scales :, owner:, indicated, orientation :, sheet:, arq. ricardo alberto cardoza fiallo, presents:, br. ricardo javier gomez sosa, dept. of engineering and architecture, project:, br. edwin aristides rodriguez garcia, south-western sector of the ues-fmo, see detail of projector, box of doors, painting of finishes, aluminum tile douglas hunter, skies, floors, walls, stamped concrete, window box, key, quantity , environments, width, height, area, shelf, materials, classrooms pavements, window solaire alum frame. black color, sheet metal, board type metal door, blackboard, hydraulic elevation detail, see detail of channel, in rainwater channel and connection to collector box, grill, connection box, aluminum tile douglass hunter, see connection detail, no scale, section, front view, side view, perspective, ridge detail, unipanel sheet, standard cap, polin, natural terrain, est. or crowns, compacted terrain, n.p.t., see detail, crown hearth, intermediate hearth, pedestal, both directions, and pedestal, detail of rainwater collector
Raw text data extracted from CAD file:
| Language | Spanish |
| Drawing Type | Section |
| Category | Schools |
| Additional Screenshots |
 |
| File Type | dwg |
| Materials | Aluminum, Concrete, Glass, Other |
| Measurement Units | Metric |
| Footprint Area | |
| Building Features | A/C, Garden / Park, Parking |
| Tags | architecture, areas, autocad, classroom, classrooms, College, document, DWG, educational, engineering, library, proposed, recreational, school, section, university |








