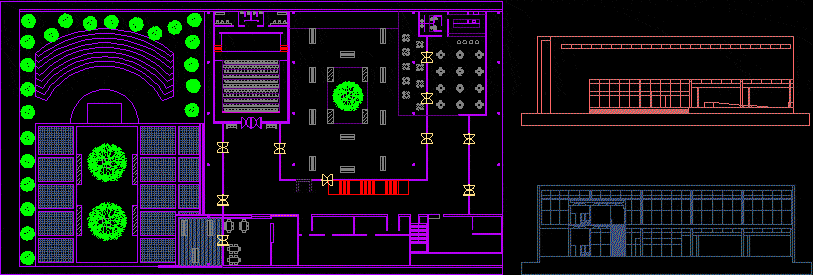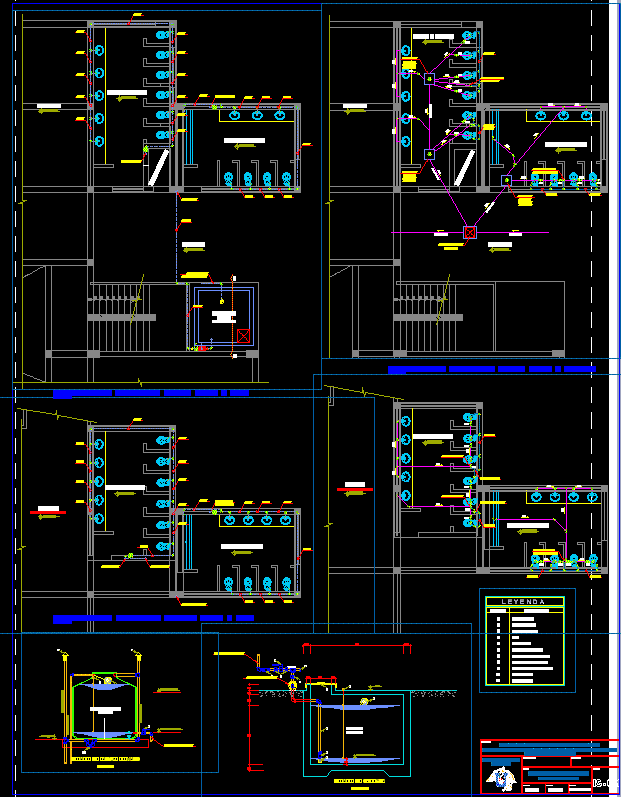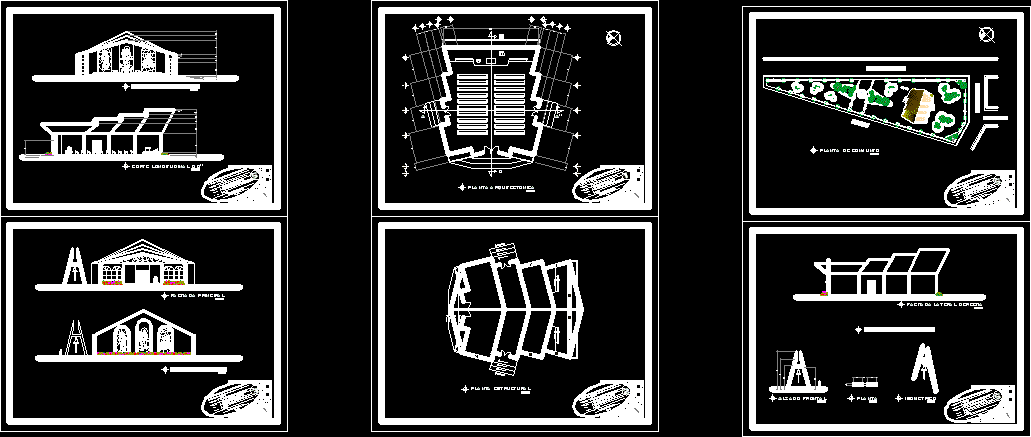Classrooms For Gourmet Institute DWG Section for AutoCAD
ADVERTISEMENT

ADVERTISEMENT
PLANTS SECTIONS AND ELEVATIONS FOR CLASSROOMS FOR GOURMET INSTITUTE , EQUIPPED
Drawing labels, details, and other text information extracted from the CAD file (Translated from Spanish):
court a-a, court b-b, classroom demonstrative, plant, court a-a, court b-b, classroom kitchen, restobar
Raw text data extracted from CAD file:
| Language | Spanish |
| Drawing Type | Section |
| Category | Schools |
| Additional Screenshots |
 |
| File Type | dwg |
| Materials | Other |
| Measurement Units | Metric |
| Footprint Area | |
| Building Features | |
| Tags | autocad, classroom, classrooms, College, DWG, elevations, equipped, institute, library, plants, school, section, sections, university |








