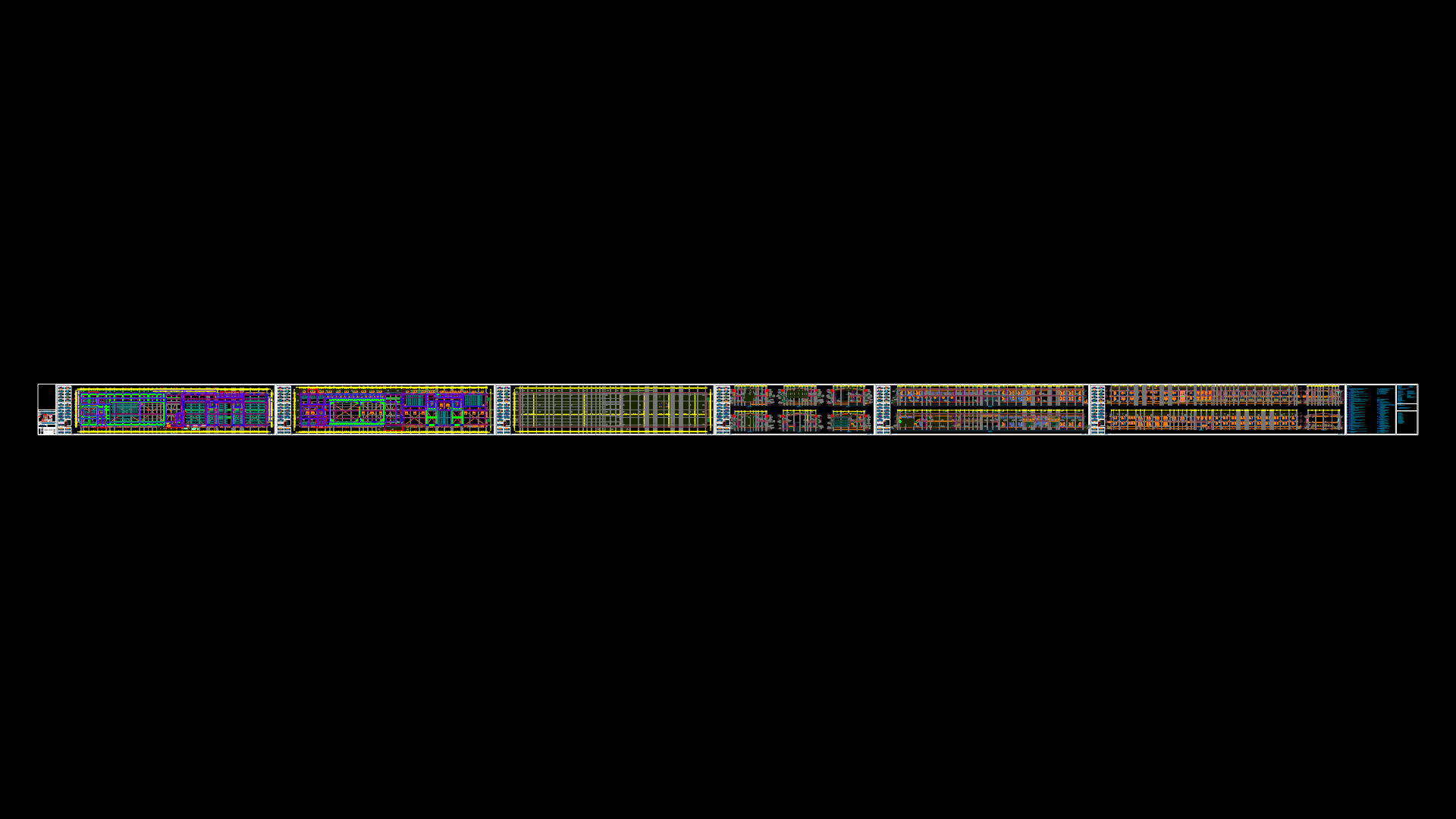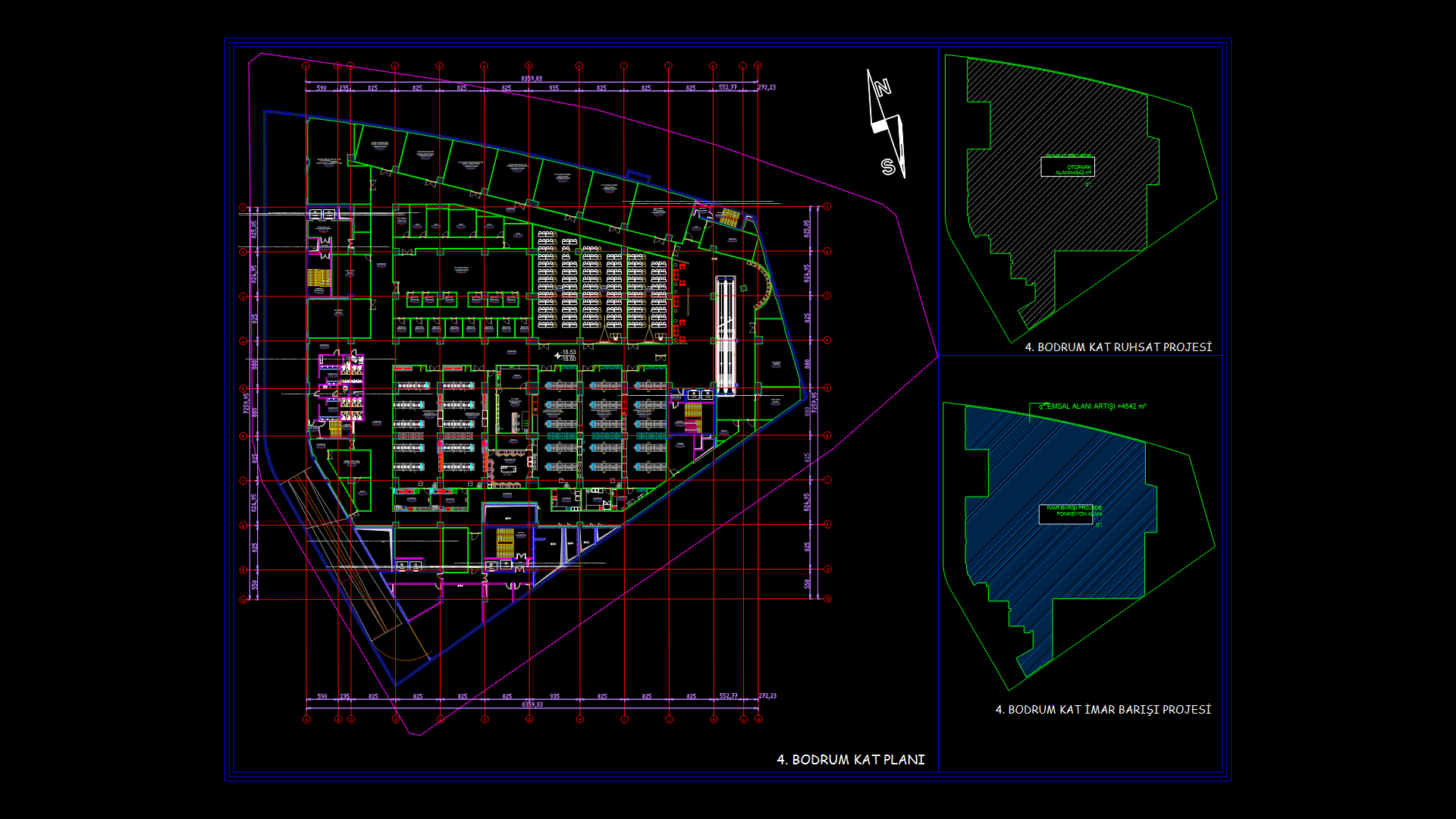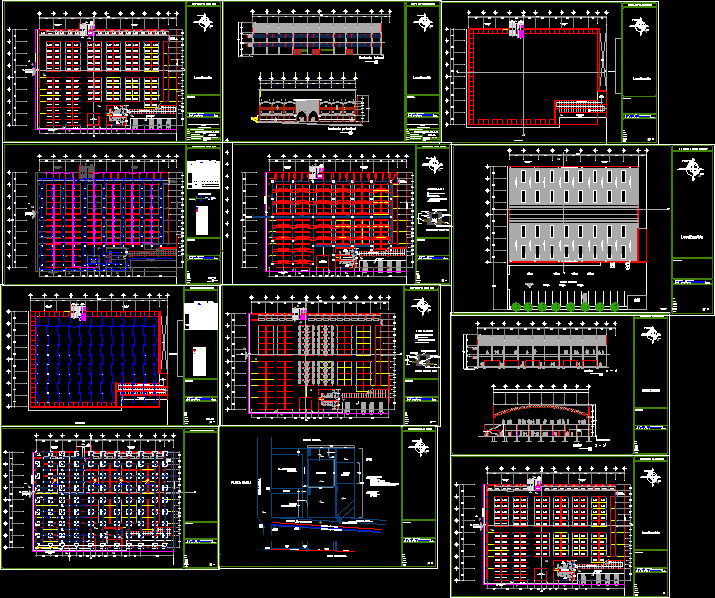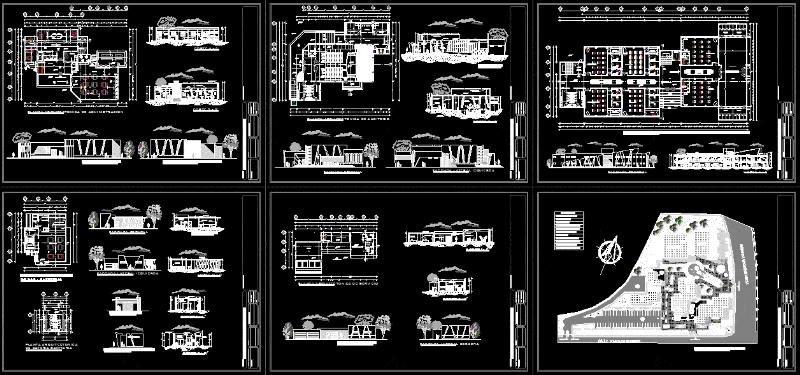Classrooms Institute Of Technology DWG Block for AutoCAD
ADVERTISEMENT

ADVERTISEMENT
Classrooms Institute of Technology – Plants – Cortes – Views
Drawing labels, details, and other text information extracted from the CAD file (Translated from Spanish):
central patio, cement floor, ss. H H. males, ss. H H. ladies, teachers room, file, closet, shelves, wait, secretary, administration, address, ss.hh., sidewalk, floor finish wooden tongue and groove, concrete floor polido, doors, windows, alfeizer, high, width, type, box of bays, class, amount, sidewalk, general patio, contrazocalo of mdera, mooring columns will be emptied after having raised the jagged walls of brick, mortar type m with joint thickness, brick walls :, sand cement ratio: , grid in floor, cut aa, cut bb, elevation, distribution first level, obs., metal, wood, formica slate white, bruña, ceiling proyeccon
Raw text data extracted from CAD file:
| Language | Spanish |
| Drawing Type | Block |
| Category | Schools |
| Additional Screenshots |
 |
| File Type | dwg |
| Materials | Concrete, Wood, Other |
| Measurement Units | Metric |
| Footprint Area | |
| Building Features | Deck / Patio |
| Tags | autocad, block, classrooms, College, cortes, DWG, education, institute, library, plants, school, technology, university, views |








