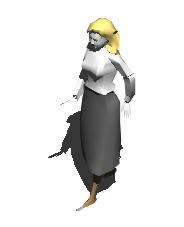Classrooms And Laboratories University DWG Full Project for AutoCAD

DISTRIBUTION OF TWO FLAGS (CLASSROOMS AND LABORATORIES) INTEGRATED STAIRS. 4-LEVELS, THE PROJECT IS FOR USE OF HIGHER EDUCATION.
Drawing labels, details, and other text information extracted from the CAD file (Translated from Spanish):
electric pump, pavilion laboratories first level, scale, hoist, pavilion laboratories second level, projection, flown, pavilion laboratories third level, room of professors, guard clothes, shower for teachers, ss.hh. women, ss.hh. men, passage, gallery, ecran, pavilion classrooms first level, pavilion classrooms second level, pavilion classrooms third level, board, projection of beam, see detail meeting floor, see detail meeting floor, duct, bell, projection of flown , see detail ceramic floor and counterflow, water pool, concrete table, veneer with majolica, registration, see detail gutter, concrete cover, still, metallic bell projection, polished cement floor without coloring, wall drywall, drywall, microbiology, laboratory, production of wines, piscos and macerated, warehouse, reagents, office, secretary, address, stairs first level floor, second floor stairs, stairs third level floor, meeting room, vain box, description, cant., observations, width, type, doors, high, metal in sh, double door, metal, double sheet, sliding, windows, windowsill, beam projection, science laboratory, basic, dairy, see det alle, gutter, concrete table, receptacle, wall drywall, beam, brick wall, plate, cut a – a, grid, steel, wine production, piscos and macerated, processing, food, pond, roof, wall, metal , court dd, pools, production of wines piscos and macerated, classroom, sidewalk, court b – b ‘, court ee, expansion board, aisle, court ff, murete
Raw text data extracted from CAD file:
| Language | Spanish |
| Drawing Type | Full Project |
| Category | Schools |
| Additional Screenshots |
 |
| File Type | dwg |
| Materials | Concrete, Steel, Other |
| Measurement Units | Metric |
| Footprint Area | |
| Building Features | Pool |
| Tags | autocad, classrooms, College, distribution, DWG, education, full, higher, integrated, laboratories, levels, library, Project, school, stairs, university |








