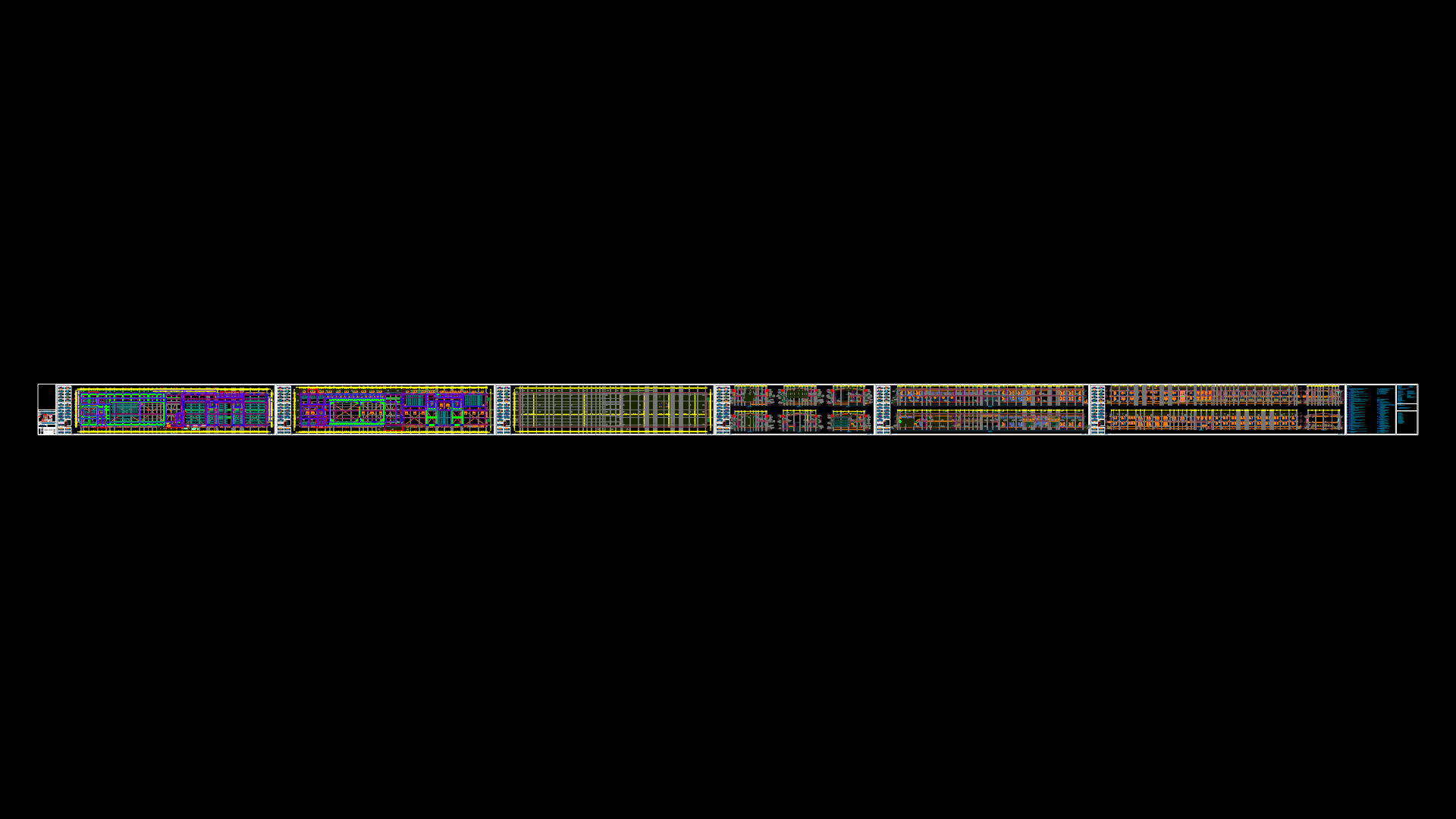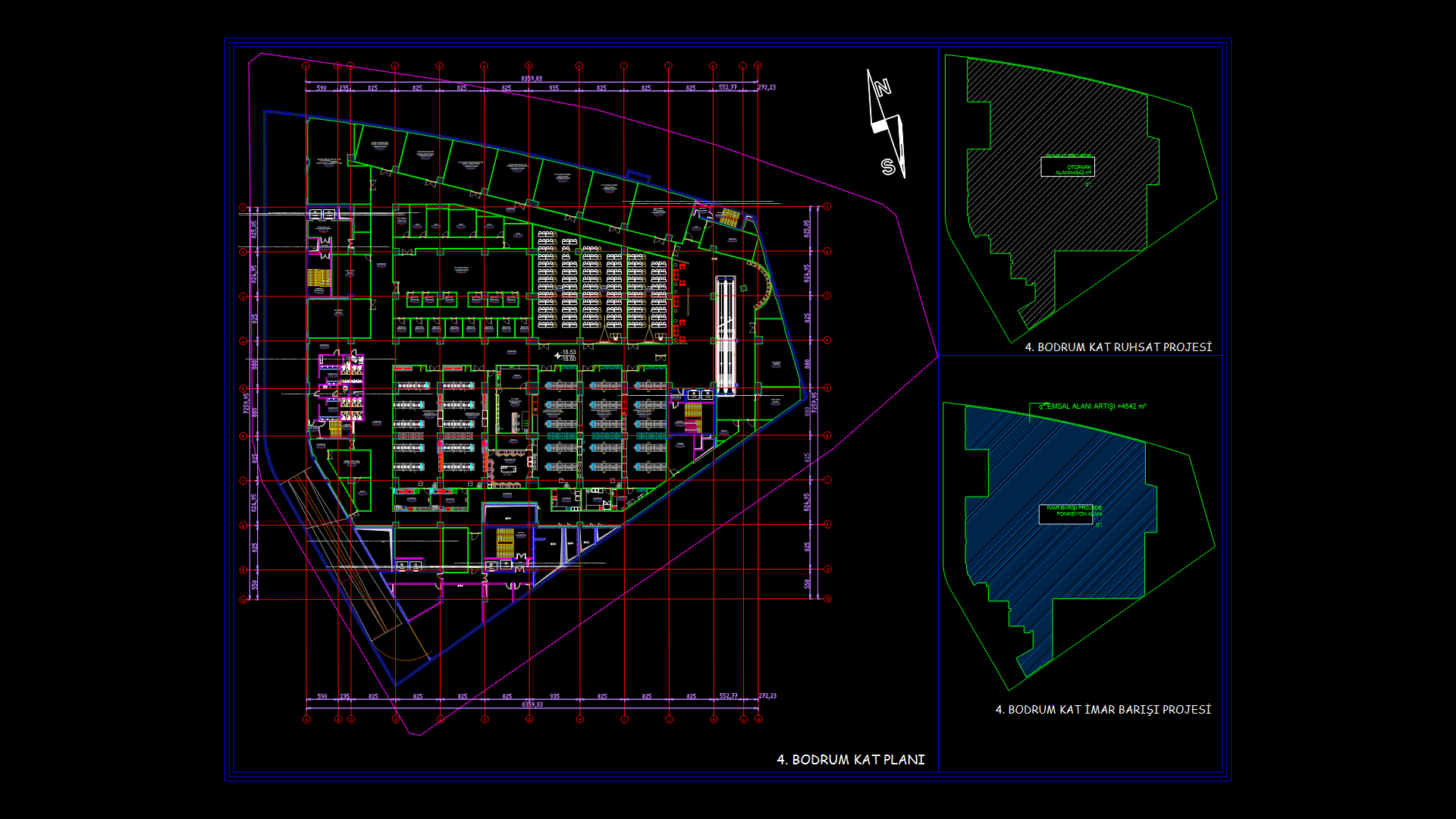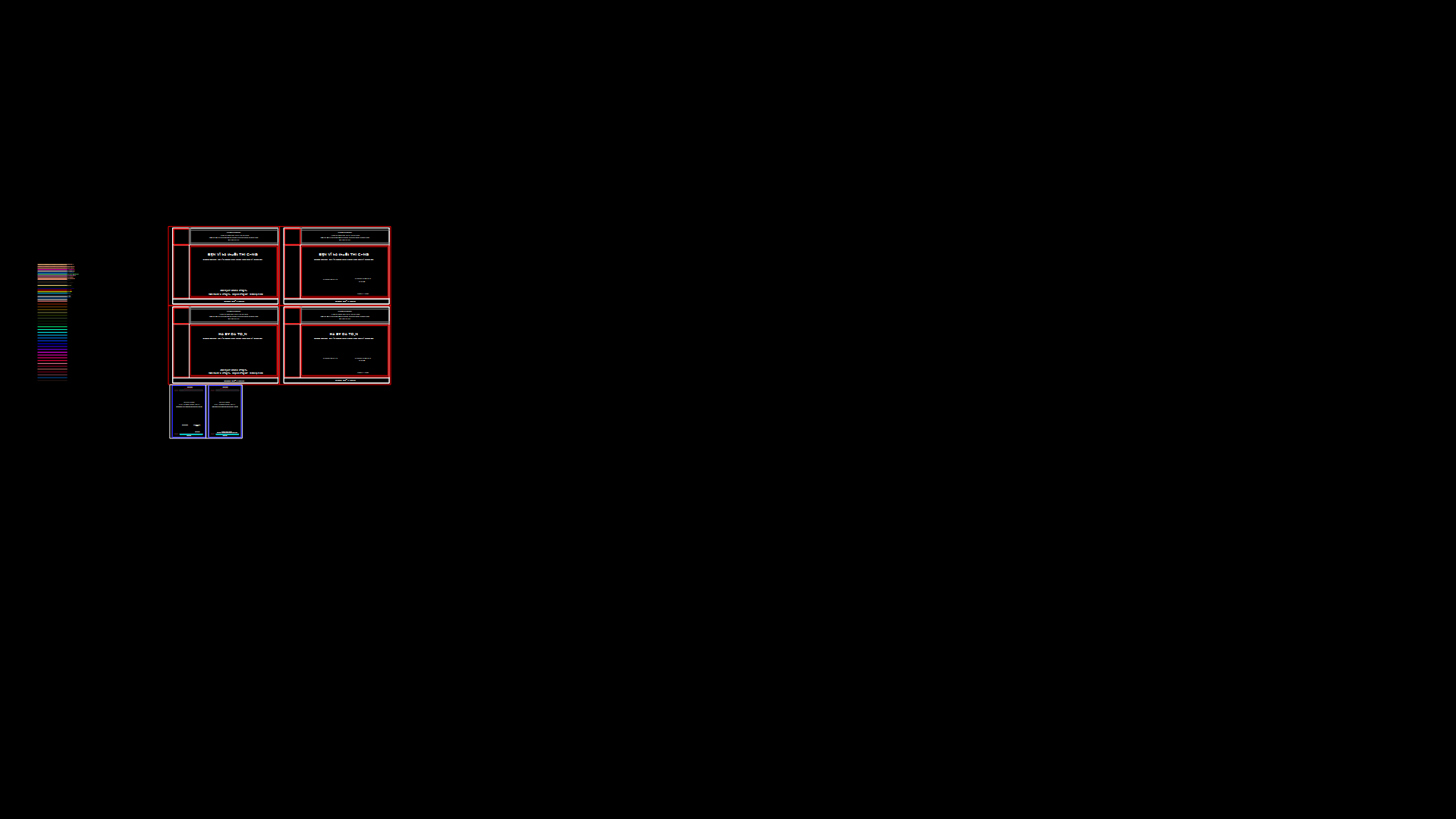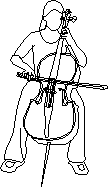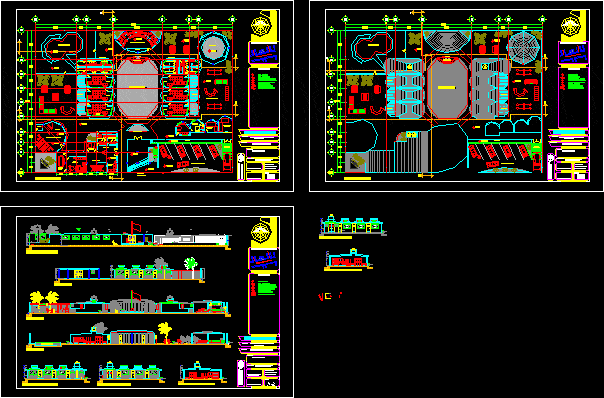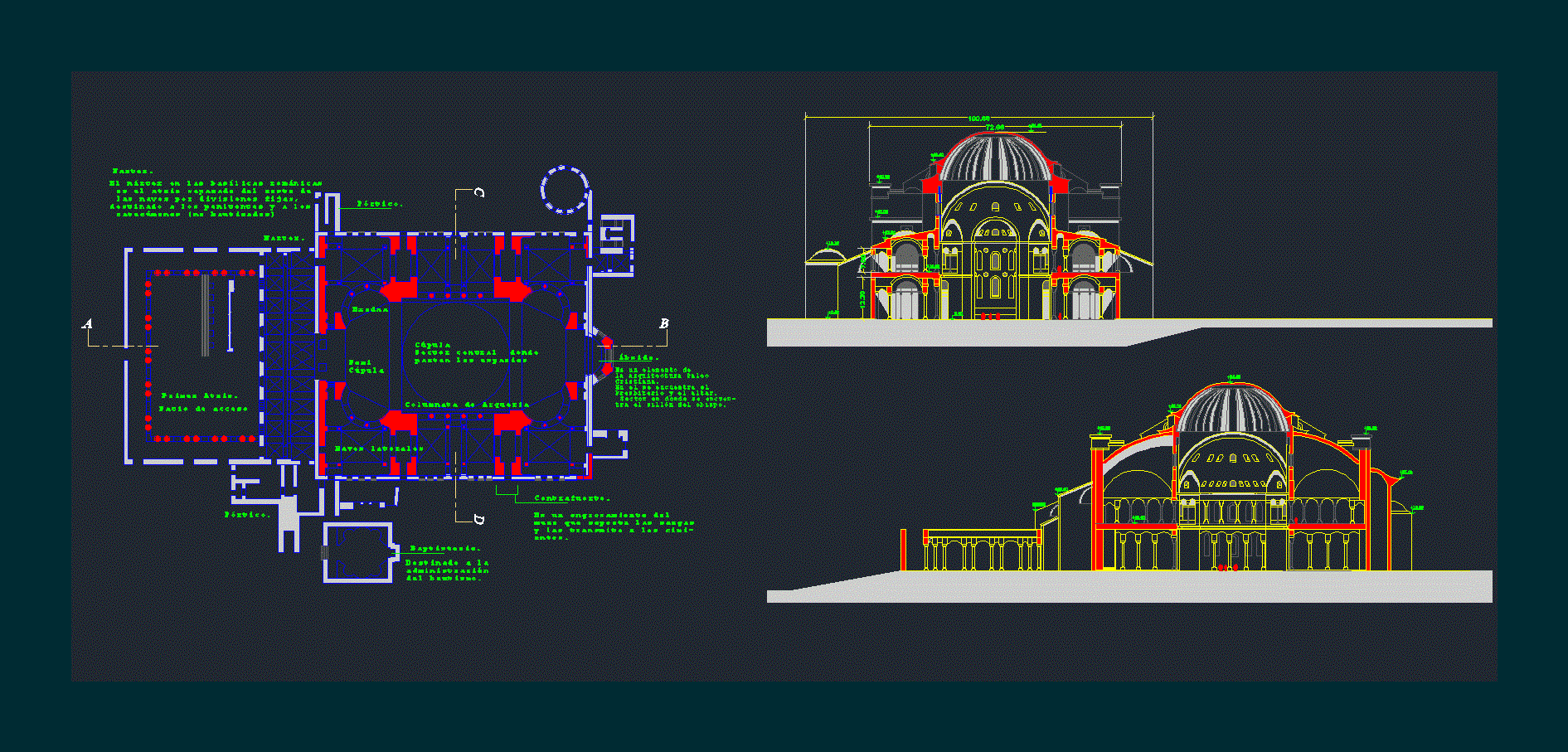Classrooms And Library For A School DWG Block for AutoCAD
ADVERTISEMENT
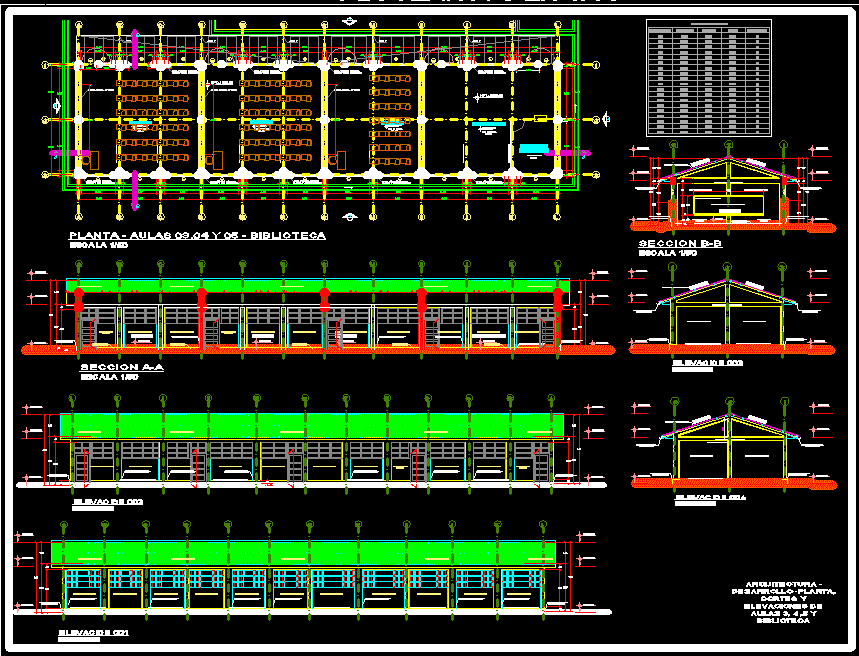
ADVERTISEMENT
classrooms and a school library.
Drawing labels, details, and other text information extracted from the CAD file (Translated from Spanish):
polished concrete floor, colored and brunado, concrete shelves, made on site, npt, tile floor, plastic and microporous rubber, tarred and painted, asbestos cover, library, exposed concrete beam, white acrylic laminate sheet, vain box, definition, alfeizer, height, width, quantity, library, bookstore
Raw text data extracted from CAD file:
| Language | Spanish |
| Drawing Type | Block |
| Category | Schools |
| Additional Screenshots |
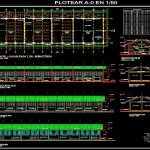 |
| File Type | dwg |
| Materials | Concrete, Plastic, Other |
| Measurement Units | Metric |
| Footprint Area | |
| Building Features | |
| Tags | autocad, block, classrooms, College, DWG, library, school, university |
