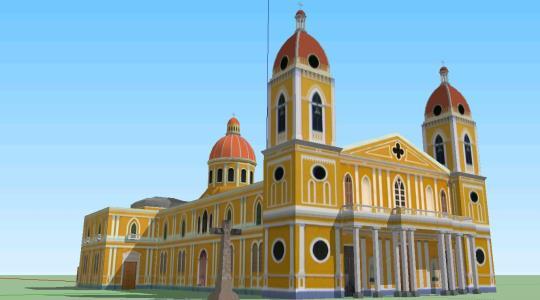Classrooms Manufactured With Panels DWG Block for AutoCAD

Classrooms pre manufactured – Concrete ,panels walls, Aluminum windows Pre manufactured doors
Drawing labels, details, and other text information extracted from the CAD file (Translated from Spanish):
date: reg. o.p, scale :, ced. prof., indicated, no. plane :, location :, project :, review :, drawing :, dir. project:, floor:, plant electrical installation, details., main facade, rear facade, access, ridge shaft, projections of panels on deck, main facade, side facade, plant type structure, plant type, lidgotero, wall, mount a lead to fasten wall, mount with the slope of trabe to hold ceiling, hearth, floor plant, electrowelded mesh bottom bed, screws, deck plant, plant electrical installation, fixation of luminiaria to multytecho, arquimódulos c, s. to. of c. v, bevel, column support, electrical symbology, single damper, simple contact, gral. board, connection, square tubular profile, window, mount in box, placement of lidgotero in frontal flow, exterior wall rebar, chain assembly, sealant duretan white between the inner and firm lower channel, concrete firm, cover fixing, cutting, scaffolding, edge beam, ridge cover fixing, closure, structural polin
Raw text data extracted from CAD file:
| Language | Spanish |
| Drawing Type | Block |
| Category | Schools |
| Additional Screenshots |
|
| File Type | dwg |
| Materials | Aluminum, Concrete, Plastic, Other |
| Measurement Units | Metric |
| Footprint Area | |
| Building Features | Deck / Patio |
| Tags | aluminum, autocad, block, classrooms, College, concrete, DWG, library, manufactured, panels, pre, school, university, walls, windows |








