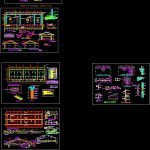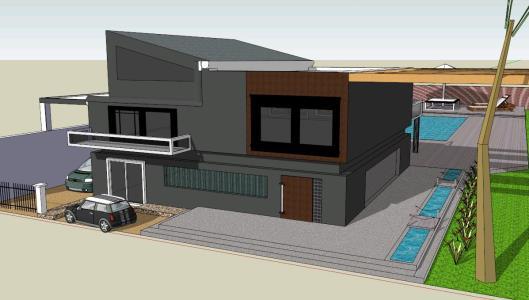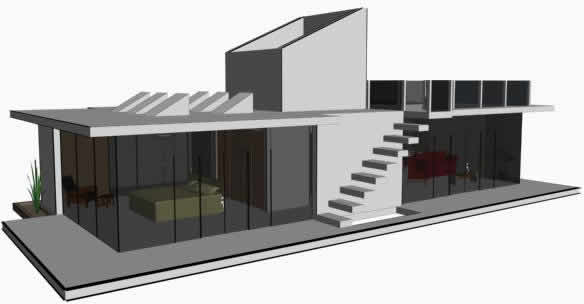Classrooms – Project – Details DWG Full Project for AutoCAD

Classrooms – Project – Details
Drawing labels, details, and other text information extracted from the CAD file (Translated from Spanish):
details of doors and windows, annotations, abutments, design, ax, structural columns, auxiliary columns, column table, detail of foundations, armor, column, foundations, safety, bar, putty, glass, right lateral elevation, anchor detail of iron, in beams and columns, hooks in stirrups, dimension, diameter, wooden ceiling, ridge detail, for calamine, galvanized nail, truss, b – b cut, tarred wall, calamine cover, cement floor and rubbed burnished, circulation, alfeizer, box vain, height, width, type, iron and glass, wood paneled, material, well to earth, single line diagram, with grid mod. ara, fluorescent in box, maximum demand:, technical specifications, thermomagnetic switches of Japanese origin or, minimum thickness with door and lock, equipped with, socket outlets and switches of the magic series of, ticino, supply:, tension:, American, monophasic, legend, electric power meter, load chart, single switch, double, triple, installed, load, mobile loads, description, fluorescent, earth hole, total, distribution board, description, symbol, pipe to switch , tibería in ceiling, pipe in floor, exit ceiling lighting, pass box, spot light, demand, factor, maximum, height, to the general network, also will reinforce the columns with this problem, placing the spacing at a lower spacing in, the area where the wall ends, note, in all cases of walls with windows, the walls, will be isolated from the columns to avoid effect of, short column. must leave a space for, plywood ceiling, wooden truss bolt, left side elevation, modular truss, on both sides of, wooden brackets, tripley ceiling, anchor, hinge, glass dobe middle, direction, projection of the overhang, electrical installations, sub board, pluvial drainage pipe, low drainage pluvial, pluvial, drainage pipe, rear elevation, pluvial drain, brick wall tarrajeado, main elevation, section a – a ‘, upright, cement basement polished, classroom, comes from utility company, power, board, general board, grounded line, smooth plate ridge, wood screw, with tecknoport., detail of pillars, and confinement joist, culumna, culumneta, door, detail Clamp for pipes adhered to wall, clamp, bolt, sifted earth, charcoal, salt, sifted earth and, thorgel additive, wall confinement detail, beam, window, fill with technopor, zap detail atas, flooring, dimensions, shoe frame, columns, columneta, detail of floors and backsplashes, pios with cement rubbed, galvanized, wall, brickwork, galvanized gutter, corner boleada, detail of sardinel and gutter, overburden, foundation, npt , run, ntn, section aa, section cc, section bb, runoff, running foundation, detail of zapata-connection beam, shoe, steel, concrete resistances, sidewalks, beams, columns, footings, connection beams, – the mooring columns will be emptied after having lifted the, – it is recommended to be careful to control as much as possible any infiltra-, at its final height, water that alters the potential balance of the soil, bearing capacity of the land, coatings: , banked beams, foundation beams, lightened, flat beams, – cimentation run, – foundation, – overburden, efforts :, steel :, note :, slabs, gutter, to the central courtyard in the direction of slope, to the central courtyard l in, slope direction, reserve circuit, colored rubbed cement, tongue and groove wood, rubbed burnished cement, polished cement, ext. cedar wood, rubbed and painted plaster, latex to latex, plywood door, galvanized calamine, iron windows, tarred , barrel wood carpentry, floors, countertops, baseboards, columns and beams, ceiling, carpentry, wood, metal joinery, coverage, ext., int., vesture, walls, transparent semidouble, lock two strokes, hinge cappuccino, handle, paint, glass, lock, c.- should be used rubber-based paint, d.- must be used paint based on alkyd resins, detail of descent, pluvial drain, affirmed, machiembrado, natural terrain, tamped , to settle dormant, wood machiembrada, detail of floor of, wood slats, plate of plywood, details of ceiling, cut of slate mural, esc:, square of wood, slate of cement, green color pizar ra, wooden frame, ticero, wood screw, clamping bolt, wooden sleeper, false concrete floor
Raw text data extracted from CAD file:
| Language | Spanish |
| Drawing Type | Full Project |
| Category | Schools |
| Additional Screenshots |
 |
| File Type | dwg |
| Materials | Concrete, Glass, Plastic, Steel, Wood, Other |
| Measurement Units | Metric |
| Footprint Area | |
| Building Features | Deck / Patio |
| Tags | autocad, classrooms, College, details, DWG, full, library, Project, school, university |








