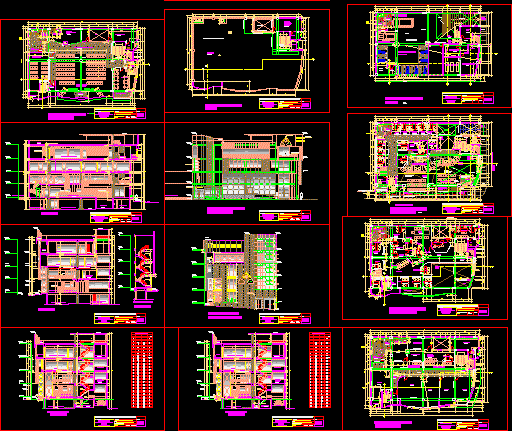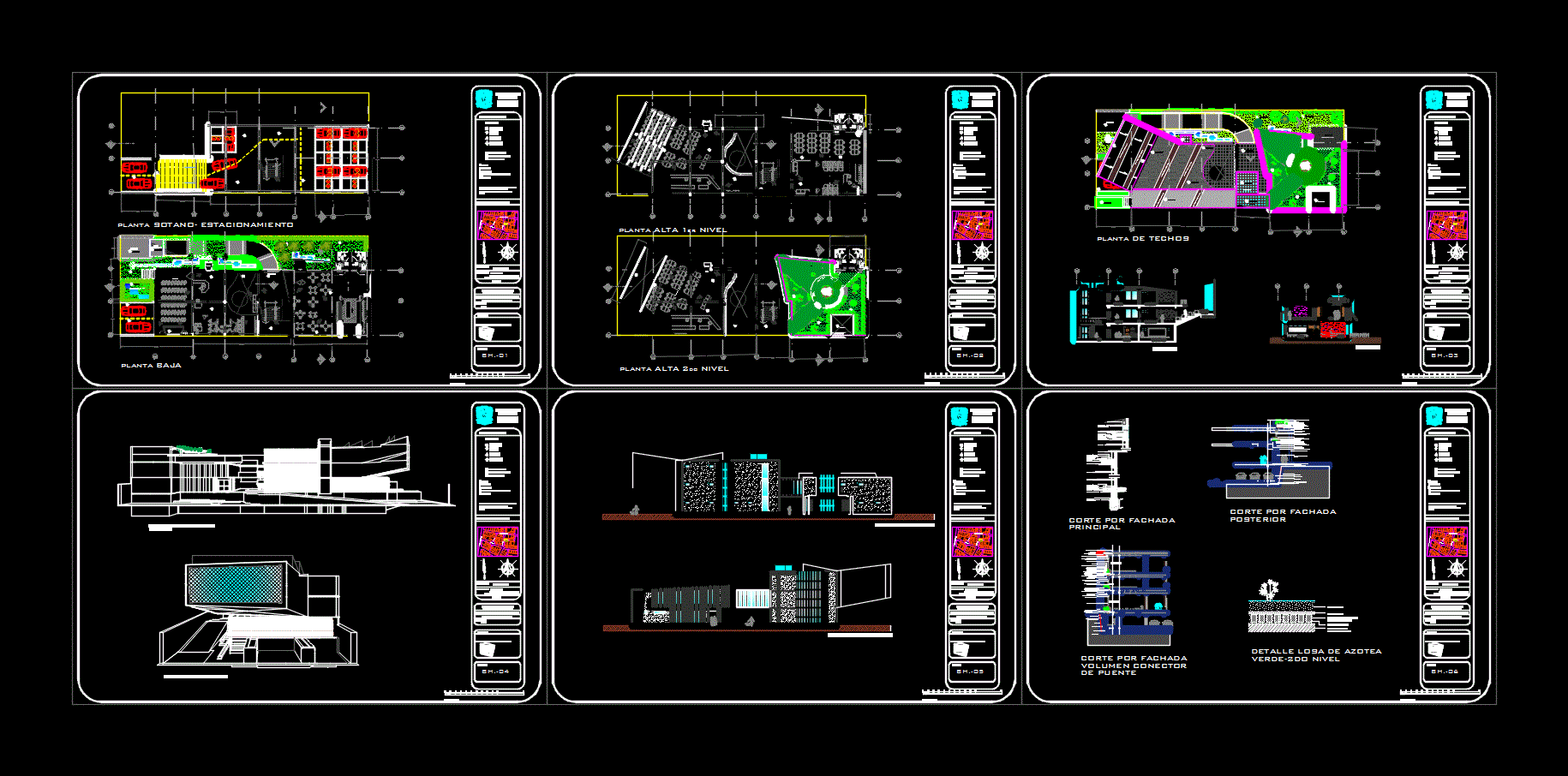Classrooms Project DWG Full Project for AutoCAD

Classrooms project – Details –
Drawing labels, details, and other text information extracted from the CAD file (Translated from Spanish):
letraonumero, put level, put plant cut etc, rubber, microporoso, silicone, micrporoso, seismic joint, detail sealed, wall-window, wall-wall, teknopor, fill with, cut mural slate, steel green color, cement slate, detail:, wall, type infes, existing, box of spans, width, filled with mat. microporoso, floor polished cement, distribution plant, rear elevation, cut aa, bb cut, main elevation, projection, beam, slate, flown, and burnished, high, sill, type, detail of bruña, bruña, compacted ground, cement floor , burnished, false floor, detail of board on floor, quantity, window wood, on door, observations, sheet :, scale :, design:, drawing :, cuts and elevations, district municipality of majes, project :, plan :, date :, specialty :, architecture, sidewalk, see bruña detail, see detail board on floor, plant and joints, details, esc: est., board, seal joint, plant and joints, finish box, polished cement, polished and burnished cement, reduced cedar board, tarrajeo rubbed, tarrajeo of ceiling with, mixture cement-sand, window of swinging, lock of doorknob, glass semidoble colorless, ceiling painting, interior walls, exterior walls, anticorrosive paint in, carpentry m etálica, varnish marine carpentry, wood, structure angle, plaster, ceiling, carpentry, metal, wood, locksmith, glass, latex, paint, anti-corrosive, varnish, floors and pavements, classroom, circulation, board reduced , of cedar, constructive process: microporous rubber with silicone, on the side of the seismic joint, or terokal to seal joint, joint sealing, distribution plant, details, starting point, trace, seismic joint, sliding glass, details, right lateral elevation
Raw text data extracted from CAD file:
| Language | Spanish |
| Drawing Type | Full Project |
| Category | Schools |
| Additional Screenshots |
 |
| File Type | dwg |
| Materials | Glass, Steel, Wood, Other |
| Measurement Units | Metric |
| Footprint Area | |
| Building Features | |
| Tags | autocad, classrooms, College, details, DWG, full, library, Project, school, university |








