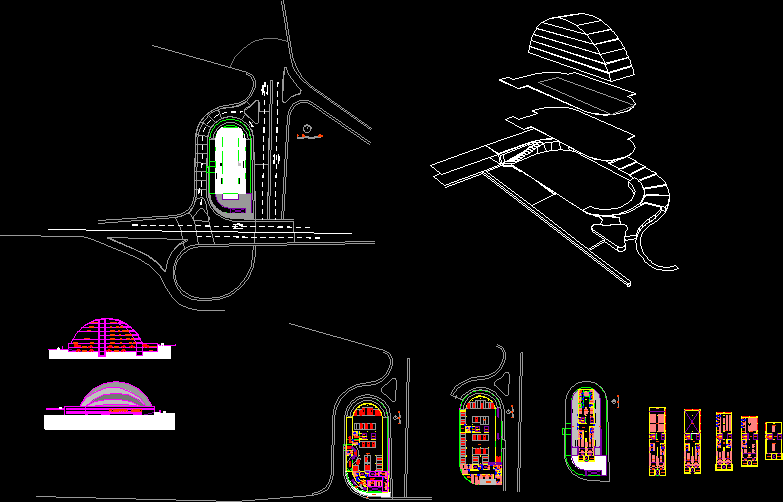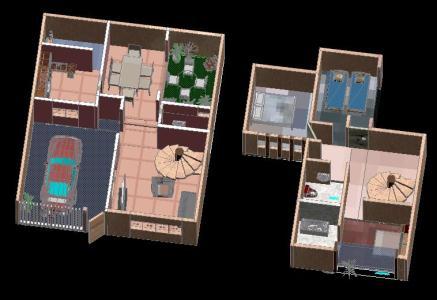Classrooms Project DWG Full Project for AutoCAD
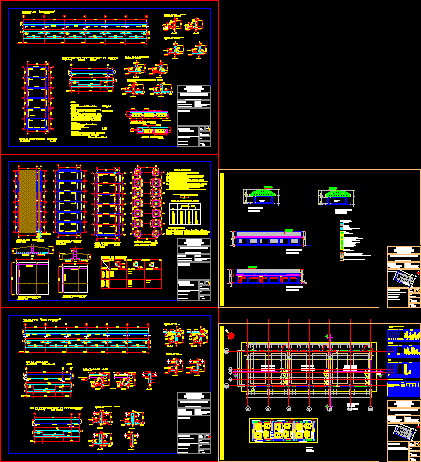
Classrooms project – Education Unit – Plants – Details
Drawing labels, details, and other text information extracted from the CAD file (Translated from Spanish):
bedroom, edge beam, stirrups, est., beam sections b-b, beam sections a-a, north:, references:, no. sheet:, code:, scale:, date:, component: new block, technical consultancy contract, educational reform, port of guaqui, location:, educational unit, support project, av. huayna potosi, project:, intervention: an, issue:, new bathroom block, c. chorus choir, c. littoral, par – the high, design and calculation:, structural plan, floor plan, plan of beams and columns, ground floor, high, square of columns, type, floor, upper floor, floor plan, secc.aa, Section aa, joist, steel :, natural hardness and elastic limit, joints :, concrete :, note :, admissible bearing of the ground, slab, beams and columns, coverings :, capacity :, foundations, size:, lightening complement: plastoform, piece, and with a length of at least, the diameter in areas of high traction, high strength, improved adherence, will be made in areas other than the minimum characteristic strength, splice – type, splice board in bars, type of splice , type a – overlap in regions of minimum effort, type b – overlap of less than half of the bars, type c – overlap of more than half of the bars, general notes, civil registered and authorized, responsibility of the owner, calculation , any modification will be exclusive, hollow brick, estr., arm in one direction, detail of slab lightened, edge beam detail, classroom library, teacher’s locker, classroom, solid wood, board, solid, wood with stained glass, metal with stained glass, folding, sliding, single sheet , of two leaves, of three leaves, with wooden frame, with metal frame, with sheet, with a squeegee, with two jaladores, with mechanical arm, code, height, width, sup., cant., location, details, sheet metal carpentry, doors, tubular metal, angular metal, wood with glass, fixed, with a folding leaf, with three folding doors, with latches, with handle, windows, low, high, with two folding doors, bars , on doors, on windows, acrylic slates, detail, dimensions, list of construction details, long, textural panels in the classroom, skylights, gbl, educational unit Great Britain the Andes, Great Britain, intervention: construction. new, c. to. pascoe, c. balboa, metal structure for gutters, roofs, ground floor, basic classroom, dresser, exterior corridor, exterior walls, foundations, north elevation, east elevation, finishing floors, cement plastered without ocher, parquet – hard wood, non-slip ceramic, finished walls, tubular metal railing, others, rustic agglomerated wood panels, slates with acrylic panel and wooden frame, protector with rustic agglomerated wood in walls, skylights with angular metal structure and cathedral glass, rubber sockets on thin cement plaster, false sky with stucco plaster over wood, covered with trapezoidal calamine – continuous length, support metal structure for gutter, color, synthetic paint on anticorrosive – grills, railings, support structures of gutters, finishing planes, calamine cover, trapeziodal long. , south elevation, east elevation, west elevation, north elevation, wall space, south elevation, west elevation
Raw text data extracted from CAD file:
| Language | Spanish |
| Drawing Type | Full Project |
| Category | Schools |
| Additional Screenshots |
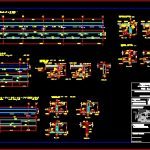 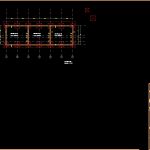 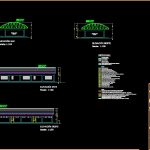 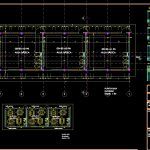 |
| File Type | dwg |
| Materials | Concrete, Glass, Steel, Wood, Other |
| Measurement Units | Metric |
| Footprint Area | |
| Building Features | |
| Tags | autocad, classrooms, College, details, DWG, education, full, library, plants, Project, school, unit, university |



