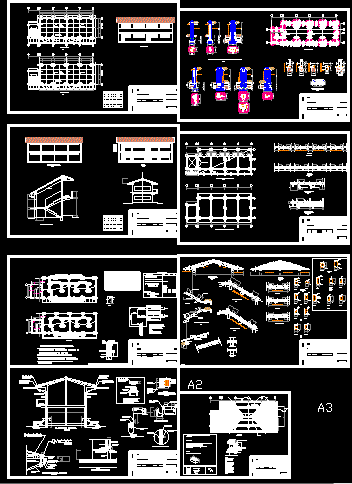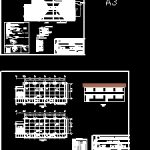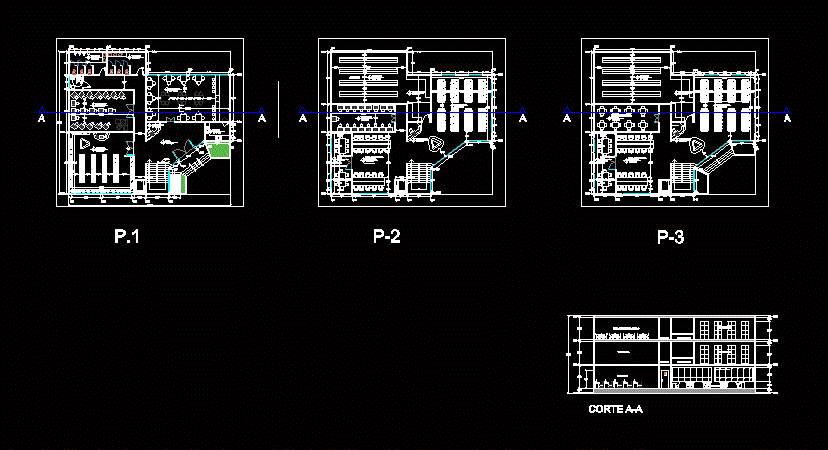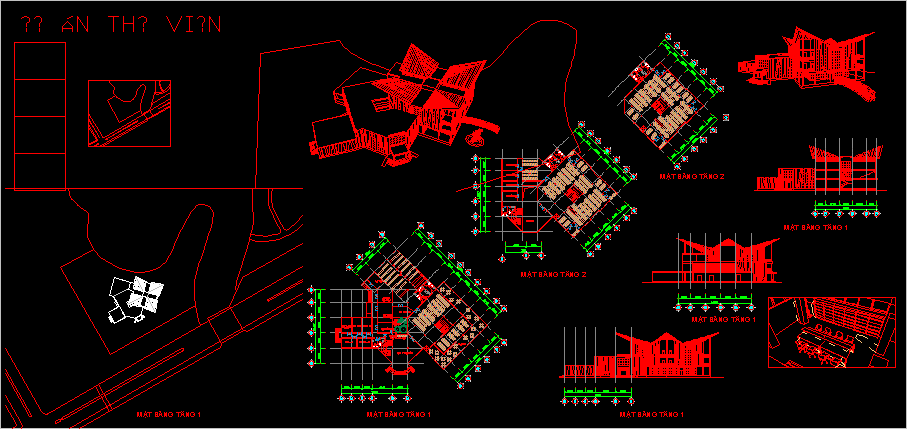Classrooms – Project DWG Full Project for AutoCAD

Classrooms – Project- Plants – Sections – Elevations – Details
Drawing labels, details, and other text information extracted from the CAD file (Translated from Spanish):
typical cut of lightened, box of bays, type, height, width, alfei., spec., doors, wood, glazed, windows, date :, approved :, drawing :, sheet no :, national school san jeronimo de pampas,: pampas, district, region,: ancash, pampas grande, district government, topographer :, design :, location :, plane :, pampas,: huaraz, scale:, revised :, province, location:, structure – foundations, responsible :, project:, indicated, plant – elevation, structures – beams – details, with tecnoport, mooring columns of walls, electrical installations – details, locality,, san gerrónimo de pampas national school, first level, second level, connector, ae class, lighting, receptacles, fus., n. p. t., salt, charcoal, sifted earth, copper bar, reserve, kw, tg, connection of the public network, to the grounding point, switch for switching, general electrical panel tg, electrical distribution board, centers of light embedded in ceiling, brackets embedded in roof, grounding hole, s _ c, kw, symbols, legend, description, rectangular, wooden, octagonal, load chart, description, fd, md, a.- lighting and receptacle, b.- projected loads, where:, of conductivity, solid core and system, protection embedded in pvc-sel, – the switches will be of the balancini type, – the general board will be controlled through, of thermomagnetic switch telemecanique, – the joints should be perfectly, fixed and insulated, wooden box, location of the distribution board, structures – beams – stairs – details, location:, adhesion wall – column, big wave eternit, gypsum plaster, plant, front from coverage, ladder, section aa, section bb, section cc, section dd, section ee, slate, in walls in teknoport, cement floor, polished and colored, detail of clamp, welding type mig, plant, typical detail of gutter, elevation lateral, fixing clamp, drain to floor gutter, sidewalk, galvanized zinc collector, calamine coverage see details plan., brick wall, protection sidewalk, note: the descent of water will be similarly placed in the four corners of each prototype, water descent plant, floor and ditch gutter, circulation path, cut, detail of clamp for pvc pipe, detail given protection of pluvial evacuation pipe, cut aa, column, wall, detail inst. pluvial, ceiling projection, simple concrete, reinforced concrete, free coverings, masonry, masonry unit ………………………… ….. brick type iv in all units of walls and partitions, joints, abutments, beams, roof, eternit great wave, around the contour, ridge, seal sikaflex or similar, interior, finished wall, exterior, sill, plastic foam high density, in all cases of walls with windows, the walls will be isolated from the columns, to avoid short column effect., note :, in addition the columns will be reinforced with this problem, placing at a lower spacing the stirrups in the area where the wall ends., carlos ramos g.
Raw text data extracted from CAD file:
| Language | Spanish |
| Drawing Type | Full Project |
| Category | Schools |
| Additional Screenshots |
 |
| File Type | dwg |
| Materials | Concrete, Masonry, Plastic, Wood, Other |
| Measurement Units | Metric |
| Footprint Area | |
| Building Features | |
| Tags | autocad, classrooms, College, details, DWG, elevations, full, library, plants, Project, school, sections, university |








