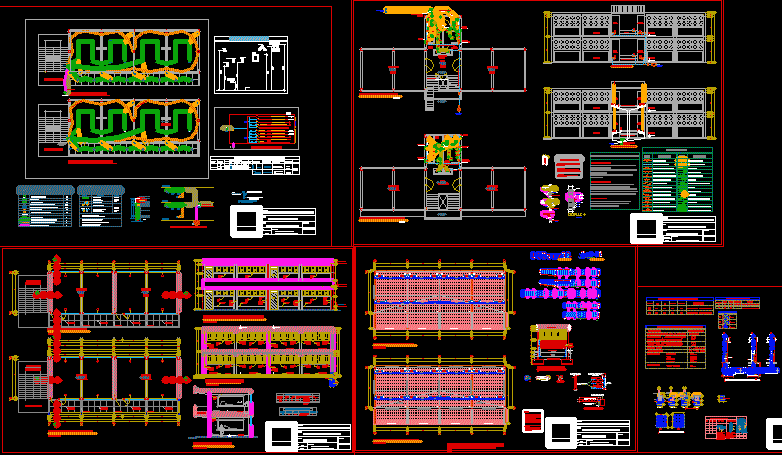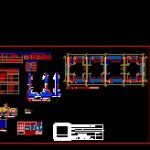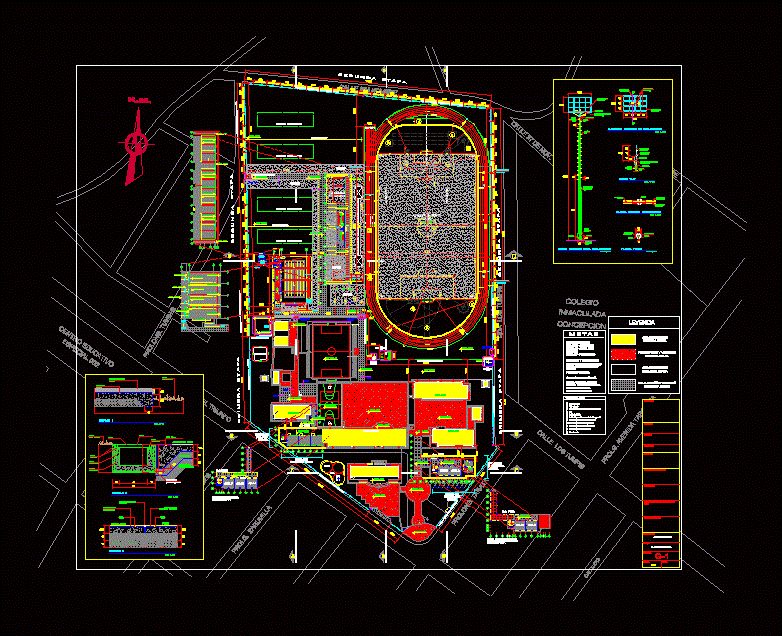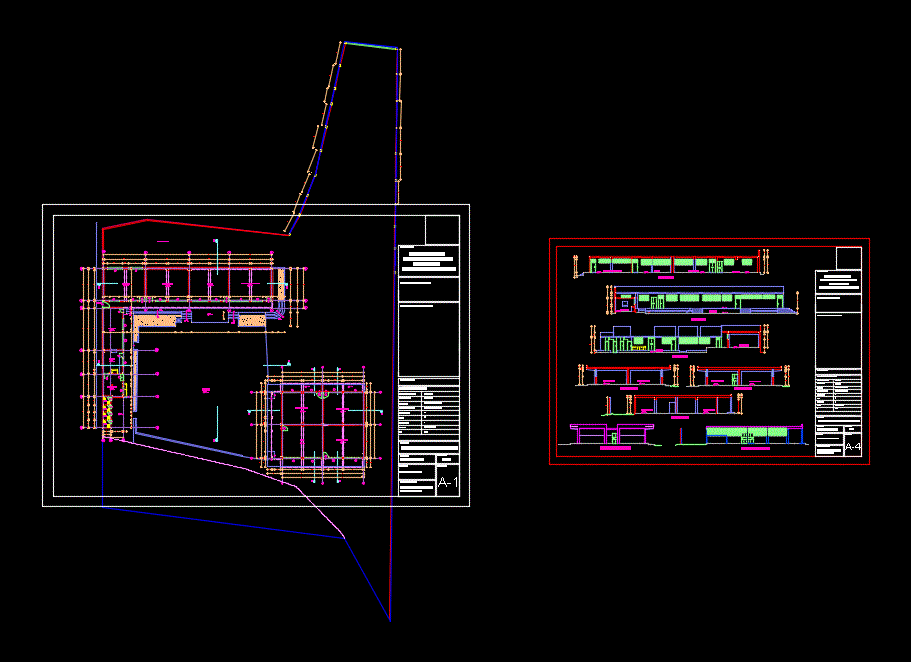Classrooms Project DWG Full Project for AutoCAD

Classrooms Project – Plants – Electricity – Plumbing
Drawing labels, details, and other text information extracted from the CAD file (Translated from Spanish):
npt, project:, urbanism-architecture-tourism, electrical installations, responsible professional, san luis cañete -lima, date :, level of:, indicated, scale :, carlos santivañez samaniego, -architecture-, owner :, location :, plate aluminum with rectangular openings for, the installation of type dies, ticino stable phenolic cover, boxes of passage with blind cover, with unipolar thermoplastic isolation three-phase, lightweight, galvanized, iron plate, heavy type, cabinet with door and sheet metal , circuit breakers, technical specifications, description, symbol, material, legend, —-, roof, dimension, general board, recessed line from the ground to the ground, distribution board, description, electric energy meter, simple outlet, simple switch , double, and commutating, simple waterproof socket, grounding well, ” ab ” type connector, gel or thor gel practice dose, note: max. resistance ma, common salt, electrode rod, charcoal, sifted earth, sifted and compacted earth, see detail, well to ground, electric uprights, comes ee.ee., roof, meter, dealer, cu conductor, cable, connector copper type ab, type cooperweld, detail of connector connection, current ampere, load chart, uses, education, fd, environment, conductor pipe, thw, boards, output for artifact in ceiling or light center, box, step , switch, intercom, shielded, npt, outlet, tv – projector, bracket, board, general, detail of exits, emergency battery, lighting equipment, lighting, reservation, cr, single-line diagram, first floor, second floor, staircase, existing, existing hall, ground, see detail , module construction of classrooms, level, passageway, wall, slab, classroom module construction and ss.hh., module floor, door panel, door number, height, width, features, quantity, window box, window nº, alfeizer, high iron window, iron window, metal carpentry, section bb, polished and burnished cement floor, cement sidewalk, rubbed and burnished., slate, expansion joint, section aa, foundation, front elevation, hall existing, first lightened, second lightened, foundation beam, sobrecimiento, beam banked, column, esc:, in wall with window, detail of joist and columneta, double joist, aa, bb, cc, dd, ee, ff, gg, hh, beam reinforcement, beam section, apar bricks in the head, brick in rope, in all cases of walls with windows, the walls will be isolated from the columns, to avoid the effect of a short column, you must leave a free space for the wall to move, in addition to reinforce the columns with this, problem, placing at a lower spacing, the abutments in the area where the wall ends, the walls are tied to the columns through, to avoid the effect of the earthquake perpendicular to the, these irons fit into the columns left, during the emptying. care must be taken not to restrict the movement of the wall in the direction of its plane., plan of the wall., note: section aa, masonry detail, lightened slab, edge joist, foundation, foundation plane, section . b-b, secc. a-a, sweet affirmed floor, secc. e-e, secc. ff, foundation detail, shoe reinforcement detail, beam, both directions, h.zapata, grille, shoe frame, length, reinforcement, stirrups, column frame, specification, foundations, columns, beams and flown, lightened, beams , sobrecimiento: concrete ciclopeo mix, reinforcing steel, coatings, reinforced concrete, contraflechas, corrido foundation: concrete ciclopeo mix, admissible resistance of the ground of foundation, notacion, section, table of columns, h.zapata, detail of reinforcement of columns and foundation beam, overlaps and joints, in beams, in columns, foundation beam detail, confinement columns, confined column, water column, sanitary facilities, hall, ss.hh, ladies, men, laundry, ends in ceiling , potable water, up pipe, comes drinking water, goes to public collector, arrives pipe, sink, register box, threaded record of bronze, description, plug female and male, universal union and with flanges, drain pipe, ventilation pipe, legend, water meter, cold water pipe, general control valve, water pipe against fire, reduction, terminal ventilation on roof, terminal ventilation on wall, gate valve, tap irrigation, pipe and drain accessories, and ventilation will be plastic, water network to connect to existing network either in wall or floor, the valves will be bronze, threaded gate type, drain network install before running floor or wall, pipe and accessories of cold water, will be of heavy plastic type, gate valves placed
Raw text data extracted from CAD file:
| Language | Spanish |
| Drawing Type | Full Project |
| Category | Schools |
| Additional Screenshots |
 |
| File Type | dwg |
| Materials | Aluminum, Concrete, Masonry, Plastic, Steel, Other |
| Measurement Units | Metric |
| Footprint Area | |
| Building Features | |
| Tags | autocad, classrooms, College, DWG, electricity, full, library, plants, plumbing, Project, school, university |








