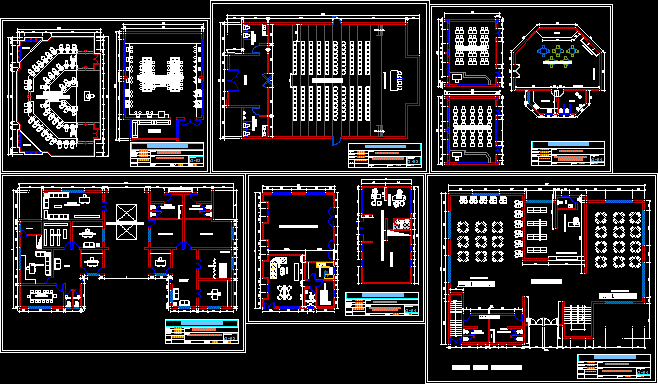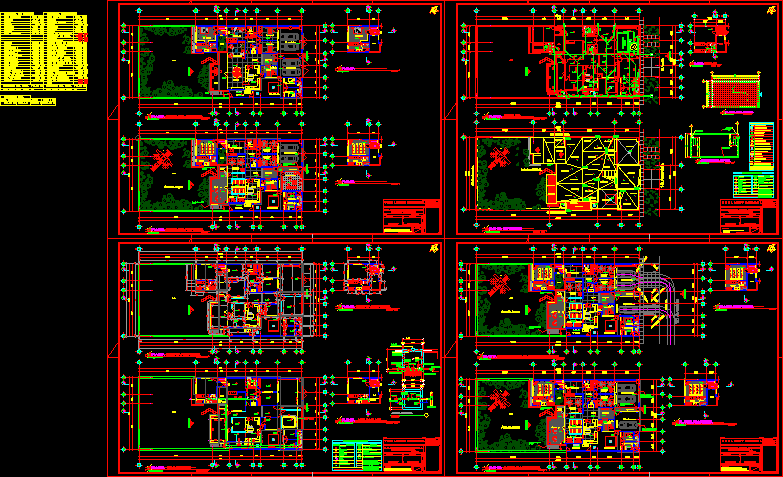Classrooms Project And Offices DWG Full Project for AutoCAD
ADVERTISEMENT

ADVERTISEMENT
Educational social project. 3 lounges on the ground floor; bathrooms and office and meeting rooms upstairs. ideal for religion classes.
| Language | Other |
| Drawing Type | Full Project |
| Category | Schools |
| Additional Screenshots | |
| File Type | dwg |
| Materials | |
| Measurement Units | Metric |
| Footprint Area | |
| Building Features | |
| Tags | autocad, bathrooms, classrooms, College, DWG, education, educational, floor, full, ground, library, meeting, office, offices, Project, rooms, school, social, university |








