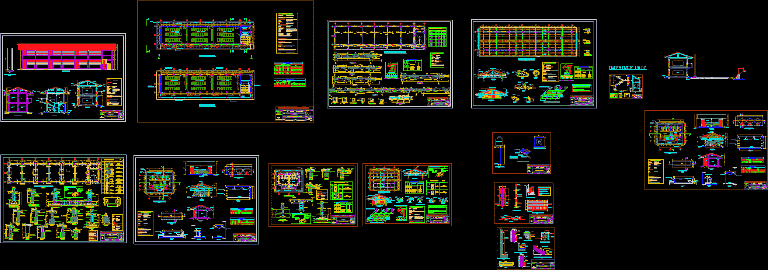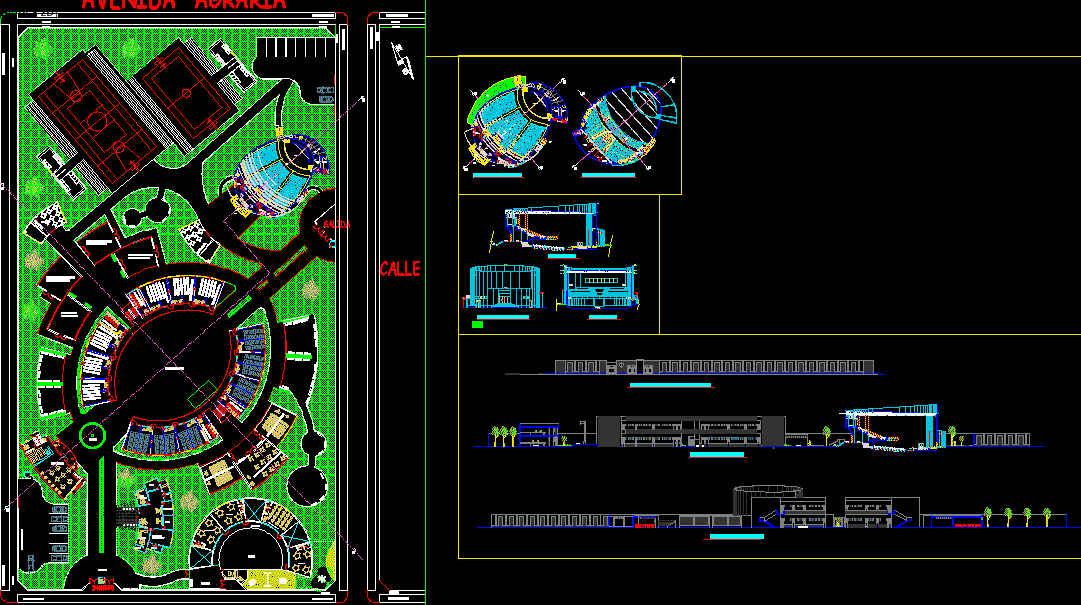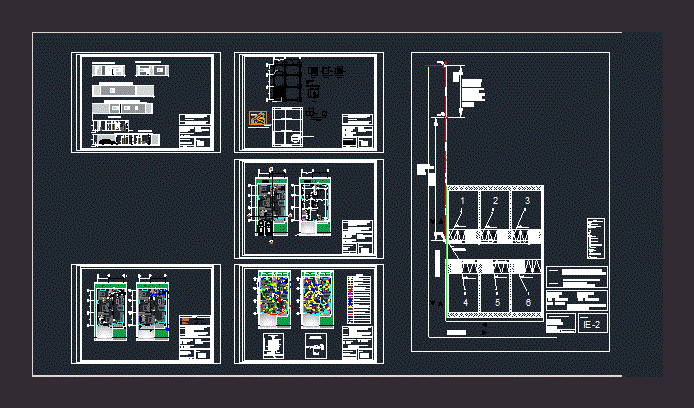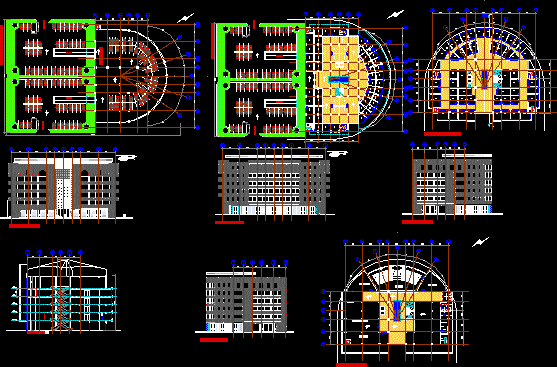Classrooms And Restrooms DWG Plan for AutoCAD

Consists of architectural plans, sections, elevations, foundations, slab lightweight, light coverage, 2-level classrooms and restrooms
Drawing labels, details, and other text information extracted from the CAD file (Translated from Spanish):
mining yanacocha s.r.l., eduardo rodrigo castle, foundations and structures, cajamarca, plane :, engineer :, cad bach.:, j. q. m., the gilded, revised:, the lagoons, property limit, compacted fill, bathroom, resvestido, laundry furniture, ceramic walls, floor urinal, painted coated wall, sidewalk, uncoated wall, porcelain toilet, color white, porcelain litter bin, rope brick wall, tub, laboratory floor, urinal plant, nm, tool nursery, cleaning service, eave projection, slate, ceiling coverage projection, circulation, desk, seismic seal , width, height, box vain, sill, windows, type, national cedar wood, glass, technical specifications, foundation, concrete, overlay, coating, steel, columns, false floor, sidewalks, floors and pavements, subfloor, kwh, description, symbol, rain water drain, roof projection, rain drainage, – the drain pipes will be filled with water, after plugging the semicircular pvc pipes placed in the gable eaves, sanitary installations, design:, owner :, consultant :, studies and works, sub management, location :, project :, municipality, district, quiruvilca, graphic design :, scale :, date :, drawing :, dept :, dist :, freedom , quiruvilca, localid :, prov :, retambo, santiago de chuco, map:, district municipality of quiruvilca, rjmr, ing. rafael jorge martos ramirez, earthen shaft, -all the boxes for receptacles or switches embedded, that receive more than two tubes, or, boxes, bricante of the pipe., -the door must have sheet metal with key trained. on the inner side of the door should go one, -all the circuits removed for receptacles, must carry a line of protective earth ,, -all the cunductores will be continuous from box to box. no remaining connections will be allowed, -the general switches must have, at least, a capacity to interrupt the flow of, will be manufactured on site, taking care of its straight section, national electricity, the national building regulations, and the law of electrical concessions and their, -in the execution of works of this project, should apply, as appropriate, what the code, -the minimum diameter for the pipes of :, duco., equipment, pipes, regulation. , -all piping will be pvc-sap, codes and regulations, those of the feeders will carry thw. insulation, conductors, inside the pipes., conductor, sanik gel, sulphate, ground, sifted earth, and compacted , magnesium or similar substance, pressure connector, copper or bronze, brass connector, copper electrode, bare conductor, reinforced concrete cover, pvc-p tube, symbol:, – equipment with sockets, reactor equal to alpha, starter and, specifications Techniques:, luminaire, single-line diagram, see detail, the ground hole, the existing classroom, reserve, classroom current, lighting ed classroom, location, circuit current, double switch, single switch, double outlet, lighting circuit, board of general, ceiling adosab., roof, garden, legend, floor, electrical installations, plant from well to ground, limit of excavation, cover of concrete, drains rains in channel, san jose, calculation of the feeder, dmt, v. x cos o, main conductor, current, lighting and receptacles, type of use, special loads, classroom passage, total maximum demand, dem. max., c. u., area, p. i., f. d., calculation of the maximum demand, total, classroom, mobile load, chugo stgo, new school, hamlet school retambo, church, house, corral, income, current situation, existing construction, area to build, perimeter fence, to build , light pole, water point, general electrical installations, general sanitary installations, observations, step box, distribution board on the floor, step box for feeders on wall, gate valve, register box, classrooms to build, recreational games, percolation pit, elevated tank, septic tank, ss.hh. women, ss.hh. men, ss.hh. to build, sidewalk, flag raising, light box, hidrandina, sports slab, channel with metal grid, concrete patio, projection classrooms, projection games, existing storage, ss. H H. existing, existing classrooms, existing warehouse, detail b, bridge san antonio, classroom to build, public network, kwh, change footpath, and remove the gutter, cleaning arean, classroom to build, sardinel, general board of classrooms existing, definitive planes san jose, beam typical of eaves, in columns, central third., will not be spliced, armor in one, same section., joints l, will be located in the, will not be allowed, beam on each side of, light of the slab or, the column or support, reinforcement joints, slabs, columns, beams, slabs and beams, overlaps and splices, column or beam, covering, column or beam,
Raw text data extracted from CAD file:
| Language | Spanish |
| Drawing Type | Plan |
| Category | Schools |
| Additional Screenshots |
 |
| File Type | dwg |
| Materials | Concrete, Glass, Steel, Wood, Other |
| Measurement Units | Metric |
| Footprint Area | |
| Building Features | Garden / Park, Deck / Patio |
| Tags | architectural, autocad, classrooms, College, consists, coverage, DWG, elevations, foundations, library, light, lightweight, plan, plans, restrooms, school, sections, slab, structures, university |








