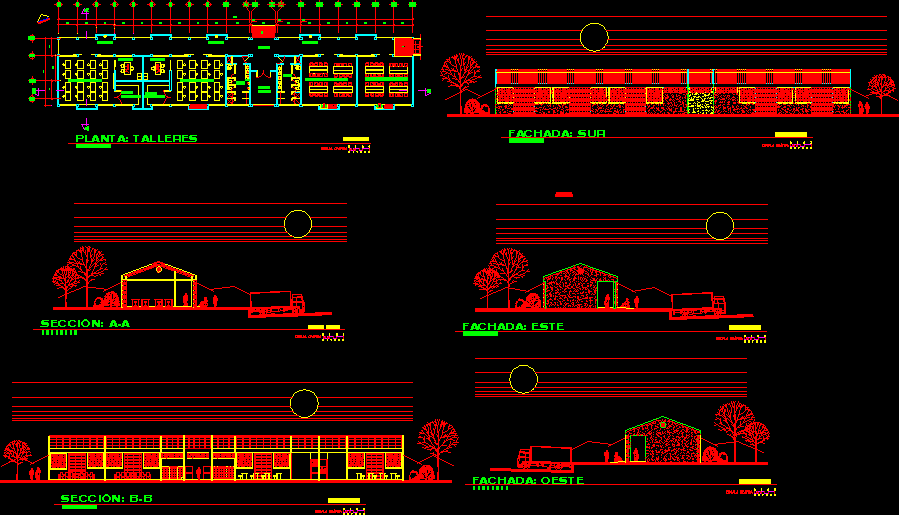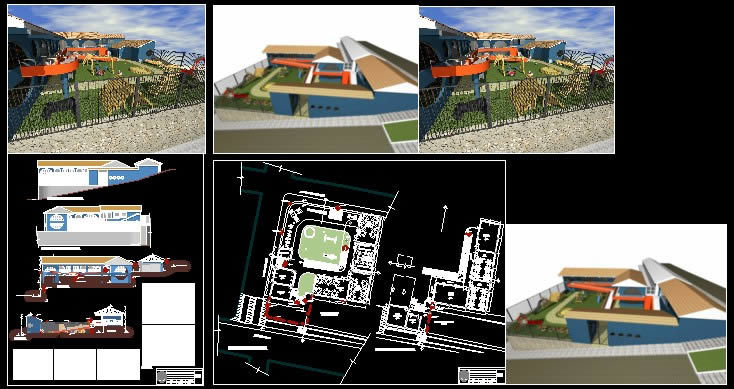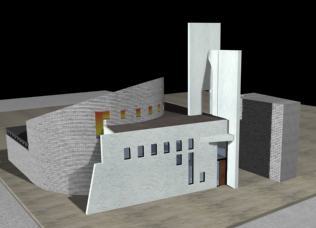Classrooms – Workshops DWG Block for AutoCAD
ADVERTISEMENT

ADVERTISEMENT
Classrooms – Workshops to receive training within an establishment.
Drawing labels, details, and other text information extracted from the CAD file (Translated from Galician):
north, m o t r o s, graphic scale, s.s. h., s.s. m., warehouse tool, cubicle, general warehouse, t a l l e r e s, plant: workshops, facade: south, facade: north, facade: east, facade: west, section: a-a, drinking room, corridor, section: b-b
Raw text data extracted from CAD file:
| Language | Other |
| Drawing Type | Block |
| Category | Schools |
| Additional Screenshots |
 |
| File Type | dwg |
| Materials | Other |
| Measurement Units | Metric |
| Footprint Area | |
| Building Features | |
| Tags | autocad, block, classrooms, College, DWG, establishment, library, school, training, university, workshops |








