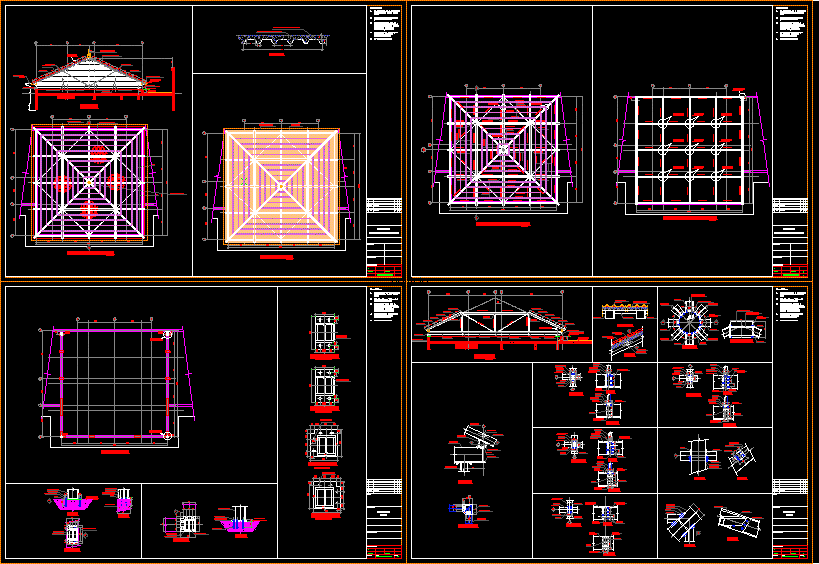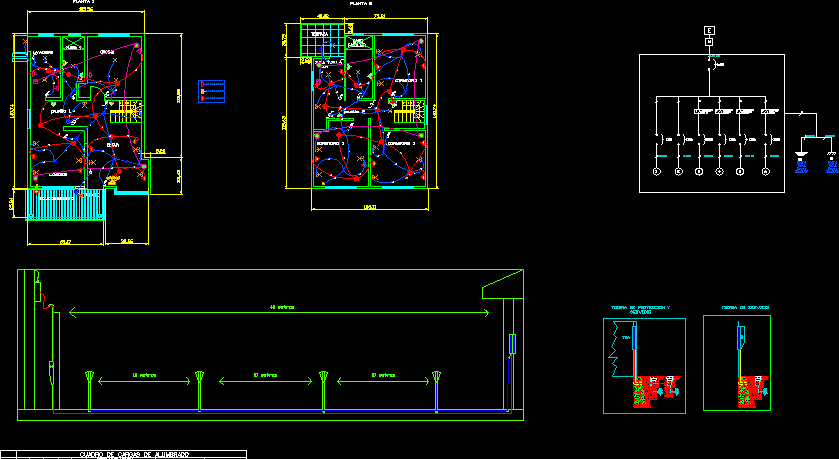Clay Roof Tiles Detail DWG Detail for AutoCAD

CLAY ROOF TILES DETAIL
Drawing labels, details, and other text information extracted from the CAD file:
tiled roofing by others, top crown by others, tiled roofing by others, al. gutter by others, section, scale, lvl ffl, grc ceiling line, by others, general arrangement layout, scale, rhs, shs, top crown by others, al. gutter by others, detail, steel profile above lvl ffl, scale, steel profile below lvl ffl, scale, section, shs, lvl ffl, section, scale, concrete, thk base plate, concrete, thk base plate, bolt, section, concrete, detail, thk base plate, main beam, secondary beam, main beam, secondary beam, secondary beam, main beam, main beam, secondary beam, bolt, thk plate, shs, bolt, thk plate, shs, bolt, thk plate, shs, concrete, thk base plate, detail, anchor bolt, anchor bolt, thk base plate, thk base plate, anchor bolt, section, steel decking, steel decking layout, scale, rhs, al. gutter by others, shs, detail, detail, bolt, shs, thk plate, weld joint, view, thk plate, detail, detail, continuos, detail, detail, detail, main beam, secondary beam, main beam, secondary beam, secondary beam, main beam, main beam, secondary beam, bolt, thk plate, shs, bolt, thk plate, shs, bolt, thk plate, shs, thk, thk, thk, bolt, main beam, secondary beam, main beam, secondary beam, secondary beam, main beam, main beam, secondary beam, thk plate, bolt, thk, thk, thk, bolt, thk, main beam, secondary beam, main beam, secondary beam, secondary beam, main beam, main beam, secondary beam, bolt, thk plate, shs, bolt, thk plate, shs, bolt, thk plate, shs, thk, thk, thk, bolt, concrete, thk base plate, anchor bolt, lvl ffl, lvl top of base, lvl top of parapet, section, roof decking, shs, thk base plate, concrete, thk base plate, lvl ffl, thk base pl, bolt, stool, thk base pl, thk base pl, bolt, thk base pl, thk base pl, pica roof tiles, wood battens, shs, wood battens, pica roof tiles, by others, shs, bolt, thk, bracket plate, thk ring plate, stifner, detail, scale, shs, thk ring plate, stifner, thk, bracket plate, bolt, shs, section, stool, thk base pl, thk base pl, section, bolt, roof slab detail, corrugated steel deck sheet, reinforcement and concrete by others, weld joint, shs, thk plate, bolt, view, thk plate, thk, detail, detail, detail, detail, detail, shs, lvl ffl, section, scale, detail, shs, lvl t.o.p, shs, top crown by others, tiled roofing by others, thk gi sheet, rhs, section, al. gutter by others, scale, lvl ffl, rod, universal beam, grc ceiling line, by others, detail, rhs, shs, roof decking, universal beam, shs, lvl t.o.p, lvl t.o.p, lvl t.o.p, base plate layout, scale, detail, thk base plate, anchor bolt, anchor bolt, thk base plate, thk base plate, anchor bolt, thk base plate, anchor bolt, thk base plate, anchor bolt, lvl of, grout, thk plate, base, thk plate, hole, base, thk plate, slot, base, thk plate, base, thk plate, slot, hole, drawing title:, project:, client, sub contractor:, consultant, drawn by:, checked by:, revision:, dwg no.:, date:, scale:, approved by:, designed by:, size:, project no.:, sheet no.:, rev., date, description, by:, chk:, apd:, main contractor, final design, for approval, as noted, general arrangement layout, general notes: all dimensions are in all levels are in meters unless noted all butt welds are partial penetration welds uno. the drawings to be read in conjunction
Raw text data extracted from CAD file:
| Language | English |
| Drawing Type | Detail |
| Category | Construction Details & Systems |
| Additional Screenshots |
 |
| File Type | dwg |
| Materials | Concrete, Steel, Wood, Other |
| Measurement Units | |
| Footprint Area | |
| Building Features | Deck / Patio |
| Tags | autocad, barn, clay, cover, dach, DETAIL, DWG, hangar, lagerschuppen, roof, shed, structure, terrasse, tiles, toit |








